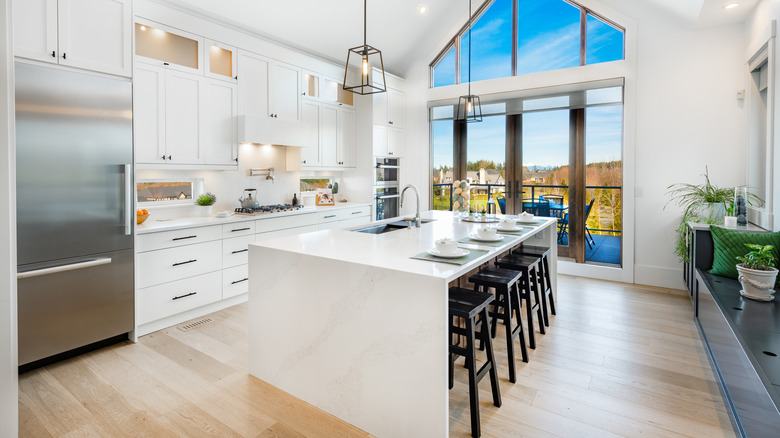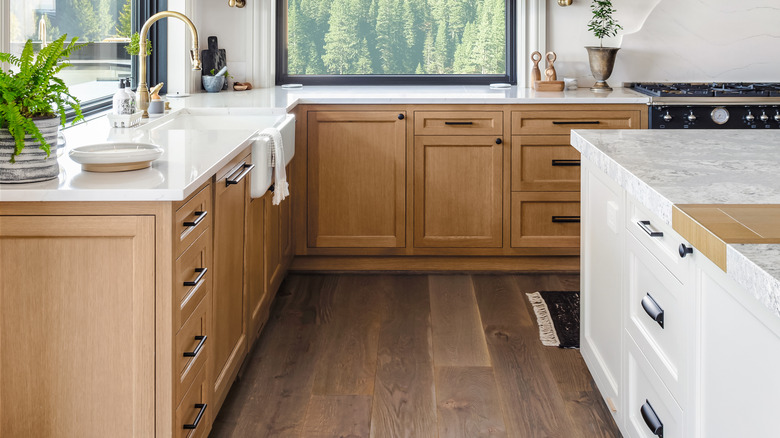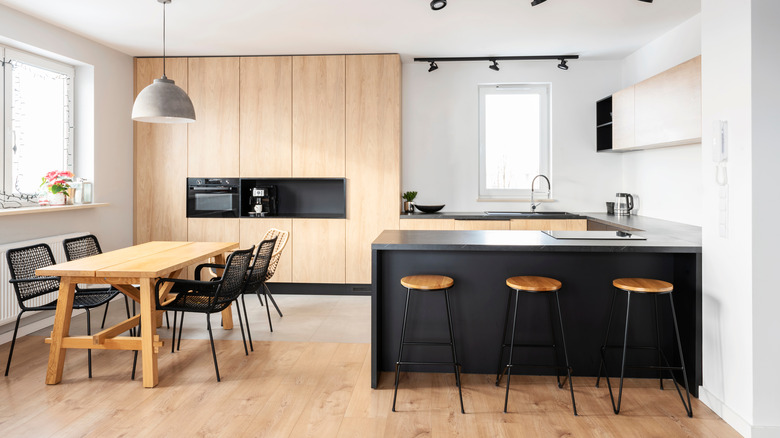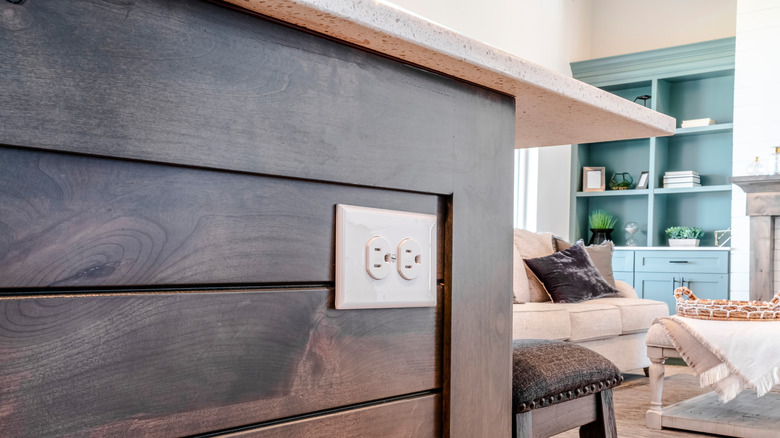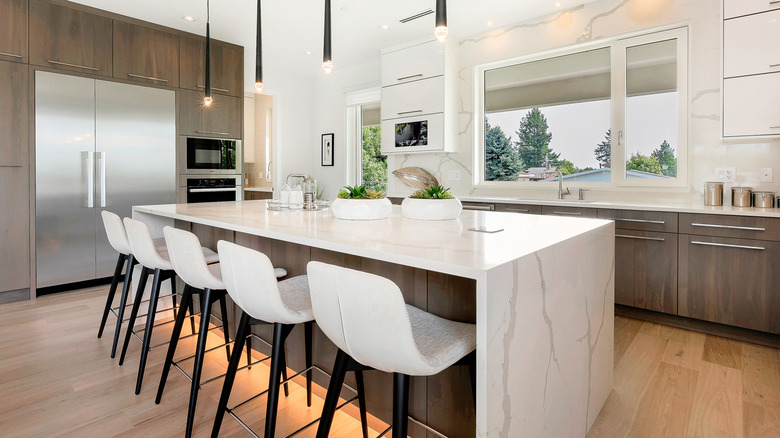5 Mistakes You Should Avoid When Adding An Island To Your Kitchen
A kitchen renovation is a surefire way to add value to your home and give your space a major, modern facelift, which is why a kitchen update is among the most popular home renovation projects. In fact, according to The National Association of Home Builders, 81% of professional remodelers said kitchen renovations were their most popular type of renovation when asked, most recently in 2016. Abby Shachat, the founder of AJS design, says via Forbes that in addition to adding value to a home, kitchen renovations are particularly popular because the kitchen is the room that most people tend to use the most, leading them to be more prone to invest money into it than other areas of the house. Because trends change so often and a kitchen has so many unique and defining features like appliances and counters, it can easily become outdated in a relatively short amount of time.
Many kitchen renovations include the installation of an island, which can be an excellent way to add additional counter and storage space, with some even providing extra dining and seating space. However, if the right factors are not taken into consideration before the renovation process, your new kitchen island can easily go from functional and practical to an inconvenient eyesore that encroaches on your space.
Avoiding the common mistakes people often make when adding an island to their kitchen can ensure your new island is the perfect addition to your home instead of an expensive design mistake.
1. Not giving it enough clearance space
Even the most beautiful, updated, and expertly designed kitchen island can become a major hindrance to your space if it's installed too close to other features or walls in your kitchen. Installing your kitchen island without taking into consideration the area of clearance it will have around it can leave your kitchen looking cramped and block access to valuable square footage by not allowing enough comfortable walking space.
"The area around the kitchen island should be accessible and safe," says Lizzie Beesley, Head of Design at Magnet via Ideal Home. "Movement around the kitchen and units should be easy, so this will need to be factored in. This area is known as the clearance zone, and will take into consideration how much space you have to work with and how you use your kitchen."
Trends Kitchen Cabinets and Woodworking says you should allow at least 36 to 40 inches of clearance around all sides of your island to allow for optimal walking space. The clearance zone around your kitchen island also needs to be considered through the lens of cabinet and appliance functionality in addition to walking space. While you may be able to comfortably navigate around your kitchen island, you still need to ensure that your drawers, cabinets, and appliance doors don't bump into it when opened.
2. Not considering your lifestyle
What works for you in terms of how and where your kitchen island is installed might not work for someone else, even if you both have the exact same kitchen dimensions and an equal amount of clearance space. Your daily habits and lifestyle must also be considered when adding a new kitchen island.
If you are an avid baker, you might want to consider adding additional space between your oven and your island to give yourself more room to freely move to and from your oven, whereas if you have children or pets in your home, you probably want to stay away from an island that has open shelving where dishes and glassware can easily get knocked over and break.
In addition to considering your current lifestyle, you should also consider your future lifestyle and think about factors that could potentially change to ensure that your kitchen island remains practical and is suited to serve you for as long as possible.
"If you're thinking of growing your family, you may need extra food storage, double ovens or a large breakfast pantry. Or with changing social behaviors, you may require a larger island or separate seating area," kitchen designer Sophie Hartley says via Ideal Home.
3. Not considering the proportions of the rest of your kitchen
Bigger isn't always better when it comes to your kitchen island, and it's important to note that even if your island has adequate clearance space, it's still possible for it to be too large — particularly if you have a small kitchen to begin with.
And while it's important to consider the dimensions for the clearance zone of your kitchen island to ensure you are allowing for enough walking and access space, it's also important to factor in the proportions of your island to the rest of your kitchen. It's easy to overwhelm an already small kitchen and make it feel even smaller with a kitchen island that is too disproportionately large for the space. Al Bruce, the founder of Olive and Barr, says via Ideal Home that when mapping out your new kitchen layout, it's best to incorporate a kitchen island based on the half width to length of your kitchen to prevent the kitchen from feeling too square and wide or too narrow and long.
4. Forgetting about the electricity
While kitchen islands are perfect for giving you extra counter, storage, and seating space, many people often overlook how vital the proper plumbing and electrical hookups are to get the most out of your island. Not only do kitchen islands provide an additional dining area and give you more room when cooking, but they are also ideal if you regularly use a lot of electrical kitchen appliances.
Toasters, blenders, coffee makers, and other appliances can easily clutter and overwhelm your counter space and limit the surface area you have to work with, making a kitchen island a perfect place to house some of your appliances. Because of that, it's important to make sure your island has enough electrical outlets in the right spots to accommodate them.
If your island has two tiers, Laurysen Kitchens says the riser space between the lower counter space and the higher bar area is a convenient place to put outlets — whereas outlets hidden inside cabinets are a convenient option for islands that incorporate larger appliances like stoves, dishwashers, and microwaves. Kitchen Magic also adds that adding outlets on the underside of your upper cabinets is a great way to incorporate them into your island in a way that is convenient but still discreet.
5. Trying to cram in too much seating
One of the biggest mistakes people can make when adding an island to their kitchen is considering it a second dining room table. Kitchen & Bath Shop says that while a kitchen island is a great way to add some extra, casual seating to your kitchen and is a convenient place to sit down for a quick meal, it's important to remember that an island should be thought of as a work area more than anything else. Treating it as a dining room table and trying to fit the whole family around it often leads to an overabundance of seating, leaving the bar area cramped and rendering it unusable.
Trends Kitchen Cabinets and Woodworking says you should allow for 24 inches of clearance space per seat to prevent your space from looking and feeling too cramped and to give people sitting at the counter enough elbow room. Additionally, Baybrook Remodelers, Inc. adds that you should leave at least 1 foot of space between the area under the counter and any barstools to allow for adequate knee space and comfortable seating.
