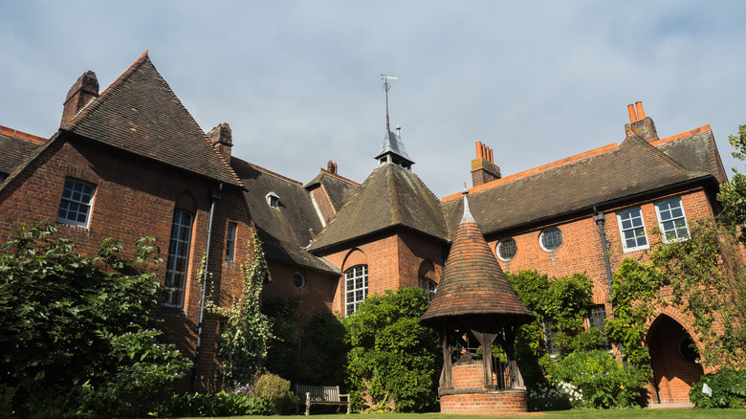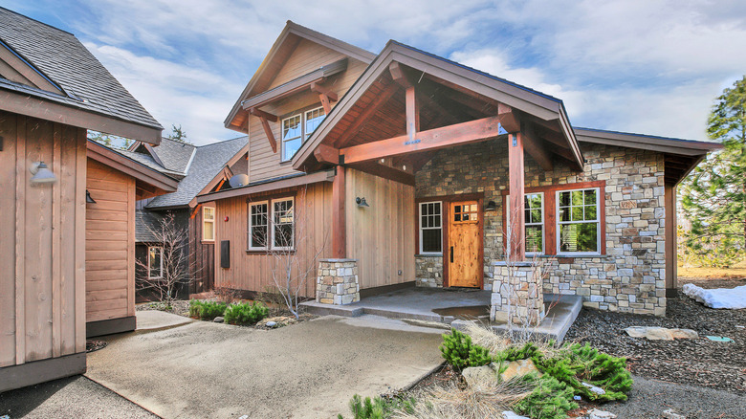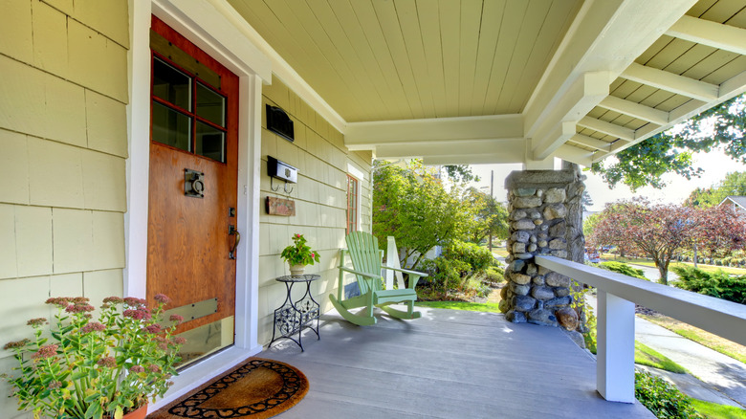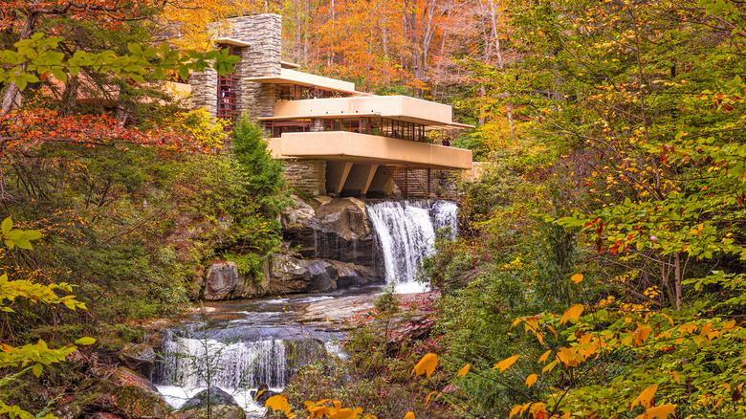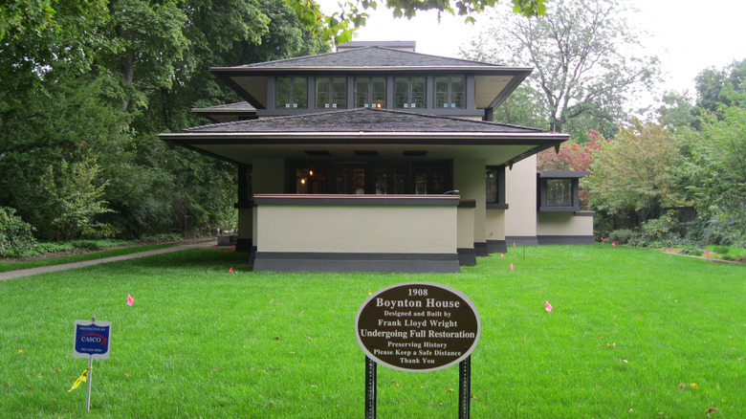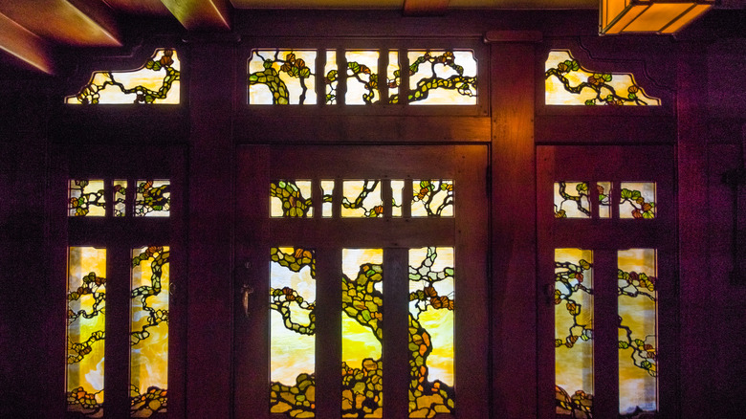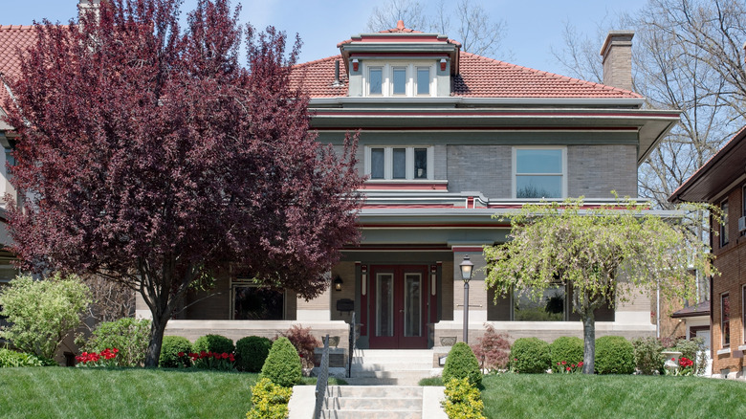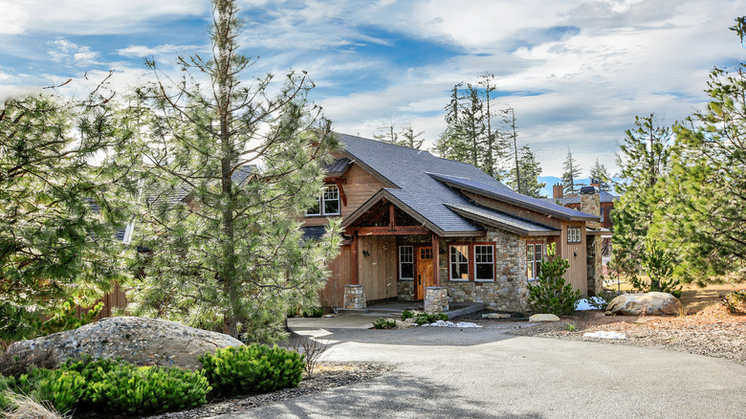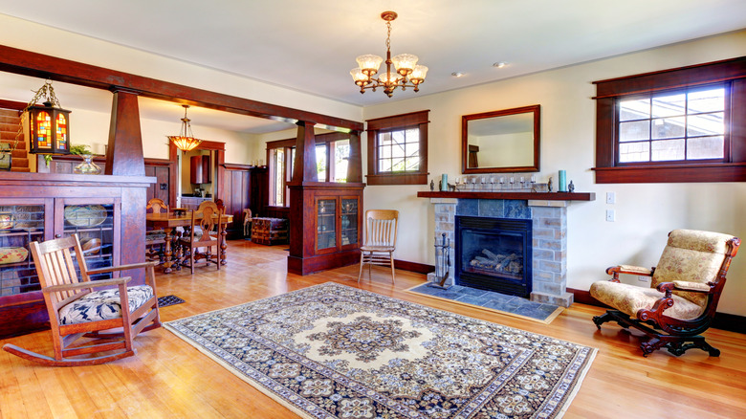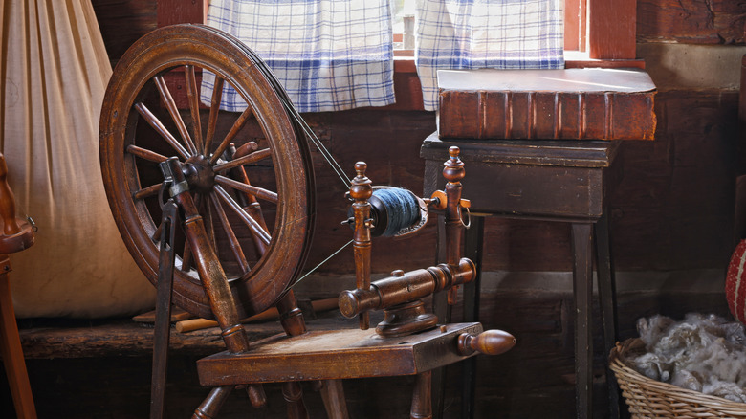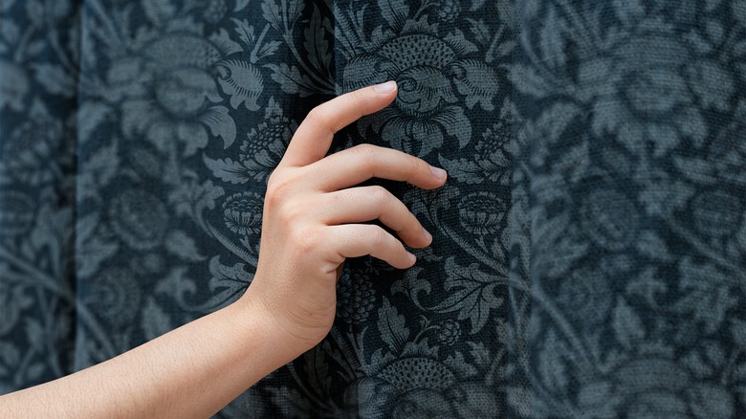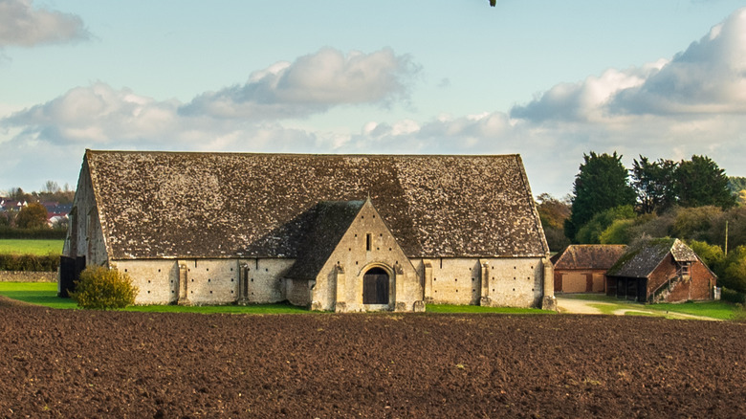Everything You Need To Know About Arts And Crafts Homes
In the original conception, Arts and Crafts homes were to be explicitly free of prescribed style, according to The Royal Institute of British Architects. The movement was a philosophical one, not tied to any particular style. It was a reaction against industrialization, mass production, and the stylistic excesses of the Victorian era in favor of honest materials and traditional craftsmanship. But whatever its beginnings, Arts and Crafts did become associated with a particular style (or a variety of evolving styles, more precisely).
As the movement aged and deepened, its diverse branches became associated with various, more concrete schools of visual design and style, such as the European Art Nouveau movement and Frank Lloyd Wright's Prairie Style. In the process, philosophy gave way to aesthetic and economic considerations. Art Nouveau abandoned the Arts and Crafts concept of natural materials and showed no compunction about technology, says The Art Story. In America, the movement transformed in a way that resembled nothing so much as syncretism, in which the value of craft and manual labor mixed with the ideals of capitalism and perhaps inevitably incorporated mass production and commercialization.
Of course, it was never the case that Arts and Crafts wasn't associated with visual style. The father of the movement, William Morris, was himself a textile designer, and his nature-derived patterns are still recognizable in the fabrics associated with Arts and Crafts today. That the philosophy was partly subsumed into stylistic architectural and design movements isn't surprising, but Morris would probably have found it unfortunate.
Arts and Crafts versus Craftsman architecture and design
As a result of this blending and transformation, the American Craftsman movement became increasingly intertwined with (and confused with) Arts and Crafts. The connection is easy to see, as is the disconnect. William Morris Tile of Beaverton, Oregon, puts it plainly: Arts and Crafts is a reactionary philosophy, while Craftsman quickly became a mass-produced style.
William Morris was attempting to democratize architecture and the visual arts; to make them both accessible and useful to the masses. Frank Lloyd Wright wrote about Morris with reverence and respect, but ultimately viewed his reactionary protectionism as naive. "The machine, by its wonderful cutting, shaping, smoothing, and repetitive capacity, has made it possible so to use it without waste that the poor as well as the rich may enjoy to-day beautiful surface treatments" of wood, Wright said. "Rightly appreciated, is not this the very process of elimination [of the misuse and underappreciation of wood] for which Morris pleaded?"
Wright himself would have a significant impact on the Craftsman movement not by designing homes for the lower classes, but by making Prairie Style and Chicago School houses for the comparatively wealthy. Others would commercialize and commoditize these forms, as seen in the Sears catalog's Craftsman-style mail-order bungalows (via Antique Home Style).
That the Arts and Crafts movement's anti-industrial idealism should reach some of its goals via the mechanisms of industrialization is at once ironic and irrelevant. Purchasers of the Bandon bungalow from Sears weren't buying into William Morris' socialism; "Craftsman" (like "Mission") described a branded commercial experience, and it took from Arts and Crafts what was useful for its own purposes (via Jane Alexiadis).
Defining the style of the movement
There are as many lists of the characteristics of Arts and Crafts architecture as there are architectural critics and commenters. Some seem too abstracted or boiled down to be useful. For example, the Royal Institute of British Architects says it uses "clarity of form and structure," or it's found in "homes [that] celebrate their construction method." But this is where we see a lot of the truth about Arts and Crafts exteriors: Features are simplified, exaggerated (within the bounds of taste), and distilled so that you understand what you are looking at, what's important about it, and something about how it might have been constructed by real people with hand tools and sweat (via Extreme Design).
In terms of visual style, what follows is a pretty good list, but there seem to be as many exceptions as there are examples. These structures tended to integrate their natural sites, encouraging interaction with the surrounding nature. They featured large porches (with tapered columns in many Craftsman-style homes), low roof pitches, and wide eaves. Doors and windows incorporated decorative leaded and stained glass transoms and windows. They used native materials, natural color schemes, and designs and patterns inspired by the natural world. Horizontality and right angles were prevalent in most examples, and interiors often emphasized simplicity in an open floor plan with built-in furniture. Plus, the interiors were decorated only with handmade objects with some definite purpose.
Site and situation of Arts and Crafts homes
Incorporating the home's environment into its living spaces was an important goal for many architects influenced by the Arts and Crafts movement. (And only for the architects and their clients; Sears Craftsman kit homes rarely had much property to integrate with, and wouldn't have been built any differently if they did.) This concept became popular with the American architects: the Greene brothers with their California- and Japanese-influenced designs, and Frank Lloyd Wright, as an article of faith.
Benjamin George of Utah State University describes a couple of ways that Wright, as an example, accomplished this ease of transition between indoor and outdoor spaces. Some houses cantilevered parts of the structure (such as the roof) well beyond the outer walls, thereby creating overhead shelter for exterior living spaces that felt less closed to the outdoors than a traditional portico supported by posts or visible beams. Wright also often incorporated windows into walls at their corners, thereby softening the impression of an indoor box occupied by the inhabitants. Wright would sometimes extend the architecture into the landscape so that it was surrounded on three sides; he incorporated decks and porches as outdoor living areas; and he used skylights and garden planters to strengthen the sense of merged indoor and outdoor spaces.
Porch as transition and living space
You might expect this care and high-mindedness from an architect of Wright's caliber, but even the simplest Arts and Crafts homes integrated the same concepts. The porch, a seminal feature in the style, was typically large and had large columns that blurred the lines: is this porch an indoor or outdoor space? A transition space (think mud room or defined entryway) was usually just beyond the porch, according to the Bungalow Company. While this might seem to interfere with indoor/outdoor integration, the effect is generally one of gradation: You are gradually moving indoors to out, not stepping through a wall into the landscape.
Arts and Crafts homes often have prominent porches, sometimes positively enormous ones. If you were to step out of your car directly in front of Frank Lloyd Wright's Boynton House, the porch might not make much of an impression. But take a few steps to either side and look again. The thing seems to take up half the house, causing one to suspect it was meant as part of the living space. It was so important that even though the home's previous owners had enclosed it, the current owners spent two months restoring it and shoring it up (via Old House Online).
The importance of doors and windows
These wide porches often had wide doors (although often Arts and Crafts entrances were moved around to the side of the home). These doors were often decorated with artfully arranged window panes, which were further subdivided geometrically into smaller leaded glass panes, according to Extreme Design. They helped ease the indoor-outdoor transition.
Arts & Crafts Homes notes that these windows broke away from Victorian tradition. Victorian homes were known for their tall, symmetrical windows, usually hung in twos. Arts and Crafts houses preferred long, horizontal windows grouped in threes. As if the windows weren't doing enough work beautifying the home's exterior, inside, you got to see what it's like when that spectacular arrangement of geometry is also the source of copious amounts of light — the sort of light you might expect from a conservatory or a sunroom. Add to this the effect of the small panes and decorative stained glass, and it's hard to imagine making a room any other way.
Roofline, and other lines
Perhaps the first hint that you're looking at an Arts and Crafts house is the impression of the roofline. Arts and Crafts homes typically feature low and expansive roofs, according to Degnan Design-Build-Remodel. Wide eaves and prominent chimneys complete the silhouette. Of course, as with everything else about the larger Arts and Crafts movement (especially its American development), exceptions are the rule. Frank Lloyd Wright both influenced and was influenced by the movement, and you can see in his rooflines the influence of Japanese architecture. But Wright liked to experiment, so while some houses might have the horizontality of Greene & Greene, and while the Francis Woolley House's roof might look positively Shinto in some details, Wright would also incorporate both octagonal and circular turrets (capped and uncapped) and elements of other styles, such as Queen Anne and Tudor architecture (via The Craftsman Bungalow).
Strong horizontal lines define the exterior, and you will see them again when we look at the interior. These lines, and the broad rectangles they often define, increase in intensity and importance as you move from the early Arts and Crafts movement to the American Craftsman period, according to Briggs Freeman.
Materials typically used
The exterior picture is completed by the colors and textures of the materials used to build these roofs, porches, windows, and walls. In most cases, these were native materials, which were both practical and aesthetic. This was stone, brick, wood in natural colors that would blend the building with its environment, says Old House Online. But the choice of material has another major impact: It implies the local acquisition of natural materials and the working of those materials by local craftsmen.
Precisely what materials are involved depends on the home's region, of course. Gustav Stickley, Mission furniture designer and publisher of "The Craftsman" magazine, promoted a bungalow with a slate roof, stone fireplaces, and cedar shingles (via the University of Toledo). But that's only the beginning of it. Exposed beams and rafter tails were, of course, wood. So was the built-in cabinetry and furniture (and most of the non-built-in furniture, as well). You might occasionally find stucco, but if something could reasonably have been made of wood or stone in Arts and Crafts homes, it probably was.
It feels so open and airy ... or so warm and cozy
It's in the interiors that Arts and Crafts and Craftsman homes seem to begin diverging into separate movements. We're mostly concerned with Arts and Crafts here, but discussing the differences is instructive. Perhaps the clearest and most concrete distinction is in the openness of the floorplans. Arts and Crafts houses usually feature very open plans, while Craftsman homes are often separated into smaller rooms by function, and even where there are open spaces they tend to be divided by arched transitions, as per Briggs Freeman.
This makes a huge difference to the feel of the spaces. Partly because of the dark woods and finishes that dominate the interiors of Craftsman homes, these small rooms inevitably look darker than Arts and Crafts spaces. Take for example, the Greene brothers' iconic Gamble House, which demonstrates what time and new contexts can do to our perception of style. Any idea of integration with the landscape has given way to the impression of a hunting lodge, and the interior's intention to be light and airy now looks closed and heavy. Even the magnificent entryway and front door — consisting of many stained glass panels spanned by a twisted, elven tree — might make one feel like they've sought shelter from some ancient forest pressing in from all sides (via Gamble House).
It's easy to make too much of the differences, but the truth is that Arts and Crafts interior design is a continuum, with huge amounts of variation from home to home, country to country, and architect to architect. Still, they can have a substantially similar feel inside, created by the built-in shelving and furniture; natural and nature-inspired materials, colors, patterns and design elements; and largely undecorated (and usually dark) wood.
All this stuff looks like it has a purpose
Two Arts and Crafts ideas sound foreign to many modern ears: Incorporating handmade objects into your surroundings and ensuring that all those objects are actually useful to the home's inhabitants. But William Morris, a textile designer, understood what he was about, saying, "Have nothing in your houses that you do not know to be useful or believe to be beautiful." There is inherent beauty in useful objects, and that is only emphasized by their (non-manufactured) handmade qualities ... including their imperfections.
One good example of this is a recent addition to the Arts and Crafts movement founder William Morris' home. Morris designed his Red House with architect Philip Webb to be as much a part of the surrounding gardens (or the other way around) as possible. A new project called Outside-In Project at Red House has sprung up to bring the outdoors in via the expedient of bespoke vases and vessels handmade by local ceramicist Alexei Hartley, which will hold cut flowers from the gardens, as per the National Trust.
Doing Arts and Crafts in the 21st century
House & Garden says that the Arts and Crafts movement is just as relevant to the digital age as it was to the beginning of the industrial age. But tastes and materials have changed, of course, so the interpretation of such concepts as "honest materials" and "refined simplicity" will have evolved as well. While you can certainly see how Arts and Crafts morphed into the sterile, uncluttered expanses of modernism, you can also see in many popular interior design elements, from furnishings to textiles, the influences of the early movement.
Always keep local and natural building materials in your mix of options. Seek out nature-inspired patterns in textiles. Skip the living room or bedroom set and buy individual handcrafted items locally, as your budget allows.
One strategy might be to look at how subsequent owners have ruined Arts and Crafts buildings and try your best to do the opposite (via Craftsman Perspective). Install boxed gutters to lengthen eaves. Consider siding options that at least appear to be hand-worked natural materials. Forgo the soffit and fascia, and leave rafter tails exposed. Resist the urge to enclose your porch for a more cozy sunroom, or at least make the sunroom as well-integrated with the outdoors as you can, perhaps by giving it a transitional porch or deck of its own.
What not to do
There's one more important thing you don't have to do, and that is having to buy expensive, bespoke commissions to create an Arts and Crafts home. This is not, and never was, a goal of the movement. A locally made twig rocking chair will be cheaper, more comfortable, more supportive of local artisans, and more interesting than some mass-produced Morris chair knockoff, or even a Stickley original on the antique market. In fact, it's worth noting that (by some accounts, at least), the original Morris chair was inspired by a simple prototype made by a local carpenter (via Glessner House).
William Morris once famously said England's 13th-century Great Coxwell Barn was "as beautiful as a cathedral" (via Britain Express). This sounds like a political statement, but it's unlikely that stories about the monks who operated the barn carefully searching workers for stolen grain would have sat well with Morris' socialism. It is, in fact, a spectacular building. Morris was discovering style could spring fully formed from function and be as beautiful as anything the most well-funded owners could imagine.
