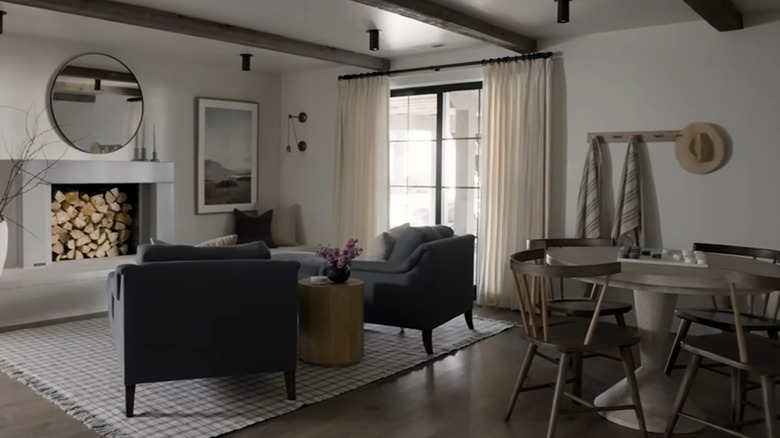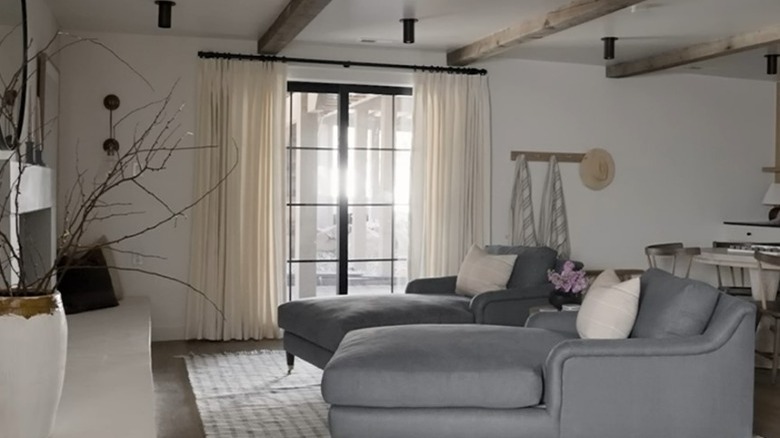Dream Home Makeover Shares How To Get The Most Of Your Basement Remodel
While tiny homes and RV living are popular lifestyles for some people, others wish they could find more space in the homes they already have. Shea McGee, who stars with her husband Syd on Netflix's "Dream Home Makeover," says you may be able to find that extra space in one of the most neglected parts of the house; the basement, per Studio McGee. What do basements, attics, and garages often have in common? They're used as storage rooms for all the belongings we're not using but haven't removed from our homes. In some cases, creating a fun and functional basement can almost double the amount of living space that you have on your first floor.
If you don't have a family room in another part of your home, basements can provide space for a comfortable seating area, a game space, or a snack bar. McGee says the first thing to do is prioritize a list of all the ways you want to use the space that reflects your family's interests and then figure out how you can make the space work. So, if you're determined to get the most out of your basement, here are some of McGee's best tips!
Add design finishes to elevate the space
A basement doesn't have to look less stylish than your other living spaces. Shea McGee says that adding decorative details is what elevates the overall appearance of a space. She recommends adding architectural interest on the ceiling to draw attention up and make the space feel less like a basement, per Studio McGee. In a recent episode of "Dream Home Makeover," McGee used faux wood beams with a narrow, 4-inch profile to add rustic detail without taking away from the ceiling height. She removed old wall panels and shiplap on the walls to keep them bare and focus attention upwards. As a side note, the International Residential Code says that a habitable basement space should have no less than 7-foot ceilings — before you tackle a renovation, check your city's building code for their minimum requirements.
Basement walls and ceilings don't always have a smooth finish, making the space feel less like a living space and more like an unfinished foundation. In McGee's basement remodel, they covered the dark brick wall with sheetrock, added a cast concrete surround to the fireplace, and painted it all in a light color. The existing raised ledge under the fireplace that ran along the width of the wall made the perfect reading nook by adding pillows and a wall sconce.
Update window treatments and sliding doors
Basements usually have small windows close up to the ceiling, which makes it hard to disguise the fact that the space is below ground level — and they don't let in a lot of light. By adding floor-to-ceiling drapes to all the basement windows, Shea McGee says, you create a decorated and finished look to a space that ties the room's design elements together. Plus, when you hang the curtain rod close to the ceiling, the length of the drapes draws your eye up and is another way to help create the feeling of a bigger, more open space.
If you have a walk-out basement with an old, sliding glass door, you can create a more contemporary style by changing the doors to French doors or by updating the frame and window grids of the existing doors. When you tackle your basement update, think about how you would decorate if the room weren't below ground, and you may find yourself with a new living area that only holds the furnishings you look forward to using!


