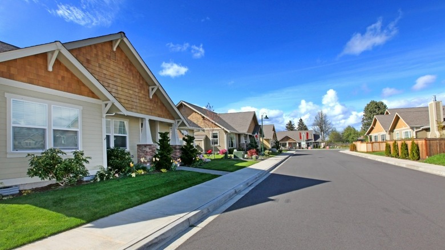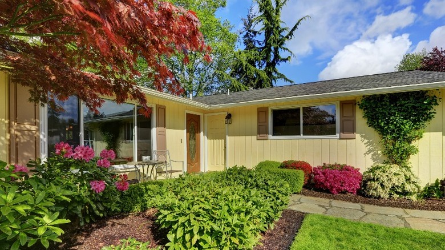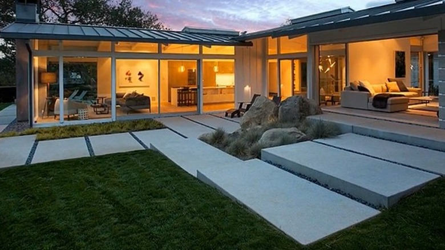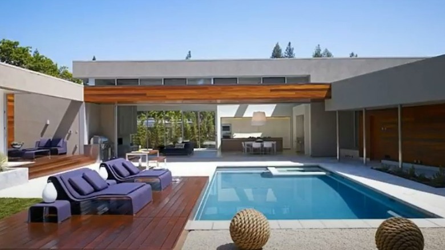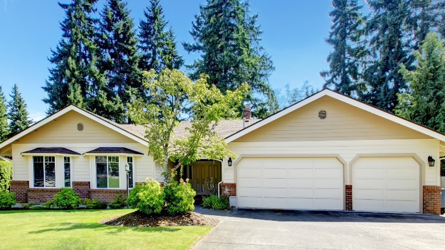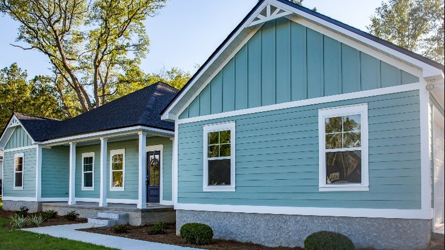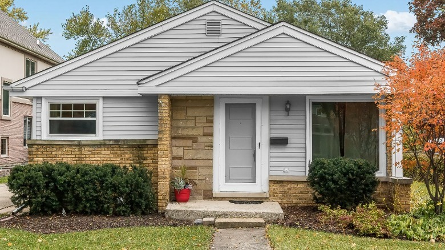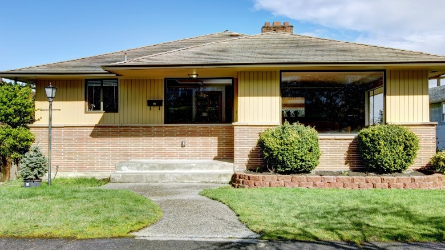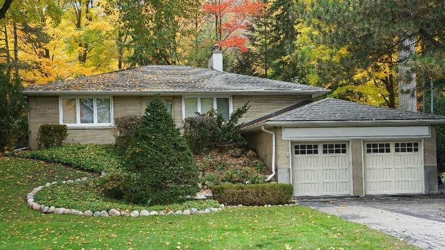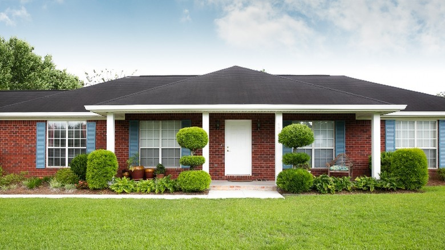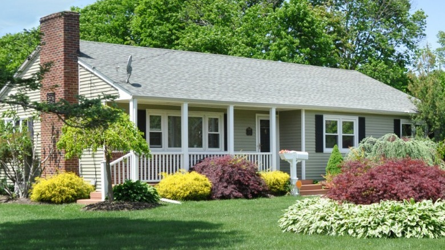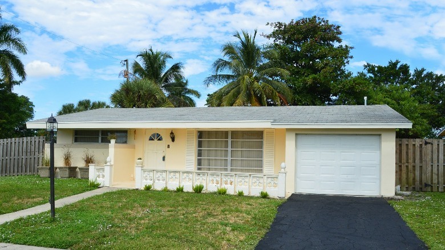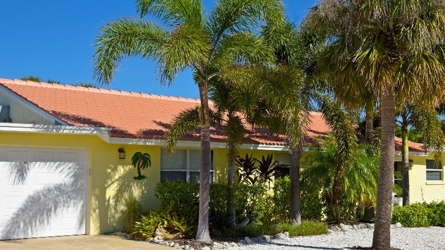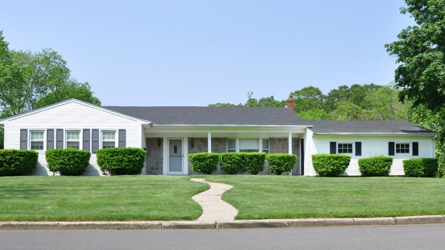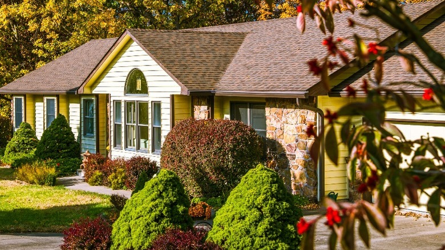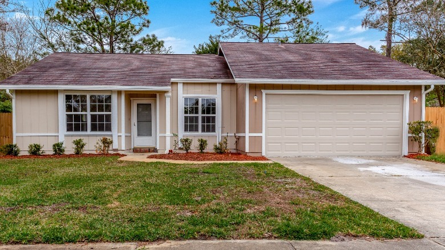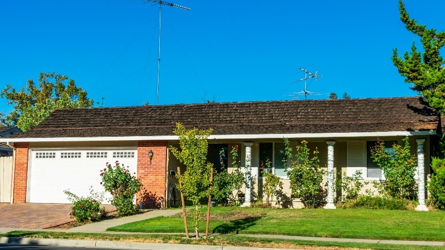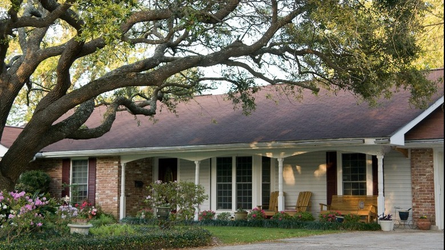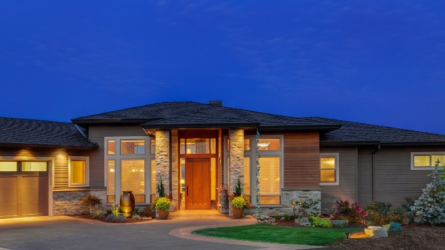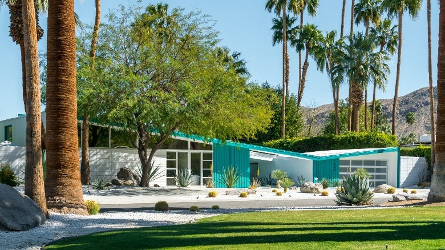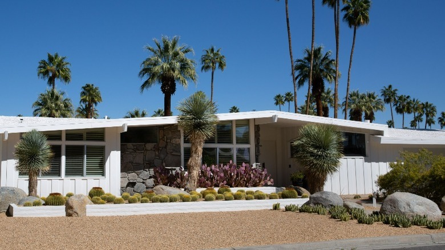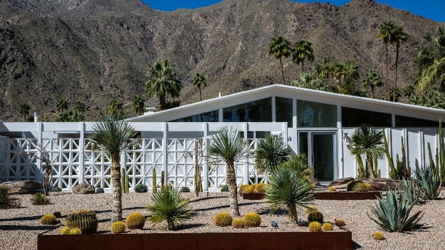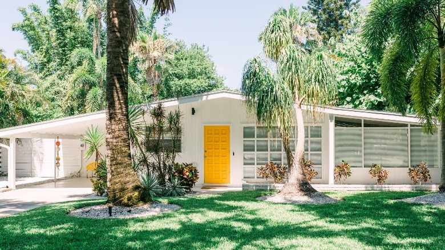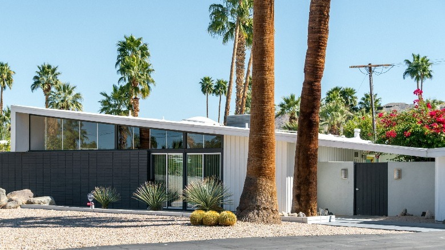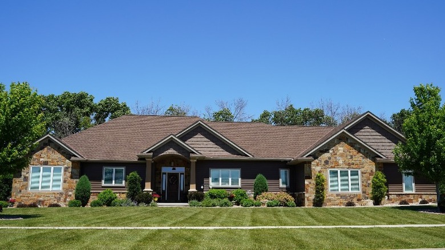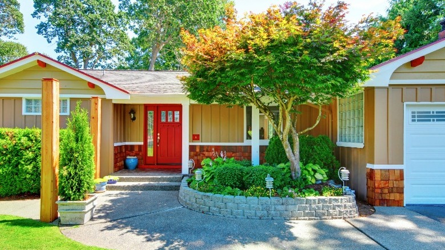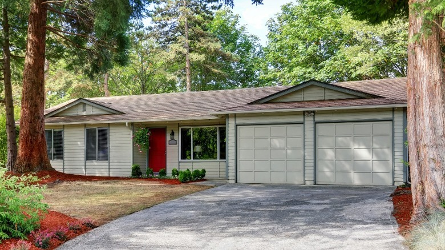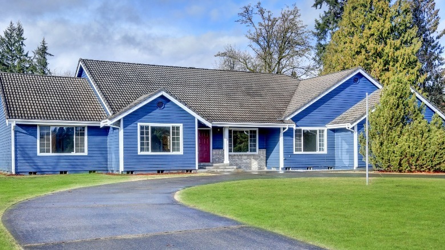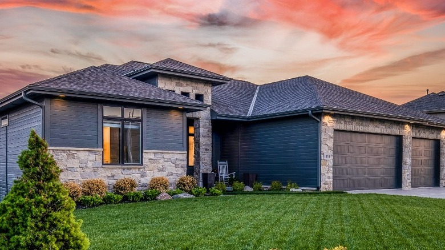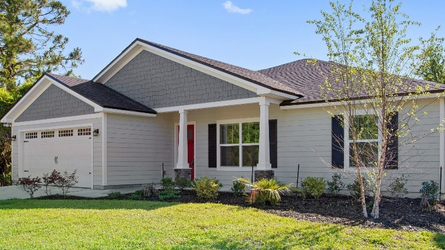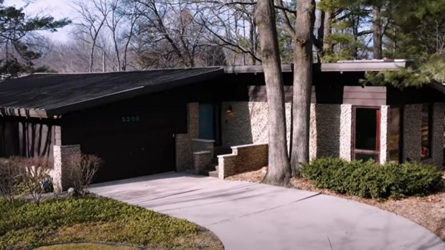30 Ranch Homes That Give Off Serious Mid-Century Modern Vibes
Chances are you lived in a ranch-style house if you grew up in the 1950s and 1960s when, according to IS Architecture, this mid-century style was the most common house style in the U.S. Ranch-style houses introduced new design ideas to the post-WWII, suburban housing boom. The emphasis was building one-story homes spread almost completely across the building lot. Houses were set further back from the street than in previous eras and included attached garages, as car ownership grew, and room for a backyard. Since the design originated in the hot southwest of California, it made sense that the low-slung roof lines had extended eaves to provide shade.
The design of ranch-style homes was influenced by architects like Cliff May and Joseph Eichler. May is credited with the original ranch design, but it was Eichler who added dramatic roof angles and walls of glass. Both men wanted to build houses that fit the way people wanted to live and entertain in the new era of suburbia, according to OC Mod Homes. Mid-century modern ranch homes were laid out either as a single rectangle or in a U- or L-shaped design, with an open floor plan in the main living areas and a short hallway connecting to the bedrooms. Today, ranch homes are popular again for people who don't want to deal with stairs and those who love the mid-century design vibe. Here's a look at 30 stunning mid-century modern ranches.
1. A welcoming L-shaped ranch
This L-shaped ranch was designed to help create privacy and offer a wind break in regions where strong winds are common. Large, street-facing windows are a common element of Cliff May's ranch-style design, while bedroom windows on the right side of the front entrance are set higher to provide more privacy.
2. Modern and chic
Here's another L-shaped ranch in the Joseph Eichler style featuring a low-sloping roof, sliding glass doors, and walls of glass that reach all the way to the roof line.
3. A courtyard for a pool
U-shaped ranch houses are reminiscent of traditional hacienda homes, which usually feature a courtyard and a water feature. When the U-shaped layout is created around the backyard, it also adds privacy. This house has the distinguished architectural lines of prairie-style design made popular by architects like Frank Lloyd Wright, per the Chicago Architecture Center.
4. Recessed entryway
This U-shaped ranch has a recessed entry in the front with a two-car garage on one side and the living room on the other. The two extended sides of the house have front-facing gables that extend from the main, side-facing gable. The brick veneer on the lower third of the house emphasizes the elongated ranch style.
5. Symmetrical and elegant
Here's another look at a newer, U-shaped ranch house which has a hip-roofed, center entrance with extended eaves that create the covered porch. On either side of the entrance are two, front-facing gables with perpendicular paneling and gable brackets to add decorative details.
6. Double-gabled roof
One way to spark architectural interest on a flat exterior is to add a mock-gable roof in front of the main roof gable. This bumped-out section is also enough to create a covered front entry.
7. Prairie style influence
This ranch has a prairie-style influence, as seen in the hip roof and boxed eaves but maintains the ranch-style architecture in its one-story layout with large picture windows.
8. Hip roof line with garage
Another example of a hipped-roof ranch set on a hill with an attached garage on a lower level. Two sets of picture windows frame the entrance.
9. Stately brick with columns
Regional tastes influence the decorative elements used to change the look of a ranch. This house has a low-slung hipped roof borrowed from the prairie style but adds some colonial-style touches in the white columns, multi-pane windows, and shutters. Large windows are unobstructed by the well-maintained landscaping.
10. Cute and welcoming
This extended roofline creates a welcoming porch with four columns and a white balustrade. A large picture window and two sets of double windows identify the traditional ranch style and have the classic addition of shutters. Colorful and well-maintained landscaping creates an inviting look because the shrubs do not hide the site lines to the windows.
11. A low-roofed beachy vibe
This low-roofed ranch suits warm climates without worries about the weight of snow piling up! Overhanging eaves shade the house and create a covered front patio here, which is defined by the low, decorative wall.
12. Tropical flair
The rock landscaping and the tropical plants identify this as another southern region ranch house, with a traditional terra cotta roof and overhanging eave. While the front of the house has a sequence of large windows, the shrubs and trees here are planted close to the home to add extra shade in what is clearly a hot, sunny climate.
13. Clean and classic
A U-shaped ranch with a front-facing gable extending out of the house, while the garage continues the primary roof on a slightly lower level. The front walk leads directly to the front entrance without any steps. Overhanging eaves form a covered patio in front of the bay window.
14. New England ranch
Several window styles are used here, from the three double-hung windows individually bumped out to the right of the entry to the middle section with four double-hung windows topped by a half-moon window. A small front roof creates a covered front stoop. Somehow this combination of features works to create curb appeal.
15. Hints of Colonial
This ranch has some colonial-style detailing, as seen in the 6-over-6 window panes and the mock-colonnade appearance of the white, vertical boards.
16. Deeply shaded entry
One of the frequent renovations to a ranch house with a carport is to enclose the garage. In this house, it's possible that the renovation also created space for the columned front patio. A separate roof addition at a slightly different angle from the main gable is used to incorporate these renovations.
17. Open front patio
The open-front patio on this southern ranch house is set off by the arched fascia trim and white columns, which go well with the combination of brick and white paneling and the tall, multi-paned windows framed with shutters.
18. Modern luxury
The raised roofline makes this house look more like a manor than a ranch. Tall front windows and the front door are topped with additional glass panels to emphasize the height and grandeur of this beautiful, one-story house.
19. Butterfly roof
A unique butterfly roof line with two angle sections rising from the middle. It gives the house a very mid-century look and creates space for windows to be placed right under the roofline, adding more natural light to the high-ceilinged interior. Eye-catching, turquoise panels and trim draw attention to the overall shape.
20. Flat and sloping roof
Similar to the butterfly roof, the low-slung roof also creates space for windows close to the roofline. The stone feature wall and vertical siding add discreet details, while the low succulent plantings add native landscaping without blocking the windows.
21. Peaked roofline
The peaked roofline on this ranch mimics the mountain range behind it. Windows fill the gable from ground level to the roof. The extended privacy screen on the left of the house forms a courtyard; behind are sliding doors into the home.
22. A-shaped roof
This neat mid-century ranch has a peaked roof covering what could be used as a carport or a covered seating area. The pop of color on the front door emphasizes the design connection of the door panel with the multi-paned picture window. On the right side of the house, windows are placed up to the vaulted roof line.
23. Downward sloping roof
The slopped roofline here is another shape used on mid-century ranch-style homes. The vertical lines on the paneling emphasize the height of the roofline, while the dark, horizontal panels create a privacy screen for the seating area behind it.
24. Multiple gables
Hipped roof lines and smaller gables combine to add detailing to this ranch house. Several bay windows break up the exterior of the home, and an arched portico decorates the extended eaves.
25. Bright and cheery farmhouse vibe
This sweet ranch has a farmhouse vibe with the natural wood columns and shingles on the lower part of the house, the red paint on the front door and trim, and the gable brackets. Simple details add up to give this house a lot of style!
26. Mini gables for decoration
These mini gable inserts on the roof line add height and visual interest to a traditional rectangle ranch. Horizontal siding, multi-paned garage panels, and a bright red door add to the curb appeal.
27. Classic Americana
The sprawling layout of a ranch-style house often left room for a semi-circular driveway, making it easy to drive in and out and adding plenty of parking for guests. This pretty ranch has an Americana vibe from the blue-painted siding, the multi-paned side panels on the picture windows, and the flag pole.
28. Modern and elegant
The exterior of this house is simple but elegant in its use of siding and stone veneer. The soaring covered entry is framed by a tall, stone-faced portico with three square openings at the top to let the light into the house.
29. Craftsman styling
This ranch packs some Craftsman styling into its design using a stone base on the front columns and shake shingle siding filling the raised roof gables. The black roof color and black shutters complement the light gray siding and white trim.
30. Low and sloped mid-century ranch
This mid-century ranch house features a low, sloped roofline and a combination of stone and wood siding, which helps blend this house very naturally into the landscape.
