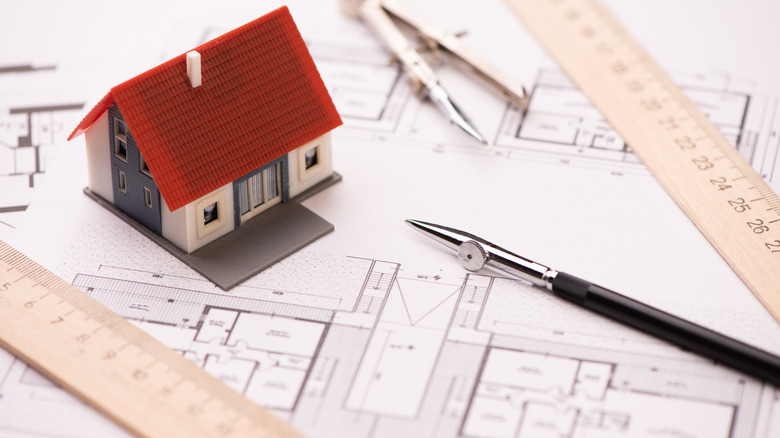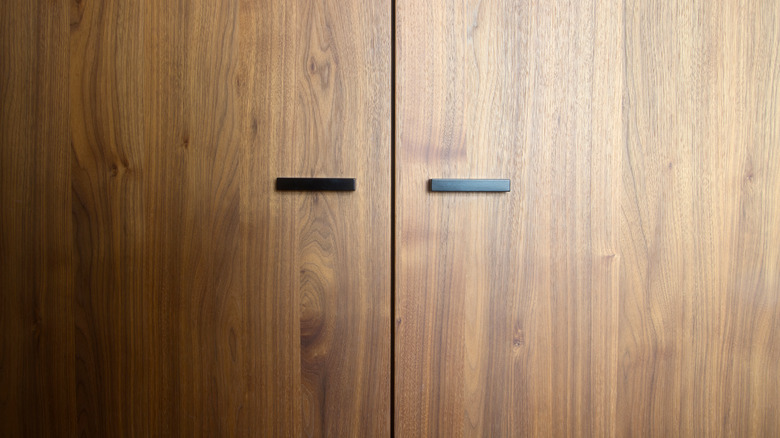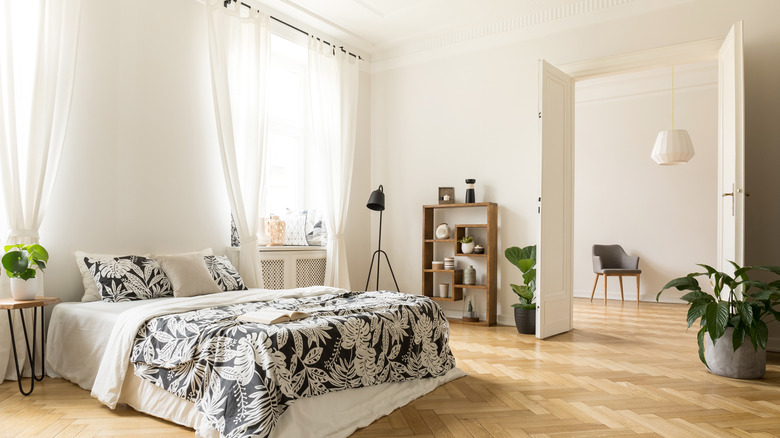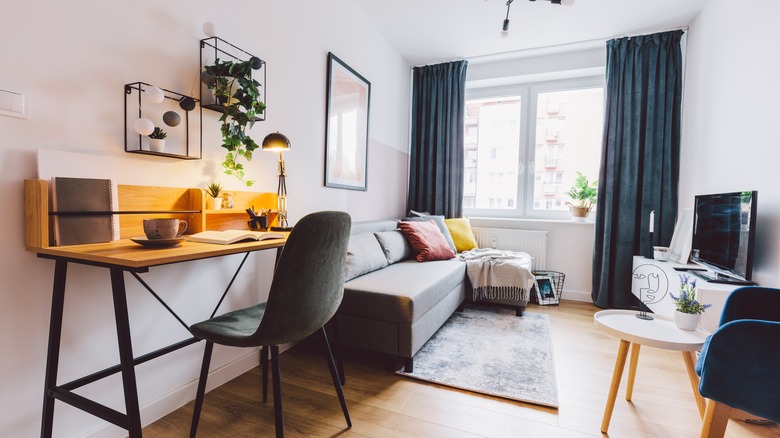3 Reasons Why You Need A Split Bedroom Layout In Your House
Houses come in many shapes, sizes, and layouts. Some homes are large and have many rooms, while others can be small with only a few. No matter what type of house you live in, the layout is an essential factor affecting the comfort level of your home. That's why many decide to live in a residence with a split bedroom layout. You might be thinking that a split bedroom layout seems complicated, but it's far more straightforward than it sounds.
According to New Era Homes, a split bedroom layout is when the primary bedroom of your home is separated from the rest of the bedrooms. Usually, for single story homes, small bedrooms are together on one side of the house and the largest bedroom is located on the other. For homes with two stories or more, the primary bedroom is on the main floor, while the other bedrooms are located on the other stories. Additionally, bedroom locations can be separated by common rooms, bathrooms, and closets.
If you're looking for a new home or are thinking about building one, consider choosing one with a split bedroom layout. They're not only common amongst homes both big and small, they come with many benefits as well. Here are three reasons why you need a split bedroom layout in your house.
It gives an added layer of privacy
Many people choose a split bedroom layout for the added layer of privacy it provides. This is sometimes essential for parents and their children. Raising kids isn't an easy task by any means, and both parents and kids need their own space away from each other. Split bedrooms offer each family member a place they can retreat into at night or during a time of need. For parents, it's important to get a break from hearing the ruckus their children are causing or other loud nuisances that can disrupt their peaceful time. It gives them space to reset their mental well being.
On the other hand, kids and teens need just as much privacy from their parents as well. As Very Well Family states, every kid needs their own space so they can grow and develop who they are as a person. This isn't always easy to do if they're right on top of their parents all the time. While the kids' bedrooms may all be close together, and they may even share bathrooms, that's usually okay. They're all growing up together and are most likely sharing a lot of experiences with each other as well. However, parents are already grown and are at a different place in life. A split bedroom layout is one of the best ways to give everyone the privacy they need.
It makes your home feel more spacious
As stated, a split bedroom layout is perfect for those with homes of any size. However, for residences with a smaller square footage, it's almost crucial to have. When all the rooms are on top of each other, your home can feel a lot smaller than it actually is. In split bedroom home design, hallways are often omitted. This is because there is simply no reason for them. While this can be an unfortunate factor for some, it usually allows you so you to make better use of the space given.
Additionally, as Matthew James Taylor points out, the floorspace that would be used to create the hallway can instead make other rooms slightly larger. On the other hand, without a hallway there is nothing to separate the primary bedroom from the rest of the rooms either. However, a split bedroom layout can still be accomplished by using other rooms such as a kitchen or a family room to separate the bedrooms. All in all, this should make your home appear a significant amount larger than it actually is. In doing so, you will have to walk across the entire house to get from the primary bedroom to the other bedrooms. It's a great way to make your home feel spacious.
It allows for a longer commute
Lastly, and this is for all of you who work from home, a split bedroom layout can make you feel like you have a longer commute to work. Let's face it, more and more workers are opting to make the switch from working at an offsite location to working at home. According to Apollo Technical, around 4.7 million Americans are doing so on either a part time or full time basis. Of course, this is impacted by the COVID-19 pandemic, however, the trend continues to increase with more and more individuals choosing to work from home. Many other reasons include saving on gas and time, as well as the variety of remote work becoming available.
Nonetheless, if you work from home, you know how hard it can be to separate your work life from your home life. This can be especially true for those who work near or in their living room or bedroom. Delineating your work area and your home area can help improve this. And, if you can use one of your bedrooms as an office, the split layout can help you feel like you are still commuting to work. This can improve your mood when you wake up in the morning and unwind at the end of the day.



