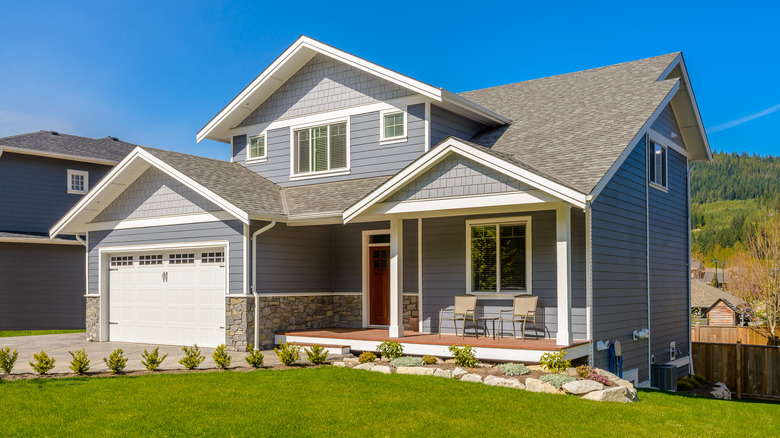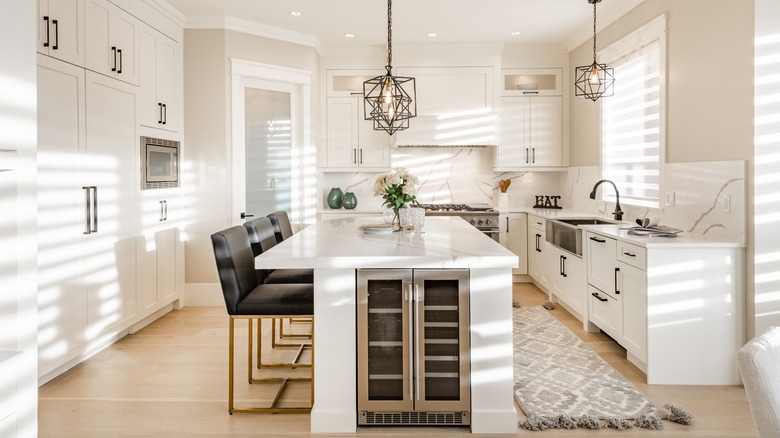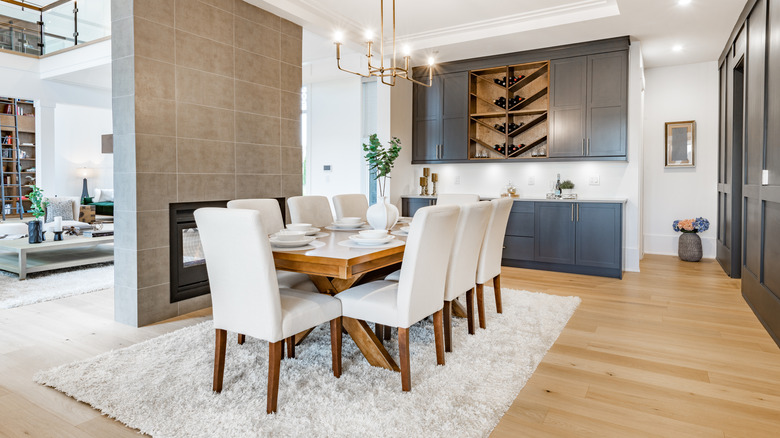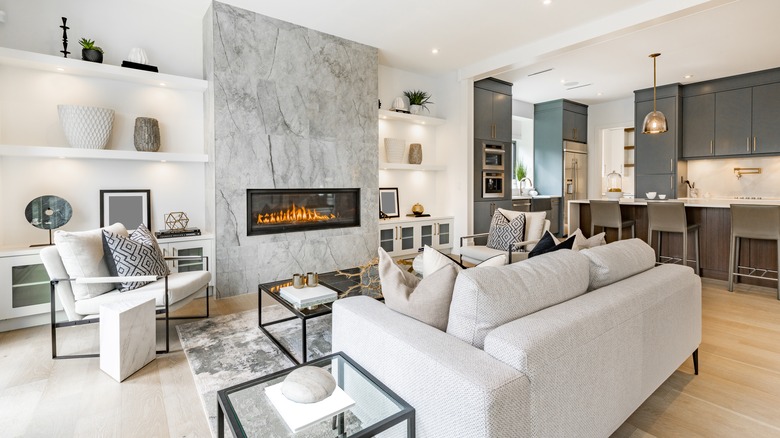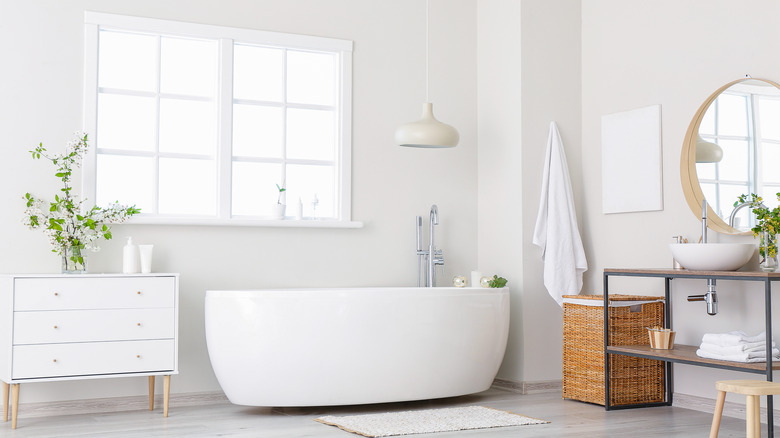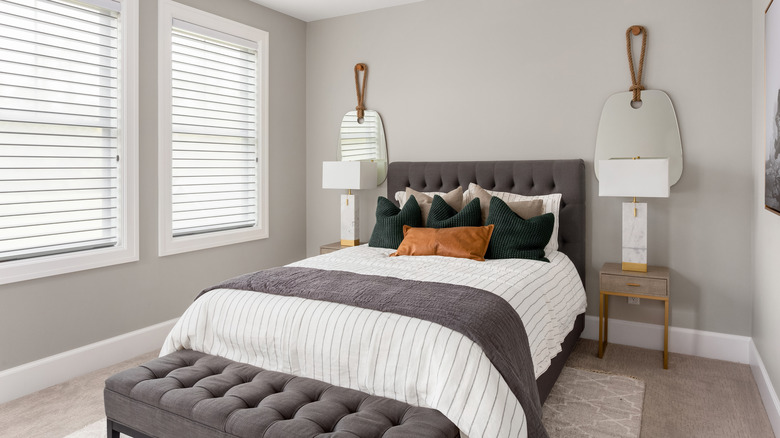What Size Should Each Room In Your House Be?
Whether you're a current homeowner, are on the market for a new home, or in the process of building one, knowing what to expect when it comes to the total square footage of your home can be especially beneficial. Overall, the square footage of homes has continued on an upward rise, and the National Association of Home Builders recently reported that the average square footage of newly built homes has surpassed 2,500 square feet, now coming in at 2,561 total square feet.
Because of this, having a clear understanding of the average square footage of a single-family home, as well as the average dimensions of multiple rooms in these types of homes, like kitchens and bedrooms, can help you fully utilize your space and may even save you some money in the long run. This information can also help you figure out whether your home is the right size for you and your family and, if not, how to plan for your future and find the right size home for you.
To do so, Rocket Mortgage recommends considering a number of factors along with your family's spatial needs, including your personal finances, home layouts and features, your family's storage needs, and furniture measurements, as they can help to transform the functionality of your home. You should also consider your intentions for certain rooms in terms of functionality so that you can plan around any of your home's shortcomings and aren't left feeling frustrated with the space.
The kitchen
Considered the heart of the home, kitchens can be a deal breaker or a deal sealer for prospective buyers. And while there are many details and finishes that can make a kitchen great, the overall size of the room may be one of the most important factors when determining a kitchen's greatness. With most homes ranging between 1,000 square feet and 2,500 square feet nowadays, kitchens generally take up about 15% of a home's total square footage, according to Rocket Homes.
However, when it comes to determining what size kitchen is right for you, ensure you have a clear understanding of how you will use the room in question. Will you need an eat-in kitchen with bar-top seating or space for a table off to the side? Are you an avid cook or an avid entertainer? These are all things that you should ask yourself when it comes to figuring out your ideal kitchen size.
You should also pay attention to a house's age as it can help determine how big the kitchen may be. Because there isn't an average size for kitchens like there is for most rooms in a home, having a general idea of a home's age and square footage can be extremely helpful. In particular, many homes built in 2022 are just over 2,300 square feet with kitchens around 347 square feet (via National Association of Home Builders), while homes built 30 years ago have kitchens that are around 300 square feet.
The dining room
Once considered a mark of wealth and privilege, formal dining rooms have seemingly become obsolete spaces ripe for repurposing. However, last fall, The Washington Post reported that while the room has been deemed a waste of space, it has recently seen a resurgence in terms of home design. Whether you're a current homeowner trying to maximize your square footage or a prospective homeowner trying to determine the right size dining room for you, there are multiple things to keep in mind when it comes to the dimensions of this room.
Generally, dining rooms range between 120 and 250 square feet, with the room's average square footage coming in around 225 square feet, according to Rocket Homes. Overall, dining rooms take up roughly 8% of a home's total square footage, which is a little under half of the square footage taken up by the kitchen. Similar to kitchens, dining room dimensions, even when unknown, can be estimated based on the home's age and layout (via Home Stratosphere).
This is especially important in terms of newer homes, as dining rooms, which have traditionally been dark and closed-off spaces, are no longer confined by walls due to the popularity of open concept designs. The age and layout of your home can also give you an idea of just how many people can comfortably fit in your dining room, as smaller dining rooms generally fit four to six people, while large, open dining rooms can fit up to ten people.
The great room and the living room
While not every house has both, great rooms and living rooms tend to be expected spaces in residential properties. Used for similar purposes, the great room is often located towards the back of the home, while the living room is generally found towards the front of the home, usually located off of the entryway. Living rooms also aren't necessarily as inviting as great rooms and are normally closed off in some way design-wise.
Great rooms, also known as dens and family rooms, have become staple spaces in the home and are often used for casual entertainment and spending time with family. Despite not necessarily having walls to define the room's dimensions due to the popularization of open concept layouts, great rooms usually take up about 10% of a home's total square footage, according to RST Brands. These rooms also tend to be larger than living rooms and, depending on furnishings, can comfortably fit a multitude of people.
As for living rooms, they aren't as common in smaller homes and have historically served as parlors and mourning rooms for families. Once considered the ideal room for formal entertainment, living rooms have now seemingly become multipurpose spaces. Whether they're being used as a sitting room or office space, these types of rooms can be similar in size to great rooms, with dimensions ranging between 10 by 13 square feet and 15 by 20 square feet, depending on the size of your home (via Home Edit).
The bathrooms
While their increase in size may seem a little unexpected, Home Stratosphere has reported that not only have bathrooms grown exponentially over recent years, but they've actually tripled in size over the last decade. When it comes to figuring out the dimensions of the bathrooms in your home or prospective home, it's good to have an understanding of the different types of bathrooms that may be in your home and what each type of bathroom generally consists of.
Half baths, also known as powder rooms, are often found on the first floor of a home and typically contain a toilet and a sink or vanity. Because of their limited contents, half baths usually range from 16 to 20 square feet. Similarly, three-quarter bathrooms and full bathrooms also contain a toilet and a sink, but unlike half baths, these bathrooms include a shower or a tub. Three quarter-bathrooms, in particular, are smaller than full baths, averaging around 40 square feet, and usually consist of a toilet, a sink, and a shower.
As for full baths, these types of bathrooms are limited in most homes and are likely connected to the master suite. And although there may be other full baths in a home, en suite bathrooms are known to be more spacious and can range from 60 to 100 square feet, according to Designing Idea. With the extra space, these bathrooms generally receive significant upgrades, including access to walk-in closets, double vanities, soaking tubs, and private water closets.
The bedrooms
Like living rooms, bedrooms have seemingly become multi-purpose spaces over the last few years as more and more people are now working from home. However, unlike living rooms, which tend to be more general in terms of real estate, a room must have a door that can be closed, a window, and a closet to be considered a bedroom. Bedrooms are also expected to provide their occupants with specific amounts of square footage depending on how many people use the room.
In particular, bedrooms must have a minimum of 70 square feet of floor space and 7 feet in a single direction for one person, while bedrooms with multiple occupants must have 50 square feet of floor space. Overall, CRD Design Build and Foyr have both reported that secondary bedrooms generally range from 100 to 144 square feet and can accommodate a multitude of bed sizes, so make sure you furnish the bedrooms in your home strategically to maximize the available space.
Master bedrooms, on the other hand, are similar to en suite bathrooms as they are generally larger than the rest of the bedrooms in a home, averaging between 300 and 350 square feet in a 2,600 square foot home, according to Project Perfect Home. Additionally, if you're building a new home, figuring out the appropriate square footage for your master bedroom completely depends on your home's overall design, as master suites that are too big or too small can throw off your home's aesthetic.
