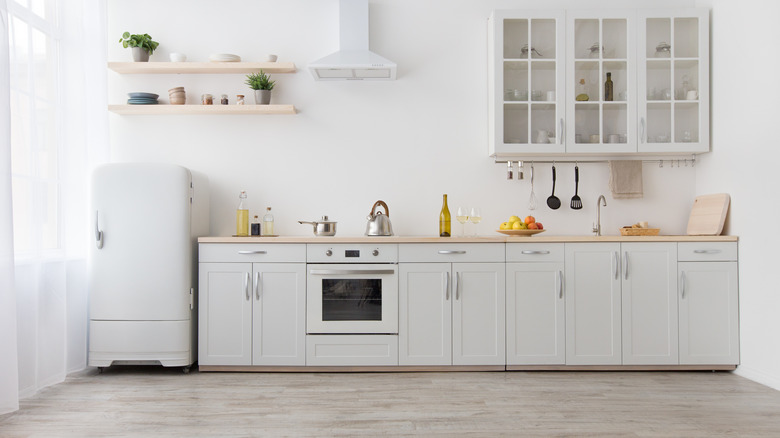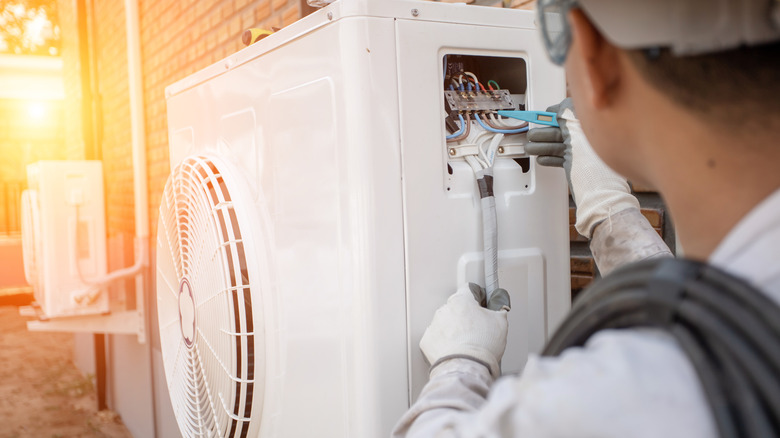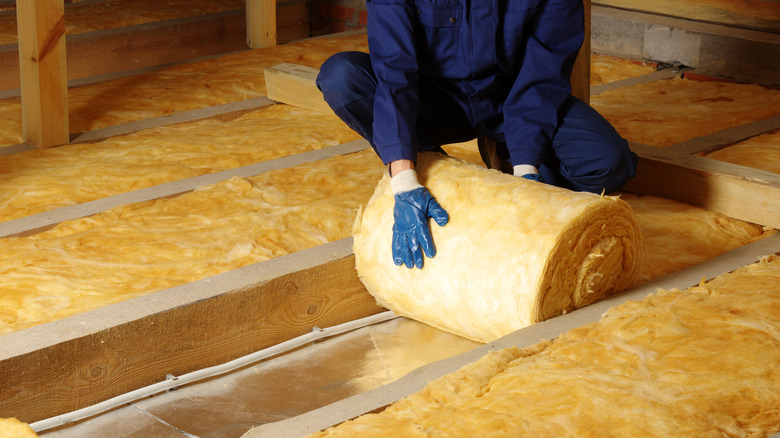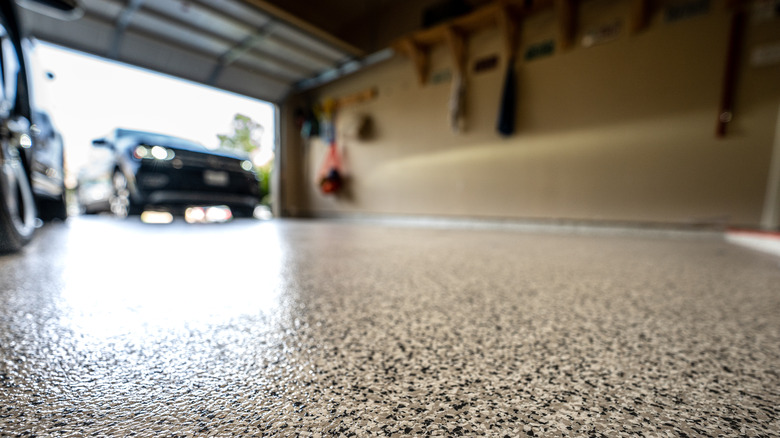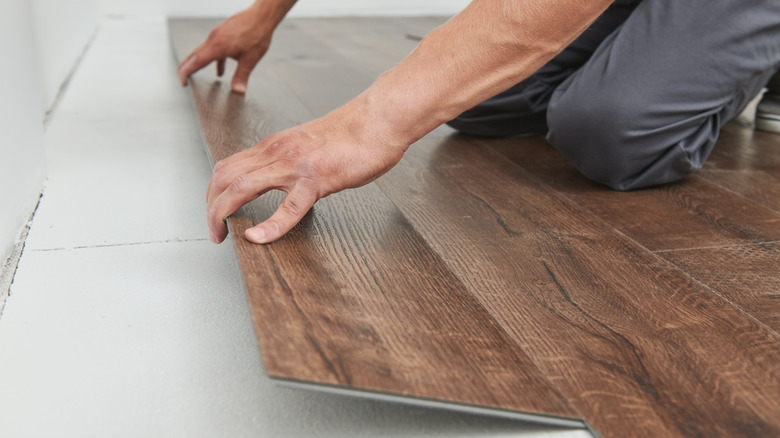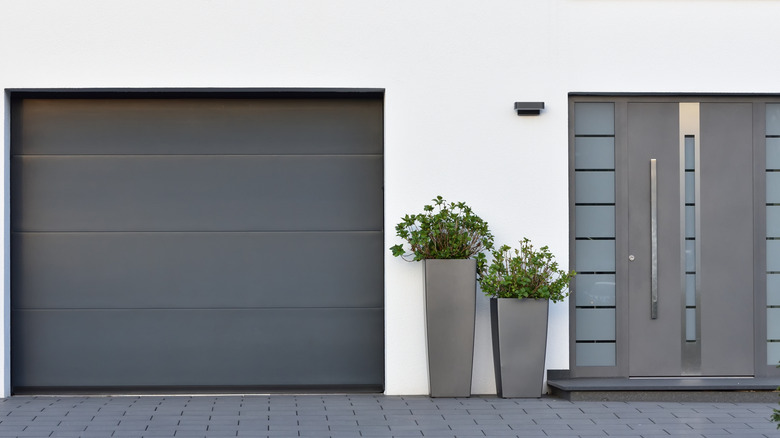5 Budget-Friendly Tips For Converting Your Garage Into An Apartment
Garage conversions are a great way to reinvent a significant portion of your home that often goes underutilized or unused. GarageTransformed reports that garage space often makes up 440 square feet or more in the overall floor plan, which is more than enough space to create an in-law apartment, a new relaxation space for your family, or a flat area that can be leased out to earn additional cash for the household. CRD Design Build notes that the average bedroom in an American home is around 132 square feet, with a primary bedroom measuring roughly 224 square feet, on average. This means that a standard garage can easily accommodate a cooking space, relaxation areas, a bedroom, and bathroom amenities in a studio-type layout.
Converting your garage into a livable space is a great option that many homeowners seriously consider and ultimately use. This conversion isn't always cheap, with a low estimate on the transformation coming in at around $5,000 and a high of about $25,000, via Budget Dumpster. Yet, the change can bring about amazing functionality and the opportunity to recoup these costs quickly through a rental option — rather than wait until selling the home to take advantage of the investment. Utilizing these tips can help you keep costs relatively low when making the change to your property while also reaping the versatile rewards of a highly functional and comfortable living space.
1. Consider heating and cooling options
Any space that will offer a livable area of the home will likely need some form of heating and cooling. There are a number of ways that you can add these amenities to a garage space, and finding one that works best for the area you're working with and the budget you are trying to keep is crucial. DoItYourselfDad notes that a portable air conditioning unit can be purchased relatively cheap on Craigslist or another similar marketplace site. Buying a new unit will cost a bit more, but a small, portable air conditioner that can handle the needs of this contained space still won't rise to the level of a standard whole home AC unit.
One key tip here is to purchase your AC system during a non-peak time, especially if you are planning on buying a used variety. Prices can fluctuate on these elements, and during the hottest months of the year, you'll naturally pay more for a portable cooling unit than during the rest of the calendar. Adding these features can provide ample comfort for the living space, and it may be necessary, regardless of the average yearly temperatures that govern your local area. Often, dryers and other appliances in the home will vent hot air out into the garage, meaning the space might not be suitable as a living area until you've added an air conditioning amenity.
2. Make use of essential insulation additions
Insulation should be used in all spaces around the garage. Often, garages won't already have these elements in the ceiling or under the floor because the area within the four walls isn't designed as a traditional living space. This makes garages much hotter in the warmer months and colder in the wintertime. The U.S. Department of Energy reports that a properly insulated room carried this temperature regulating addition under the flooring, all the walls, and the attic space above the room.
To create a space you can rent out or offer to a loved one as an in-law apartment or additional room, you'll want to ensure that the garage conversion is adequately insulated. This is important for energy efficiency, comfort, and more. For a larger space (a two or three-car garage), you might consider building true interior walls that separate the exterior facing walls and provide a greater opportunity for additional insulation and the installation of wiring and switches in common household locations (at typical arm height). Drywall additions will make the room look and feel like a standard living space and can make for an immensely comfortable conversion.
3. Measure and remedy the natural slope of the garage floor
Speaking of flooring, the standard garage floor is poured with a natural slope designed to help slick water out of the space naturally, via Home Efficiency Guide. This grade is very slight, but to convert the garage into a livable space, you'll want to flatten out the angle so that anything you set on the floor will sit flat, no matter where it goes in the new living area.
Adding a thin layer of concrete to the space can give you this solution. Alternatively, because many garages sport a fairly tall ceiling, adding a subfloor section to the area and accounting for this slope can give you a new base to lay down the flooring on while running piping or electrical services underneath the floor. Moreover, this subfloor installation can be removed if you ever decide to convert the garage back into a car and gear storage space, moving away from the rental unit or additional living room setup. This change is minor, but it will go a long way to creating a comfortable living space for you and your family or a paying tenant that will take up residence in the converted garage.
4. Add vinyl plank flooring or make use of enamel paint
Once you've established a new flooring element that's ready to handle the rigors of standard living space, you'll need to change the flooring surface from a standard, drab concrete pad to something more hospitable. Adding vinyl plank flooring is a simple and cost-effective way to add a touch of class and color to the room without breaking the bank. A vinyl flooring installation is excellent for moisture protection and wear resistance, via Home Depot. These floors look great too. Typical vinyl plank additions are constructed as a mirror image of hardwood flooring, and they appear like wood planks and feel great under feet. Durability is key with vinyl flooring elements, and this high-quality material construction is matched by a great price point that many flooring alternatives can't beat.
Another option for garage floors is enamel paint. These paints come in a variety of color options (as you might expect) and are great for sprucing up the look and feel of a garage floor while retaining the aesthetic of the garage space. You might want this area to maintain the feel of a converted garage rather than making the space seem like an original room in the home. With a paint solution, you can keep the vibrancy of a converted space while maintaining a floor that supports everyday living needs.
5. Don't forget about the garage door
When converting a garage into a living space, the garage door is often overlooked. It might be tempting to leave the door as it is, providing a unique feature to the area and offering a way to open up the room to deliver an immense wash of fresh air. However, the garage door is essentially an aluminum sheet wall with gaps on every surface edge. Figuring out how you'll manage the heat transfer through the door is crucial to getting the conversion right, via American Door Works.
Unless you live in the perfect location and your tenant will be a friend or relative that likes the use of the garage door, it's likely best to seal the outlet and prevent heat or cooled air from escaping through cracks along the edge or by transfer through the material of the door itself. Insulation, caulking, and perhaps even the help of a contractor will make the door a non-issue when it comes to providing quality living in the space.
