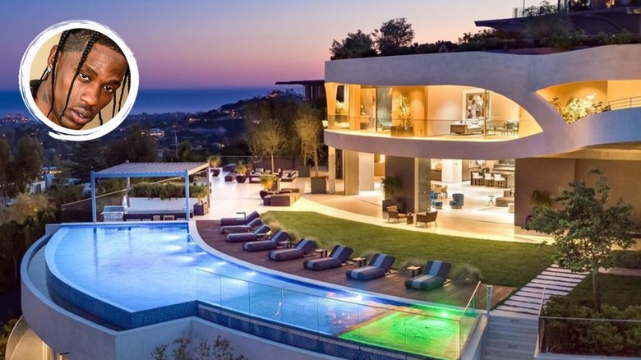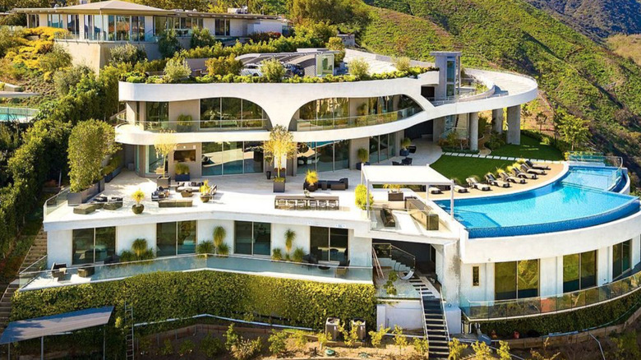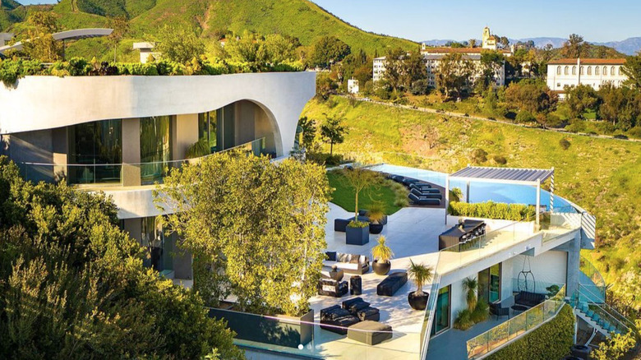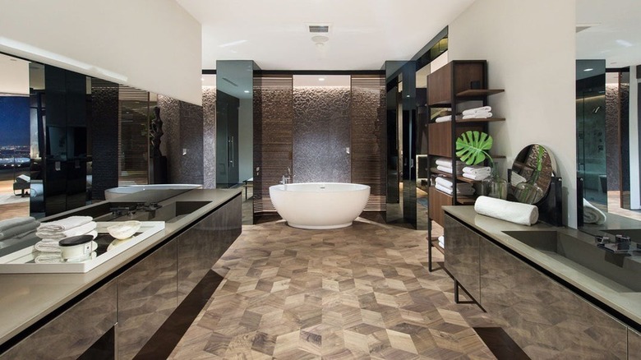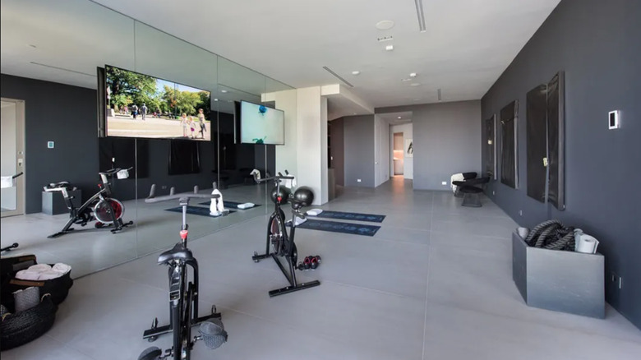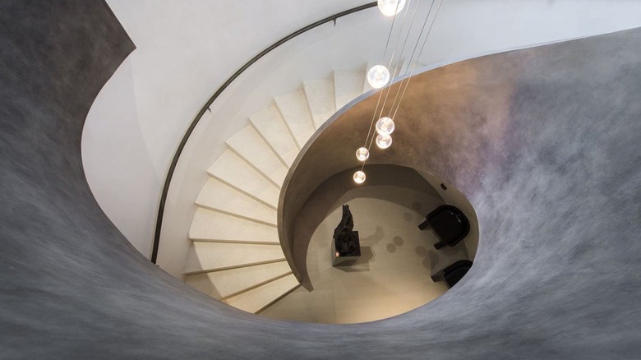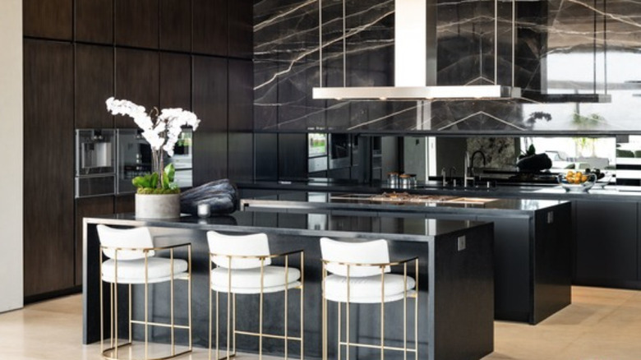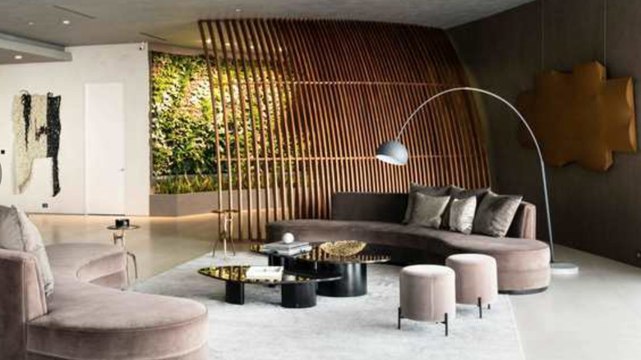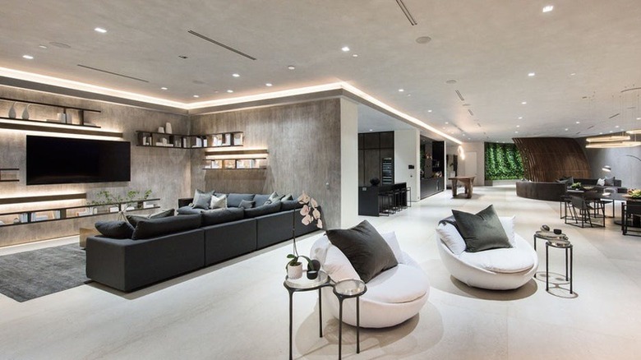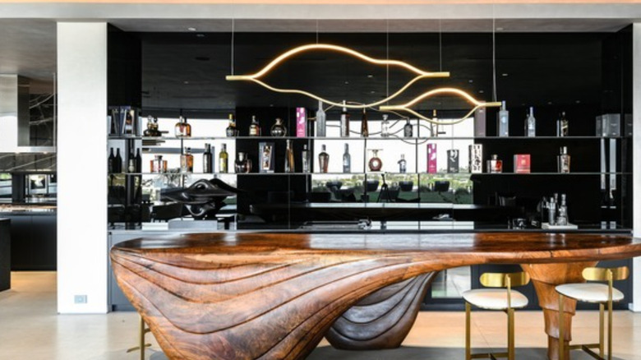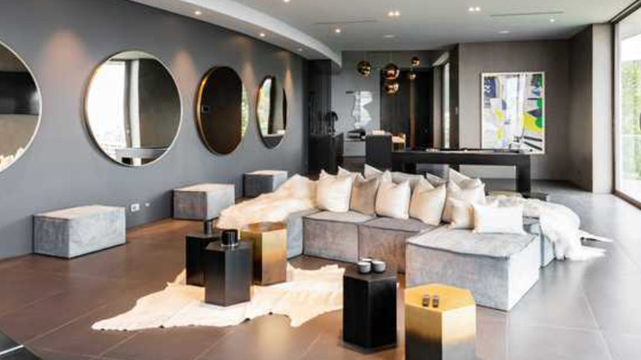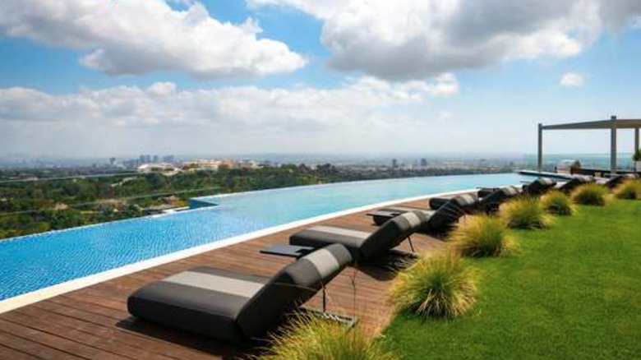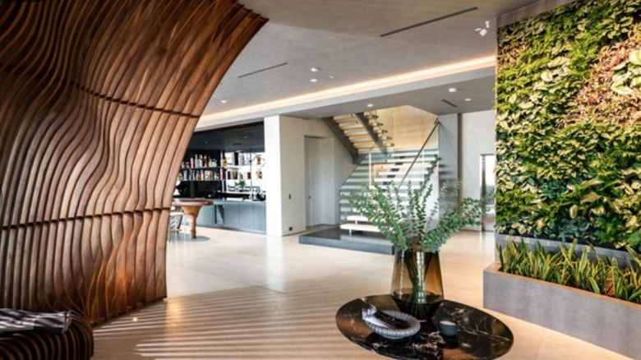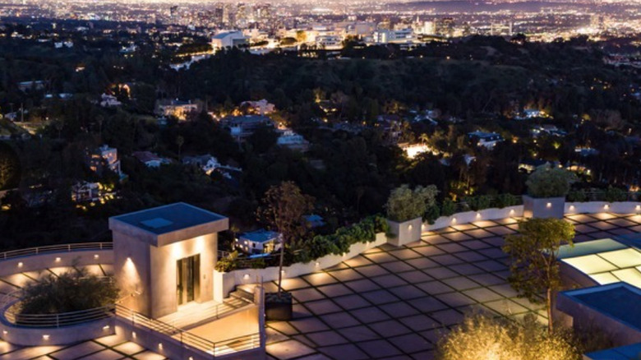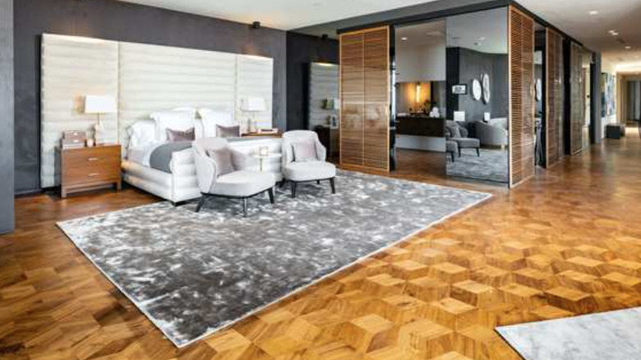Inside Travis Scott's Yacht Inspired Home
Music maverick and hitmaker Travis Scott may be the self-proclaimed king of the "AstroWorld," but in the real estate world, his most recent purchase makes him the king of Brentwood. According to Architectural Digest, the rapper invested in a 16,700-square-foot home with a whopping seven bedrooms and eleven bathrooms, costing him $23.5 million. This mansion is fit for royalty with panoramic views of Los Angeles, a 20-car garage, and three levels. Construction finished on the luxurious house a year before Scott's purchase.
Even though the price tag is far from affordable for the average Joe, as far as Scott is concerned, he walked away with a steal. The home's starting asking price was $42 million in June 2019 (via Realtor). It dropped to $36 million, and then, in April 2020, two months before Travis sealed the deal (for close to $24 million), the Brentwood residence fell to $30 million. The yacht-inspired estate has all the bells and whistles to keep Scott, Kylie Jenner, and the rest of the Kardashian family entertained. Keep reading to discover all the stunning features of this one-of-a-kind home.
Travis can see everything
Travis Scott's majestic mansion is perched high up on a hilltop at the end of a cul-de-sac, per Architectural Digest. The incredible views look out over the city of Los Angeles.
The home is concealed from the street, making it almost invisible to the public. However, the design allows Scott to enjoy views of downtown LA and the Pacific Ocean. He could also see mountains, panoramic hill views, and the canyon (via Zillow). Homes with unobstructed views are unique and are more expensive than homes without them. In the long run, the ability to view nature from your bedroom or living area is a treat. There's nothing better than waking up to natural light streaming through your windows and a scenic vista to enjoy daily. Natural light offers many positive benefits, including increased productivity, decreased eye strain, improved mood, and better sleep (via National Renewable Energy Laboratory).
The house is shaped like a yacht
According to Hypebeast, the exterior of Travis Scott's home features strategic curves that resemble the curved lines on a luxury yacht. Yachts symbolize dynamic movement and luxury. Sanam De Loren of De Loren & Associates was the designer in charge of this architectural concept (via Architect). Her design was complex, but her team of graduates maximized the 16,700 square feet of land and successfully created a triple-decker sea vessel in the form of a three-story residential building. There is a curved living room with an open floor plan, infinity swimming pool, and artwork from Toshi Kawabata.
Each of the three levels has multiple seating areas. There are chairs placed in different pockets of the patio, including sun loungers to outdoor sofas, and an al fresco dining table set with high stools. A cabana offers 360-degree views around the home, just like the ones in an actual triple-decker yacht (via Yacht and Boat Sales).
Wooden features can be found almost everywhere
In a home tour from KNBC, creator Sanam De Loren showcases the different areas of the home, starting from the entrance and continuing throughout. Rich natural wood details appear at every turn, adding a soothing and chic touch. Upon entering the living room through the middle floor access, you see a massive floor-to-ceiling walnut sculpture made from rich brown wood by Japanese designer Toshi Kawabata. There are also sculptural wall elements and a gleaming natural wood table.
Most of the flooring in Scott's home is hardwood (via Zillow). The material appears in a decorative blend on the bathroom floor, the cabinets holding towels, and the shower doors. If wood is good enough for this multi-million dollar estate, it is an ideal element to add to your home. Wood also possesses unique powers. It contains a natural organic compound that can put people in a state of relaxation and calm (via Wagner Meters).
The house features an impressive gym and a sauna
If moving around this spacious residence is not workout enough, Travis Scott can rely on quality fitness amenities such as a gym and a sauna, per Redfin. The gym is another room that boasts a color palette of grays, whites, and blacks. The walls are different shades of gray, with white ceilings and jet-black gym tools and appliances. This chic color scheme offers symmetry and a synchronized balance to the room's aesthetic.
Every homeowner should consider using gray as their primary aesthetic because it offers space a luxurious and refreshed feel (via Sharper Impressions Painting). The neutral shade can work on the walls of multiple areas in the house, such as the gym, the kitchen, the bedroom, bathroom, living room, home study, and more. To prevent your interiors from looking drab, add a pop of accent color like teal or purple on your curtains or pillow cushions.
The marble stairwell belongs in a museum
You might recall that this home has different levels, much like a triple-decker yacht. Getting around the whole building with ease is made possible courtesy of the exterior steps, ramps, and two elevators, according to Realtor. Likewise, the stairwell helps Travis Scott glide from one story to the next. However, this is no ordinary stairwell. The artsy and minimalist set of spiral stairs comes from cream marble, further highlighting the luxurious status of the home.
Like wood, marble is another material known to be quite durable, classy, and aesthetically pleasing (via Marmol). It's a popular choice for interior decorators and homeowners internationally. Marble stairs undoubtedly add character and a luxurious touch to a home. However, if you live with kids, it may be worth adding a nonslip tread to keep them from slipping on the stairs while playing or running around (via No-slip Strip).
The kitchen is every chef's dream
Travis and his chefs (because you already know he will have a few) would have no complaints about this gourmet kitchen. As Redfin confirms, it is in Brentwood and within walking distance of the highly sought-after Brentwood Sunday Farmers Market, which means sourcing ingredients for meals would be a walk in the park. Then, on to its features. This kitchen has a dark and super sexy aesthetic with black, gray, and silver steel tones. "We created the kitchen like that on purpose so that the food will be the showcase and the star," said designer Sanam De Loren (via KNBC).
A game-changing element in the kitchen is the luxurious black Calacatta marble, which De Loren added to the walls and various surfaces. This marble differs from the bright cream marble used on the stairs but still falls under the luxury category. The natural stone comes with an expensive price tag (via Kajaria Ceramics). Luckily Scott is a multi-millionaire with the budget for it.
The palatial living area can fit over 30 people
In the KNBC home tour, we see a seating area arranged in a layout that frames the sculpture. The seating comprises two semi-circular plush gray sofas opposite each other, two reflective black coffee tables, and smaller ottomans of the same gray shade. These pieces offer additional seating in this spot. The floor lamp behind one of the sofas in the corner of the room elevates the ambiance (via Philips Hue). At night, it lights up the dark corner.
As you progress around the room, an additional seating area complements the fireplace. This section has two navy blue couches facing each other and matching ottomans. The fireplace fits onto a large wall. It may not be the focal point in the room, but you can still enjoy it as a centerpiece. It's ideal for having relaxing conversations and enjoying privacy since they are not the main objects of attention in the room (via Modsy).
The family room is a sanctuary
The impressive family room is on the same level as the living space. However, it is tucked away in a spot adjacent to the dining area for a conspicuous look. "The idea of the family room was for it to be the ultimate cozy space within the home. Every large home needs a cozy family room to retreat to, and this one is one of the best," designer and architect Sanam De Loren told KNBC.
3D paint adds texture to the walls of the area. This minimal technique successfully creates cozy vibes in the family room, making it the ideal spot for Travis Scott to enjoy a movie night or binge-watch his favorite show. This hand-printed technique is quite costly as it requires precision to achieve uniformity. You can find an alternative to this aesthetic for a smaller price tag with 3D wall panels (via Stonini).
There's a fully-stocked home bar and a wine closet
According to Realtor, Travis Scott has a five-star home bar that looks like it belongs in a Michelin restaurant. If he chooses to host a listening party at home for his new album, his guests will enjoy expert cocktails, mocktails, and spirits from the fully-stocked bar area.
If guests prefer wine, they can visit the glass temperature-controlled wine closet constructed to hold over 600 bottles (via Hypebeast). Speaking of wine-loving guests, we know a member of Travis Scott's family who would be quite happy to indulge, and that person is Kris Jenner. The grandmother of Scott's baby girl Stormi and his little son is very partial to vino and posts wine-friendly pictures and videos on her social media (via Daily Mail). She may be stopping over to check up on Travis more often than before just to indulge in this feature.
The underground entertainment area is perfect for relaxing
According to the Irish Mirror, the Brentwood community is an elite area home to basketball legend Lebron James and "Friends" actress Jennifer Aniston. If Travis Scott chooses to throw a neighborhood party, he can always rely on his indoor recreation room on the home's bottom level. Just one floor below the living space, it's the perfect spot to entertain without the prying eyes of the paparazzi.
This entertainment hub features a designer ping pong table, cozy seating areas with fluffy throws, and side tables for placing snacks and drinks (via Hypebeast). After the AstroWorld festival tragedy in November 20201, Travis needed to take a step back from the public eye while he processed the devastation and spent time healing (via E! Online). This place was probably a sanctuary for the rapper to rest, relax, and enjoy some leisure time after the stressful events.
There's an incredible infinity pool
According to More Heads Pools, infinity pools are rimless pools that appear to have no rims or edges to contain the water. The beauty of this swimming pool design is that the water tends to keep flowing over the sides of the pool. The pool blends seamlessly with its surrounding view, and you feel like you are one with the horizon.
Infinity pools can be traced back to the mid-20th century when architect John Lautner started constructing this pool design in southern California (via Platinum Pools). They blew up once social media lapped it up as a status symbol. Hotels started getting a lot more serious about instilling this style of pool. Megan Wood, an editor at hotel review site Oyster, told The Outline, "I'd say that an infinity pool is almost a requirement at a luxury hotel in 2018, especially at oceanfront properties where it's key to make the most of the views. Everyone wants that shot where they're alone in the infinity pool, back to the camera, looking out into the sea. A kidney-shaped pool just doesn't bring the same drama." On days when the weather is fantastic, this area is perfect for unreal selfies with Kylie Jenner and the babies.
Greenery plays an important role throughout the home
Greenery plays a significant role in this $23.5 million home. A wall of greenery in the entrance area features plant species handpicked to provide air purification in the home. Studies show that more and more individuals are becoming plant parents. The surge began during the COVID-19 pandemic when people desired further nurturing, per NBC News.
Whether you wish to insert houseplants into your home for the first time, or you're not new to this, keep in mind that aside from the decorative aspect of being a plant parent, there is a functional aspect that you can also benefit. You can achieve this by picking plants that play an additional role in the abode. Some plants help alleviate stress, kick nausea to the curb, and help us decompress. English Ivy naturally purifies the air (via CIELO). Scott's home also features greenery and indoor plants in the kitchen, bathroom, and living areas (via ApartmentFinder). The backyard overlooks a garden with 300 trees and an orchard with actual fruit trees.
There is a 20-car auto gallery
What sort of home has a 20-car auto gallery? Well, this is not really a question Brentwood locals would ask because the kind of people who live here do not ride the bus. Travis is one of these car-loving individuals. It's no surprise that he would need a 20-car gallery. As Scott told L'Officiel, "I've always been into customizing my cars, though, and living like I was in Grand Theft Auto. Getting a nice car was never enough for me ... I think I have a mix of all the sports cars I've ever wanted. There is this Lambo that looks like ... Batman, but I'm not going to lie to you...it's like $14 million."
If Scott wants to continue building his car collection, his home definitely has the space. The car gallery also doubles as a penthouse garden with beautiful panoramic views overlooking the city. The extra space is ideal for throwing a party or shooting one of his creative music videos (via Hypebeast).
The primary bedroom is the size of a house
One of the most intriguing parts of Travis Scott's mega-mansion might be the primary bedroom, which is at the top of the three-story building. Architect reports that the private ramp and marble paved route enable Scott to drive straight to his room upon entering his estate. The exterior of the primary bedroom has a private garage where he can park whichever car he chooses to use that day. This garage is separate from the 20-car auto gallery.
Inside the bedroom, floor-to-ceiling windows let Scott enjoy the views. These windows provide gorgeous natural light that will stream in during the daytime, brightening the space (via Signature Window and Door Replacement).
Since this is the highest part of the house, the hitmaker will undoubtedly be in the room with the best views whenever he climbs onto the balcony. The primary bedroom also features a walk-in closet, giving Travis enough space for his extensive shoe collection (via Redfin).
