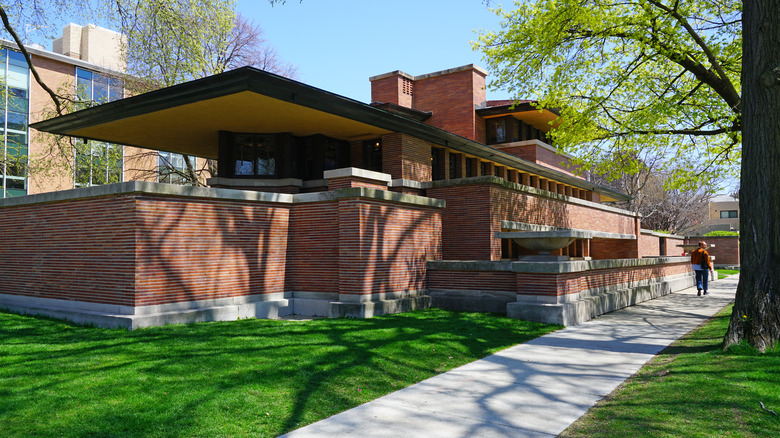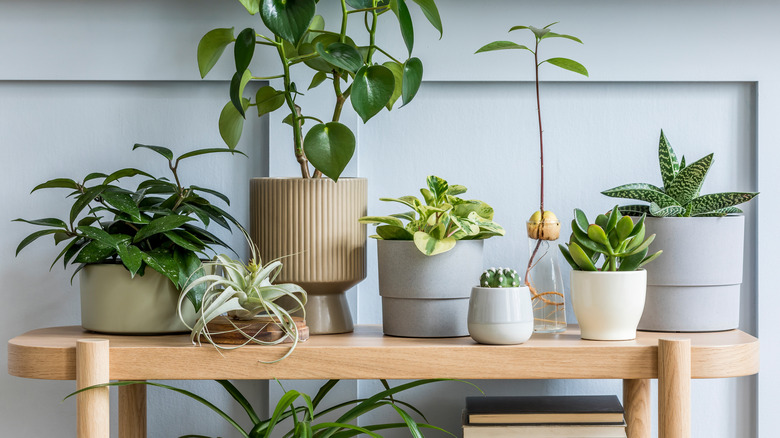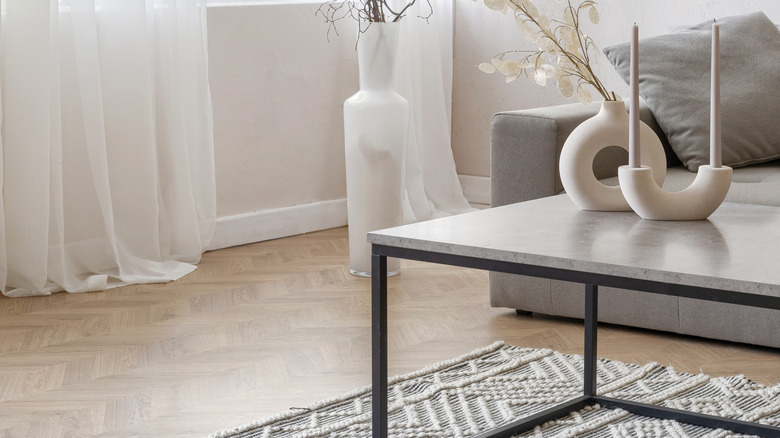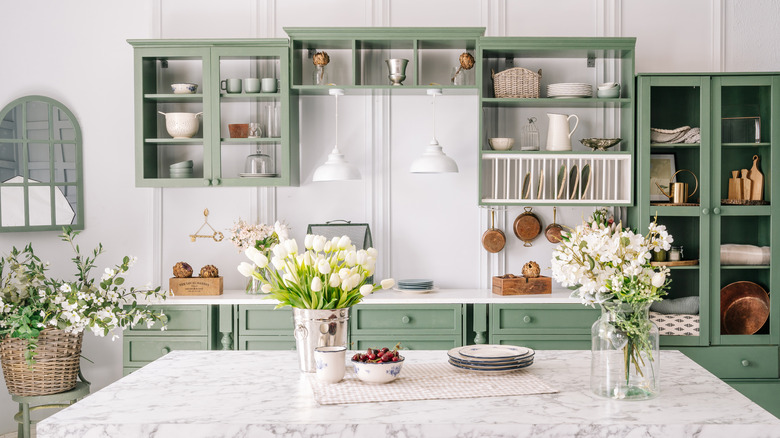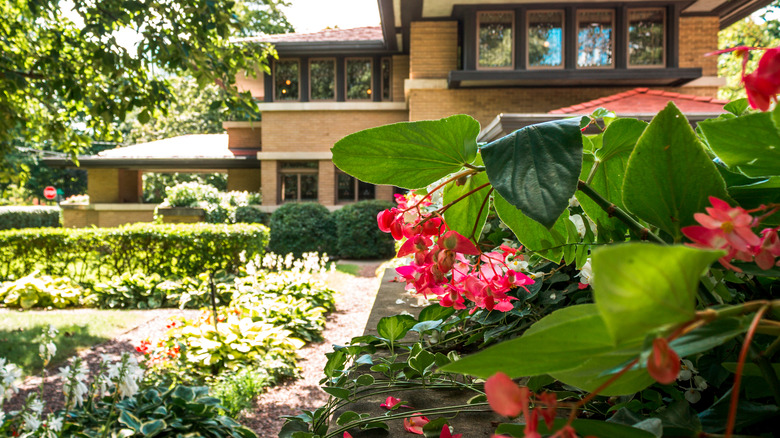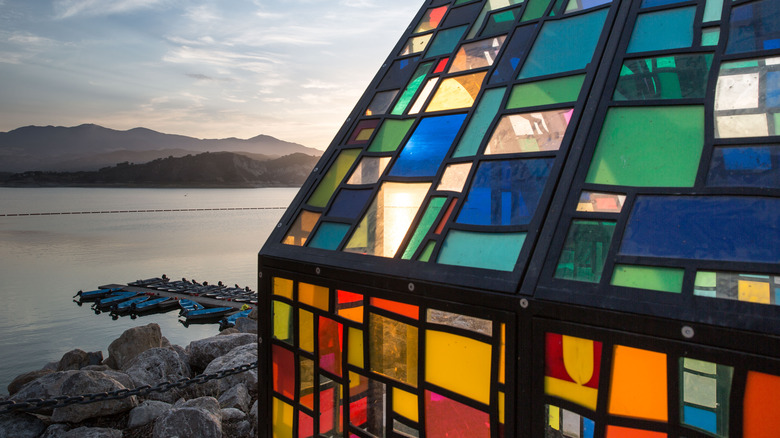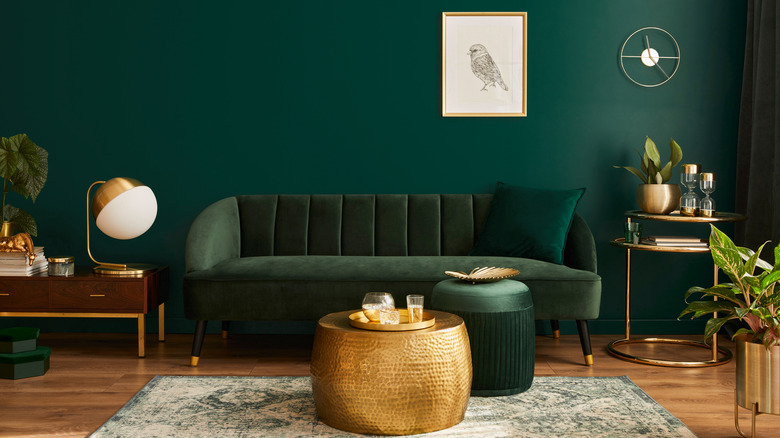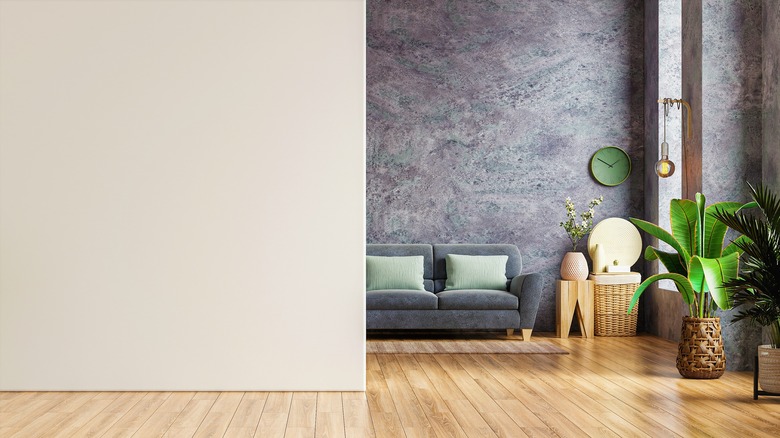How To Decorate Your House Like Frank Lloyd Wright
Frank Lloyd Wright is one of America's most prolific and well-known architects. According to the Frank Lloyd Wright Foundation, in his seven decade career, Wright designed 1,114 works of architecture, all in different styles. Some of these styles changed how modern American interior design and architecture interacted with individuals. The American Institute of Architects even named him the "greatest American architect of all time."
Wright is most famous for his influence on residential homes (via Stirworld). Throughout his career, he experimented with different styles, materials, and influences and coined the term "organic architecture," which led to the movement of seeing interiors and exteriors as one large cohesive design. Prior to Wright, architecture was not focused on the lives people lived or how they used their spaces. While Wright was known for an unconventional philosophy that became synonymous with American-style architecture, he believed buildings should be inspired by the people and surrounding nature interacting with them (via A Collected Man). This meant creating open floor plans, making the kitchen the heart of the home, and bringing nature inside. If you like that concept, here's how to decorate your house like Frank Lloyd Wright.
Frank Lloyd Wright's early career and life
According to the Frank Lloyd Wright Foundation, Wright was born in 1867 to a preacher and a school teacher and had a fairly nomadic lifestyle until his parents separated in 1885 when he was a teen. He studied engineering at the University of Wisconsin and, in 1887, moved to Chicago, where he worked at design firms until he was hired by Adler and Sullivan, one of the most prestigious firms in the country. Wright worked under Louis Sullivan for six years before he breached his contract, and the two architects parted ways. Wright wanted to create a new image for American architecture, and for the first 16 years of his career, he set the standards for what is now known as Prairie Style.
Later in his career, Wright traveled around Europe to work on two books, and throughout his career, he allowed his travels and friendships to inspire his work. Wright changed and adapted his style as American needs and culture changed. For example, while he started his career creating Prairie homes that focused on community, that changed when the Great Depression hit. Wright began working on affordable housing and created Usonian homes for various budgets and lifestyles.
Usonian was the word Wright used to describe his style of North American architecture (via A Collected Man). His greatest focus with Usonian homes was to encapsulate the feeling of the whole continent because, to him, that's what it meant to be American. Wright believed the most American quality was everyone having a home for their family.
Incorporate Wrights design philosophy into your home
According to luxury real estate company Engel & Völkers, Frank Lloyd Wright believed in creating environments that offered function while also creating a connection. Unlike architects that came before him, Wright didn't just care about how beautiful the design looked; he wanted people to have a personal relationship with his designs.
First, Wright believed that the location of a project should inspire the architecture inside (via Meyer May House). Wright also thought an architect's main job was to interpret everyday life into blueprints. He truly believed that a building was meant to be lived in and should contribute to the beauty and joy of anyone interacting with it. Unlike architects in his day, Wright believed in an inside-out approach instead of an outward-in method. Instead of starting outside and working on the design inward, Wright would take inspiration from the building site, design the inside around the natural beauty of the site, and carry the design to the exterior. Wright also believed in creating livable spaces that could evolve throughout time and with the needs of the individuals who used his buildings.
Design your home with its environment in mind
According to Artsy, Wright believed nature was sacred, and a building should be designed to accommodate the world around it. Wright was known for pulling inspiration from Japanese art and architecture because of their understanding of structure, harmony, and spirituality. He even coined the concept of "organic architecture," or the belief that buildings should not overpower nature but coincide with it (via Britton Marketing & Design Group). He famously said, "No house should ever be on a hill or on anything. It should be of the hill. Belonging to it. Hill and house should live together, each the happier for the other."
To bring aspects of nature into his buildings, Wright would use natural light, plants, and water in his interiors. To decorate with nature in your own home, you can explore using easily accessible materials like rattan, wicker, cane, sisal, bamboo, jute, imbibe, and cowhide (via Nishtha Sadana). Depending on your existing interior design style, these can be incorporated as grass planters, wall art, baskets, or lighting fixtures.
You can take inspiration from the botanical design trend. This trend encourages fake plants and real greenery to create an inviting space (via TLC Interiors). Additionally, instead of having off-white walls, you may want to paint a wall green or pick a moody forest green peel and stick wallpaper to act as a focal wall. The color palette for botanical is based around moody greens and muddy complimenting tones balanced out by white and black. Botanical design centers around earthy textures like cork, jute, wicker, and blonde wood furniture.
Keep your home cozy and practical using flow
According to The Met, Wright was known for creating open yet cozy interiors. Even in his days designing prairie houses, Wright believed homes should be designed to suit the daily routines of American families. Before Wright, homes were usually Colonial Revival style, known for their use of hallways, symmetrical windows, and simple layouts. But Wright introduced the open floor plan, which focused on bringing down the walls to create natural gathering places around the home.
To achieve this look in your space — even if you don't have an open floor plan — you must use the interior design concept of "flow." Flow is essentially what Wright was building into homes, possibly inspired by his admiration for Japanese architecture. Japanese architecture utilizes kanso — the Japanese equivalent to feng shui — as a design philosophy (via Living in Design). In feng shui, flow is the practice of guiding energy to create harmony and balance in a room (via Interior Style Hunter). In interior design, this means not blocking off spaces with unnecessary clutter or bulk and allowing plenty of natural light to flow through.
Some easy ways to increase your space flow are by painting the interior one consistent color, which connects room to room (via Moretti Interior Design). This is especially great if you don't have a very open floor plan and need to create continuity between spaces. This can be done by bringing the same colors, textures, or decorative accessories into multiple rooms. If you can swap out the floor, you can create continuity throughout a home by using the same flooring throughout a space. This will make your floor plan appear airier since there will be fewer visual interruptions, allowing you to fake a more open floor plan.
If you can do a large-scale renovation, you can knock down unnecessary walls to create a more open space. To start a project like this, consult a local construction company or structural engineer to ensure you're not removing a load-bearing wall (via Dumpsters). Based on the complexity of your job, removing a non-load-bearing wall can cost between $300 to $1,000 on average (via HomeAdvisor).
Mix and match materials to create a dynamic space
One of Wright's most famous buildings is called Fallingwater, and it's best known for the harmony it creates between visitors and nature. Fallingwater is best known for its concrete walls and beams that use a mixture of cement, sand, rounded river gravel, steel reinforcements, and stucco coating (via Fallingwater). The building also uses Pottsville sandstone and glass windows, doors, and skylights. Additionally, cork tiles are used on the floors and walls because Wright believed stone floors would be too cold to walk on.
Wright was very particular when it came to the material he used and how they were placed in a space. He believed each material had a set job, and to misuse a material was to ruin the design (via Meyer May House). Wright also kept his material choice simple, usually only natural materials such as stone, brick masonry, plaster, and bare wood without varnish (via Garden Collage). If you want to incorporate Wright's elements of organic architecture, focus on mixing materials and using soft color schemes that are optimistic and inviting. Use a lot of wooden and stone accents in your room, swapping out plastic or vinyl furniture for organic materials you can find in nature.
Take inspiration from the prairie
During the start of Wright's career, he became most noticeably famous for the prairie-style home. The homes were notable for their stucco or brick exteriors and open floor spaces, as per The Chicago Architecture Center. These homes have stayed popular — especially in Chicago, where Wright started his career — because prairie-style homes have an asymmetrical floor plan that gives homeowners the space to decorate their homes without architectural constraints (via Lang House Chicago).
To decorate wide spaces like open floor plans, ensure the trim and wall color are the same throughout the room to keep everything consistent (via Polished Habitat). It's also helpful to help carve out the communal spaces with area rugs, assisting the eye in registering separate spaces in one large room.
Wright homes were also known for centering around the living or family room, which acted as entertainment spaces. To get a similar look, arrange your furniture away from the walls to make room for conversation and entertainment (via Interiors Revitalized). When decorating your space for entertainment, it's important to have a defined entry point and route, meaning that the furniture shouldn't block a natural walkway in a room (via Houzz). You can also create points of intimacy by placing furniture in small groups facing each other or a focal point. In very large rooms, this may mean having two defined groups for conversation or one large grouping in the middle of a living area.
Incorporate stained glass
Wright transformed the use of leaded or stained glass in his homes, especially in his prairie-style buildings. According to the Frank Lloyd Wright Trust, Wright was known for using colorful glass with geometric designs, calling them light screens. The light screens were used to decorate homes while bringing in natural light and flows of color. Wright designed over 4,000 glass windows in his career, most of which were geometrically inspired and took inspiration from Japanese screens (via Frank Lloyd Wright).
To get the look, you can fake stained glass with acrylic paint and glue (via A Beautiful Mess). Or you can purchase stained glass window cling or film. To install window film, clean the window of any dirt or smudges, measure the window to cut the film to size, and apply the film as directed, making sure to remove any air bubbles (via The Window Film Company).
If you already have stained glass or want to style your faux glass, contrast the ornate colors with modern elements in your space, making it feel less old-fashioned and more contemporary (via Cumberland Stained Glass). Additionally, white trim on a window will make stained glass stand out and complement the pattern on the glass.
Eliminate unnecessary clutter and keep decor simple
According to the Frank Lloyd Wright Foundation, Wright's designs were so popular because they were pared down. Wright's long-term relevance is often associated with his minimalistic design — because it doesn't rely on trends, it stays timeless (via 360modern). Minimalistic design is characterized by a simplicity that focuses on the function of a space (via Sefa Stone). Minimalist design is also known for its light-filled spaces that create a sense of openness and make the room feel spacious.
Minimalist homes also embrace clean lines, and followers of the design movement prefer investing in a few quality pieces instead of crowding a room (via Urban Rhythm). To decide which pieces are worth investing in, experts suggest looking at your emotions and avoiding trends (via London Design Collective). If you only invest in items that you really love or make your heart sing, you are more likely to want to keep them around. You can also invest in custom furniture that fits your space and aesthetic. The benefit of custom furniture is you can choose the frame, filling, cushions, stain, and features like water resistance and washability (via Jane Lockhart Design).
Use a Frank Lloyd Wright inspired color scheme
According to The Decorologist, Wright took color palette inspiration from the nature surrounding the site and the building materials, which gave his projects the warm natural look he's known for. Early in his career, when he was working on prairie-style homes, Wright used colors like brown, red, green, and yellow, hues you can easily find in the Midwest.
Wright rarely talked about color in his work and instead chose to emphasize how cohesive the environment should be with the building's architecture (via The Frank Lloyd Foundation). However, in his book "In the Cause of Architecture, ” Wright wrote, "Colors require the same conventionalization process to make them fit to live with that natural forms do; so go to the woods and fields for color schemes. Use the soft, warm, optimistic tones of earths and autumn leaves in preference to the pessimistic blues, purples, or cold greens and grays of the ribbon counter; they are more wholesome and better adapted in most cases to good decoration."
To incorporate this idea into your own home, instead of off whites usually associated with the minimalist movement, consider using soft accents inspired by nature. Natural warm color palettes tend to have oranges, reds, pinks, and yellows, creating a calm, natural environment. You can either paint your walls in these colors, focus on statement furniture with these hues, or weave them in as accents through rugs, pillows, curtains, and blankets. You're on the right track if your house feels warm and woodsy rather than cold and modern.
Use natural materials as a focal wall
According to Masterclass, organic architecture uses natural materials to blend buildings with their natural surroundings. Organic architecture uses natural and raw materials to create unity between the home's interior and exterior space. In Wright's houses specifically, he would use rocks, water, plants, and wood from the outside and bring them into a building. You can still fake this appeal by bringing unfinished, raw materials inside.
One of the easiest ways to do that is to create a focal wall using plank wood wall paneling or 3D wood panels (via WoodCo). When picking wood paneling, there are many options to choose from, including using wood flooring as wall paneling. If you cannot install actual panels, you can purchase peel and stick wallpaper with a wood graphic. Additionally, if you want a permanent solution with easy installation, you can buy reclaimed hardwood paneling that uses an adhesive backing to adhere to a wall (via Stikwood).
To decorate a room with wood paneling, you can purchase furniture in the same undertone or stain items in similar shades (via Home Decor Bliss). Additionally, warm lighting helps complement the undertones and warmth of the wood paneling. If wood paneling isn't your thing, you can also try stone. You can install fake stone wall panels on your wall to create the same aesthetic, using a jigsaw to cut the boards to size (via BuyFauxStone).

