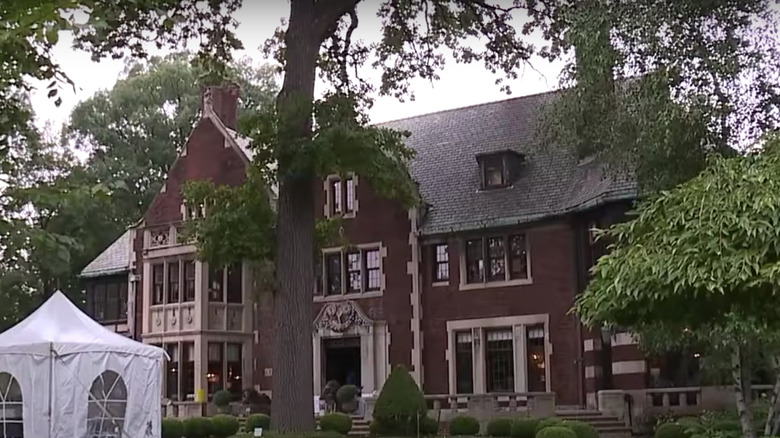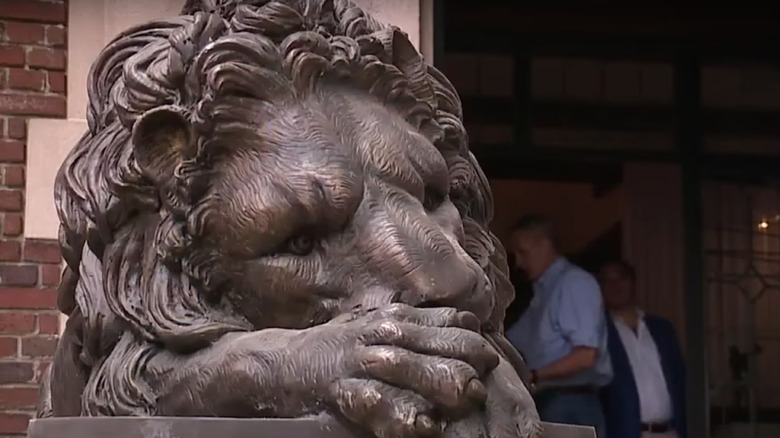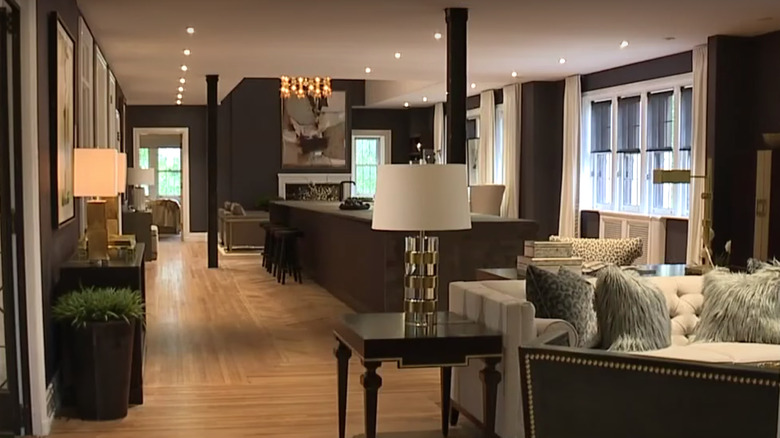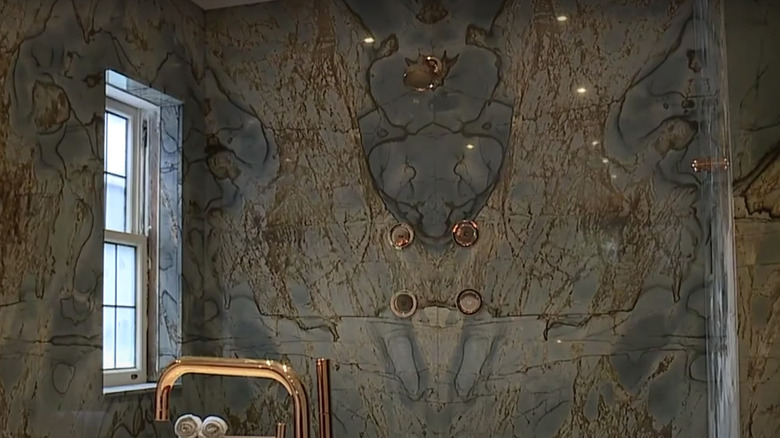Take A Tour Of Detroit's Famous And Historic Charles Fisher Mansion
The Fisher family previously ran one of Detroit's most prominent auto-body production companies — the Fisher Body Company, according to the Detroit Historical Society. A family of seven brothers, they opened their business up in 1908 and, by 1914, became one of the largest manufacturers in the world before ceasing operations in the 1980s, according to the Automotive Hall of Fame. Although decades have passed, their names still pop up in the media, such as Alfred J. Fisher's historical mansion, which recently sold for about $5 million — a record home sale for Detroit, according to Hour Detroit.
The Charles T. Fisher Mansion, owned by "The Good Doctor" actor Hill Harper, has also made headlines in previous years after Harper allowed a record number of designers from six states into the mansion to design 44 rooms, according to MLive. This was for the 2018 Junior League of Detroit Designer's Show House, and the design elements they implemented were absolutely breathtaking. The photos show they've also preserved the historical wooden carvings and other features. So, let's take a look at this combination of historical and modern design.
The famous Detroit exterior
The Charles T. Fisher mansion is over 18,000 square feet of beauty, according to Curbed Detroit. Design Aspire Home says Fisher and his wife moved into their home back in 1922; however, its exterior design is timeless and continues to be gorgeous to this day. The home is made of mostly red brick and a cement-like material that brings floral detailing to the front exterior. There are also wood designs present on a section of the home that is held up by red and white striped columns.
The front of the property is also adorned with luscious greenery; shrubs follow the cement and tiled pathway, and the bushes and trees are laid strategically across the yard. By the large front porch — where slumbering stone lions lay — there are more green shrubs that are meticulously trimmed into perfect spherical shapes. Redfin says that behind the home, there is a carriage house that holds a two-bedroom apartment above it and a four-car garage below.
Every designer's dream
There are several living areas, all with their own unique design. One seating area was designed with a colorful theme in mind, as strokes of several bright paint colors attract the viewer's gaze to the ceiling, according to Curbed Detroit. The inner part of the entryway follows this colorful theme — painted in a graffiti art style, which incorporates similar colors. The walls of the room are painted black for an elegant contrast, and the large French windows allow the perfect amount of natural light to stream in.
On the second floor, a lounge area was created with two types of seating arrangements at the two ends of a large kitchen island. This island is long matte black, keeping several kitchen appliances hidden. The flooring is broken up in a straight and herringbone pattern, and both seating arrangements feature an elegant fireplace for the ultimate lounging experience.
Bathroom design fantasies
One of the incredibly designed bathrooms was created with a floral theme in mind, according to Curbed Detroit. The designer installed flower decor everywhere; the ceiling, bathtub, sink, and more. The overall design is fresh and pleasurable to look at. The simple white tile on the wall and the brown tile on the floor serve as the perfect backdrop to allow the different shades of pink to flourish.
One of the other bathrooms has a stand-up shower full of extravagant marble with tones of gray, blue, and gold. The colors flow smoothly, forming clouds of color in random corners of the space. The gold hardware blends in with this marble, creating a visual masterpiece as all of the colors blend to look like one large slab of marble. There is also a window in the shower, allowing natural light to flood the space and accentuate all the unique veining.



