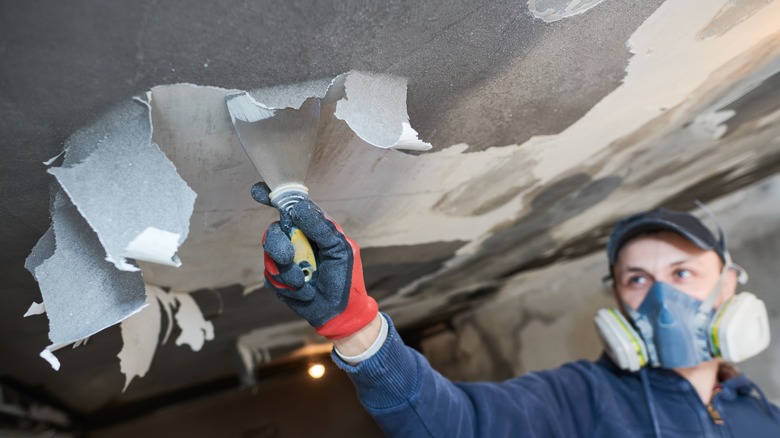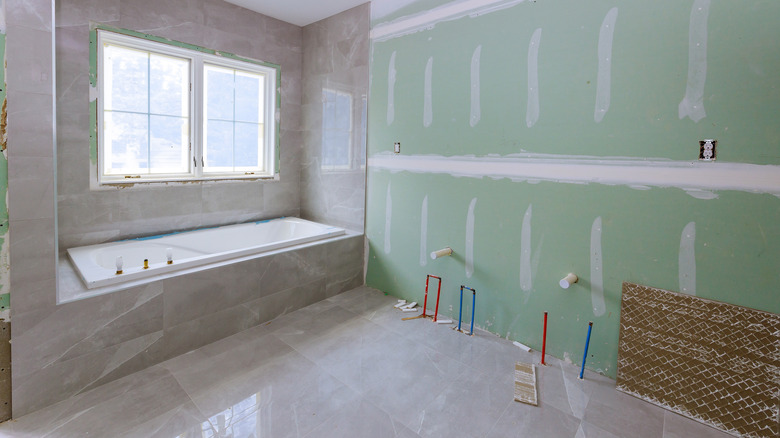What Does Gutting A Room Mean In Home Renovation?
We've all heard the phrase before: "The place is in such bad shape, they're going to have to gut it and start over." Or maybe you want a new kitchen badly enough that you're planning on gutting the old one and building from scratch. A gut renovation always sounds like you are creating an entirely new living space from the inside out, keeping only the existing walls and ceiling on your home, and sometimes not even that.
While gut renovations do sometimes involve stripping an entire home down to its skeleton and starting over, they can also occur on a much smaller scale, as explained by Brick Underground. You can choose to gut just one room or several rooms within your home, as an example. Gut renovation and gutting are often misused terms in a home improvement context, so some clarity is required before you embark on what can be either a fairly ambitious project or a fairly simple one.
What a gut renovation is not
First, it's important to point out what can and cannot be considered a gut renovation. Many homeowners incorrectly invoke the word gutting when their project is not actually that complex. There are several varying definitions for these types of home improvement projects, with Beantown Builders saying that during a true gut renovation you'll be left with just the wall studs. Brick Underground adds that a gut renovation is one that is complicated enough to require permits and often involves a change to the overall layout. One thing is clear though; a gut renovation is not the same thing as a cosmetic upgrade or even a partial renovation.
Cosmetic upgrades are so simple that for some of these projects, you may not even consider them to be renovations at all. These include projects such as painting a wall to spruce up a room or installing new flooring. They can be something as straightforward as hanging a new shelf on a wall, which you can probably do in less than an hour. Cosmetic upgrades do not change a home's layout or include any disturbances to the plumbing or electrical systems. Partial renovations, on the other hand, can rise to the level of involving a plumber or an electrician. Partials, which happen most often in a kitchen, may focus on upgrading an appliance that would require installing new electrical outlets or potentially rerouting existing water pipes and gas lines. Neither of these is considered a gut renovation.
Impact of room choice on a gut renovation
The complexity of your gut renovation project may vary widely depending on which room you are hoping to renovate. If you are attempting to gut your living room by knocking down a wall to provide a more open-concept space, it will be a little complicated to secure the permits and bring in an expert to analyze the safety implications of taking a wall down. But beyond that, the project itself will be fairly straightforward. On the other hand, if you are working on what Brick Underground refers to as a swing room, as in a room with a more complicated infrastructure such as a bathroom or a kitchen, the process will be much more complex.
Basically, any room that has water pipes, gas lines, or extensive electrical wiring will make a gut renovation trickier. There may be other factors to consider when working with swing rooms as well, depending on where you live and what kind of structure you are renovating. Some municipalities, such as New York City, have what is known as a wet over dry rule. For condominiums, lofts, and apartments, this rule means that a homeowner cannot build a wet space, defined as any space with running water, above someone else's dry space, like their bedroom. This rule could have a major impact on a homeowner's plans to add a bathroom or expand a kitchen, so it is worth looking into local regulations beforehand.
How to prepare for gutting a room
When gutting a room in your home, the last thing you want to do is start removing appliances or tearing down walls without a plan. Gut renovations are complex projects and require quite a bit of planning and forethought to pull off properly, or else you could find yourself in a situation where you have exposed wiring and pipes with no clear process for moving forward.
Beantown Builders provides a handy guide to prepare for gutting a room. First, figure out what you want from your gut renovation. This is where it may be helpful to consult with professional designers and decorators. Once you have a plan nailed down for what will stay and what will go as part of your renovation project, check with your homeowners insurance to make sure your plans will not cause any unintended snafus. Then reach out to your city and county to secure any required permits you may need before proceeding with any work.
Order a dumpster so that you have a handy location to deposit all of the debris from the demolition. If anything is staying in the room you are renovating (i.e. countertops, appliances), cover it with plastic or a tarp for protection. And finally, check in with your utility providers. In order to keep plumbers or electricians safe from nasty surprises as they reroute wires or pipes, you may need to temporarily disconnect your utility services.
What gutting a room involves
Any gut renovation, large or small, is quite an involved project to take on. Gutting a room or a series of rooms in your house can take anywhere from several days, if you are doing a project on the more simple side (such as a small bedroom), to a few weeks, if you are gut renovating a kitchen, bathroom, or larger room. To keep your morale up during this time, Beantown Builders recommends taking photos of what the space looked like before the renovation began, as well as photos of all of the progress and of course, the finished product.
It is possible to gut a room yourself, but, depending on the complexity of the project, it's often beneficial to hire professionals, unless you have experience in plumbing, electricity, home design, architecture, and interior decoration, of course. Regardless of whether you choose to work with a crew or proceed on your own, gut renovations follow a similar timeline. Once you have removed all furniture, decorations, and other items from a space, you can start to pull out components of the space itself in a very particular order. Per Beantown Builders, start with countertops, then move to molding, tile, drywall, and insulation. Ceilings come next, and finally the flooring. When installing new components of the room, work in the same order, only reversed. Once the new room is finished, make sure all debris is in the dumpster and call the company to come collect it.
Other things to consider when gutting any space
It's easy to get caught up in the fantasy of creating your dream home when thinking about the possibility of a gut renovation. But Brick Underground cautions against rushing into any new home improvement project. If your property is an older building, it's possible that there are components of the home that are not up to current codes and standards for your city, county, or state. If you embark on gutting a room as part of a renovation project, and in the process learn about faulty wiring or other problems that spell out building code violations, you will be legally required to fix the issues and bring the structure up to code. This process can be costly and complicated.
Gutting a room may be a bit uncomfortable and somewhat of a hassle in the short term, but in the long term, odds are you will forget about all of the complications when you see your plans come to fruition and begin to enjoy life in your newly renovated space. Just make sure you fully understand what you are getting into before you begin the process, and you'll be that much closer to building the home of your dreams.





