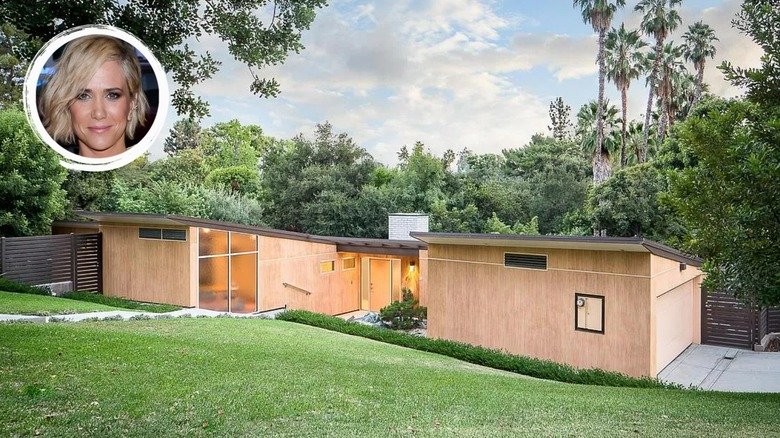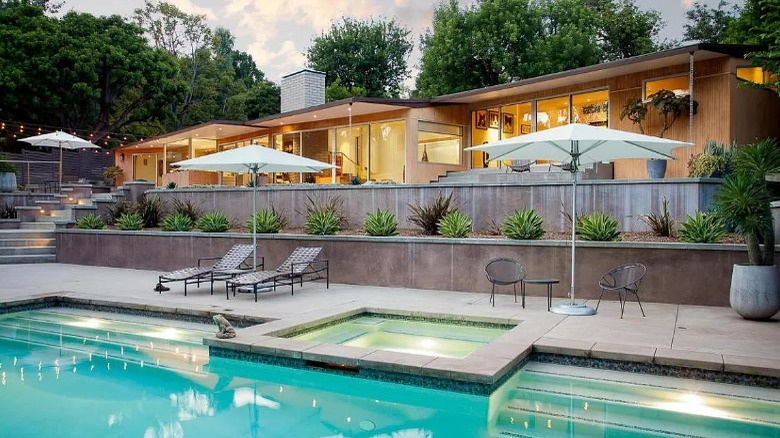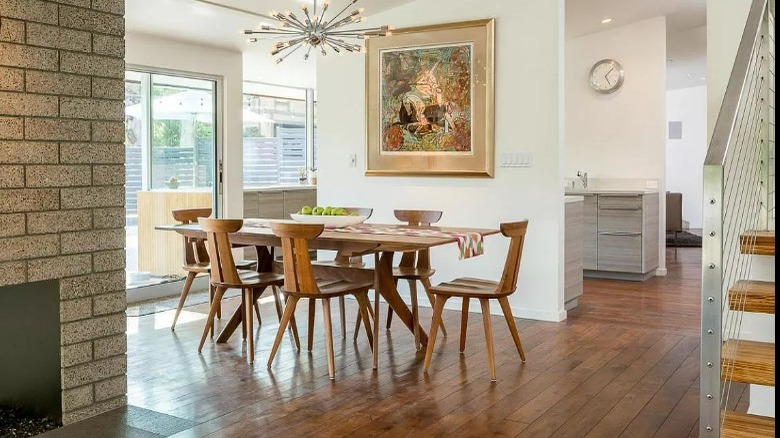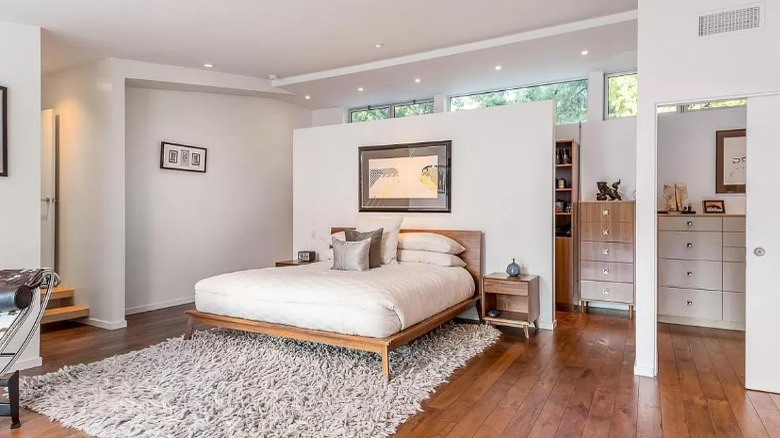Inside The Historic LA Home Kristen Wiig Sold To Lily Collins For $3.9 Million
"Emily in Paris" star Lily Collins just bought this mid-century modern house from actress-comedienne Kristen Wiig in a private transaction for $3.9 million, reports Realtor. The home is located at 711 South San Rafael Avenue in Pasadena, California, and was originally constructed in 1947 by architects Kemper Nomland and Kemper Nomland, Jr., who were also a father-son duo. It totals 3,425 square feet of living space which includes the adjacent guest house.
It is frequently identified as Case Study #10, which refers to Arts and Architecture magazine's program from 1945 to 1962. To anticipate the post-WWII housing boom, the editor at the time, John Entenza, established this program as a competition for a select group of architects to design affordable, mid-century modern houses for the average American. The Collins' house was not originally part of the design competition. Still, it was added upon its completion in 1947 because its layout met many of the program's goals, per the Los Angeles Conservancy, and later was placed on the National Register of Historic Places.
A terrace patio with a stunning pool and spa
The four-bedroom, four-bathroom house has undergone numerous renovations and updates over the years before Kristen Wiig's purchase in 2017. It was built on a sloping corner lot, and its three-level design and shed roof follow this format, per the Los Angeles Conservancy. In the backyard, a terraced patio steps down to a one-bedroom guest house alongside the pool, both of which were later additions to the property. Steps lead down the recessed entry, which is adjacent to one of the pebbled glass walls that follow the form of the house all the way to the angled roof line.
In keeping with the mid-century modern design, the linear lines of the house are only broken by large expanses of glass windows, mostly facing the rear terrace and pool. The overhanging roof creates a partially covered deck along the entire back of the house. The main living space features an open floor plan and a wall of retractable floor-to-ceiling doors that create the ultimate indoor-outdoor living space.
Gorgeous updates keep the living area contemporary
The contemporary feel of the house has been updated and enhanced by replacing wood-paneled walls with white ones and adding recessed lighting, per Realtor. A division of corrugated glass lines one side of the main living area, which looks out to the terrace and pool through the wall of floor-to-ceiling doors. The original fireplace sits between the large living room and the dining area, leading to the galley-style kitchen tucked behind a partial wall.
The kitchen is magnificent and airy, featuring counter-height cabinetry along all the walls except the one shared with the dining room, which allows for complete views of the outside. The sleek modern design is seen in the paneled cabinets in a bleached driftwood color which is accented with stainless steel edge pulls. A large peninsula opens to a second living room and offers bar stool seating — the open layout of the home makes for a seamless flow.
A private primary bedroom suite
A floating staircase with wood treads and cable railing continues the modern vibe and leads up to the primary bedroom and a guest room, according to the Los Angeles Conservancy. The primary bedroom suite includes a private sitting area, dressing room, and bathroom. Clerestory windows behind the bed offer natural light and privacy. A third bedroom is located to the left of the front entrance to the house along a gallery hall which also includes a studio-sitting room. The garage, utility, and laundry areas are on the right side of the house.
Although 36 houses were proposed to be built for the Case Study program, not all of them were completed. Most were designed for Southern California, but an apartment building was also built in Phoenix, Arizona. Today, there are only 20 houses remaining, per Forbes, and Case Study #10 is the only one in Pasadena.



