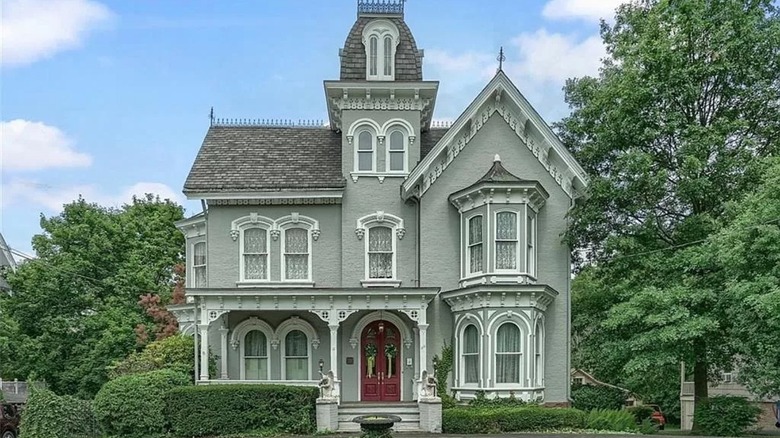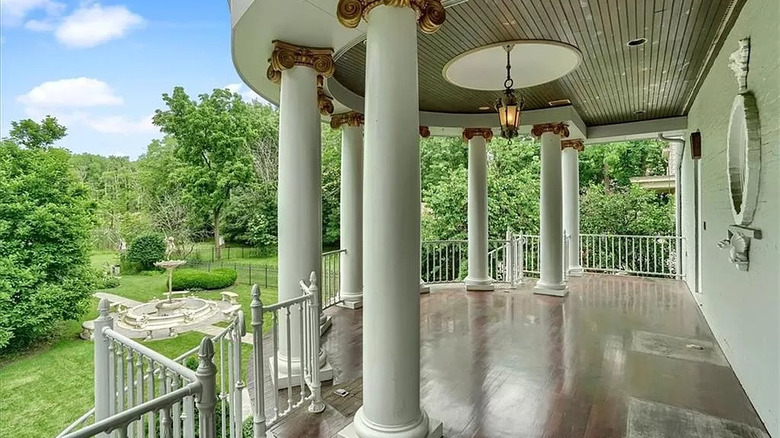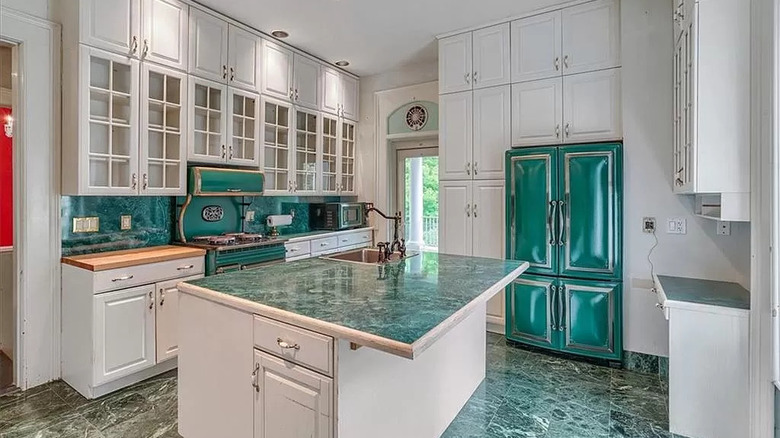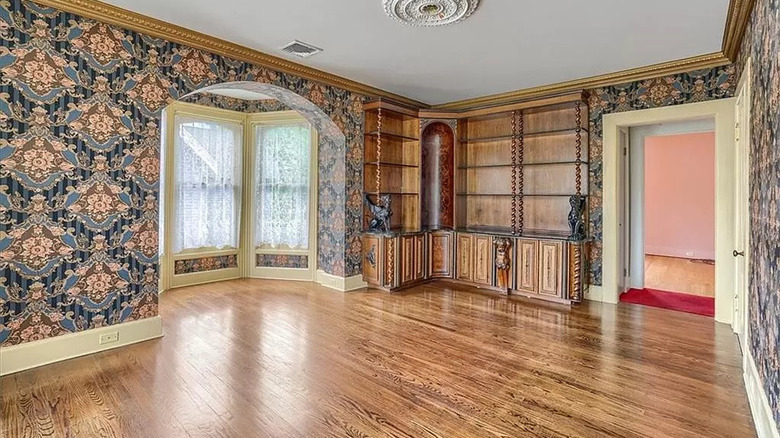Inside A $1.2 Million NY Victorian That's Straight Out Of The Addams Family
Historic home lovers and fans of eccentric houses will love this Victorian New York home, listed on Zillow for $1.2 million. The house has caught the attention of the much-loved Instagram account Zillow Gone Wild, receiving varied responses to the unique home's interior and exterior. Some people have fallen in love with the exterior, pointing out the beautiful, classic exterior and gazebo-like back patio. Others, though, take issue with the bright, multi-textured interior.
The last time this unique Victorian home was up for sale was in 1977, with Realtor property records stating it was sold for just $69,300. The 1896 build is certainly dated on the inside, with original 19th century features combined with the wild card interior decor style of the '70s. It has been updated to modern standards, though. This listing is bursting at the seams with personality and color, offering both historical charm and vibrancy to the right buyer.
A Victorian gothic dreamhouse
The exterior of the over 125-year-old home is heavily reminiscent of classic gothic '60s sitcoms "The Addams Family" and "The Munsters." The 3,330 square foot Victorian building has a very gothic, ornate look to the outside, with gray exterior walls, gray trimmings and detailing, dramatic white windows, a gray shingled roof, and a dark plum front door.
The home sits on just over half an acre, according to the Zillow listing. The property doesn't just include the main home but an additional two story carriage home, located at the back of the property. The carriage home is equally as gothic, if not a little Western in architectural style. The potential for this building is quite extensive — it could function as a garage, a guest home, a vacation rental, and more.
The back veranda is rounded, almost resembling a gazebo with the flat roof and large round columns. The columns have gold crown molding details, which match the hardware on the porch's ceiling light. White fencing lines the veranda, with two dramatic spiral staircases leading down to the ground level. From there, a stone path leads through the lush and well-maintained lawns, rounding out at a stone fountain with an angel statue and surrounded by benches. The path continues out back to the carriage house.
Colorful interiors
Despite the exterior's gothic, vampy vibe, the inside of this historic Victorian is colorful and busy, a blend of classic historic architecture with the bold color choices of its previous late '70s owners. Per the Zillow listing, the home has a total of three bedrooms and three bathrooms, as well as other recreational rooms.
The front door opens up into the foyer, which has black, diamond-patterned marble tiles, gray walls, engraved detailing on the ceiling, and a dramatic staircase with red velvet carpeting. The banister is a thick, dark wood, likely original to the build, with a small statue of an angel holding a blue flame at the bottom. Through the left hallway is the parlor, which has bright orange wallpaper, a red and black floral shag carpet, a gold chandelier, and a stone fireplace. The large room has an archway in the middle and leads out to one of the veranda exits.
A hallway out of the parlor leads into the bright-colored kitchen, which has a gray, smoky tiled floor, classic white cabinets, teal marble countertops, a teal fridge, and a teal stove. The kitchen has all updated appliances, as well as a butcher's block. There is also an exit to the veranda through the kitchen; the glass door and multiple windows combine with the white cabinets and marble detailing to create a very spacious, bright room.
More of the eccentric home
The right side of the foyer leads into the formal dining room, which also connects to the kitchen. The two rooms share a similar color scheme, the dining room having teal wallpaper with a teal, dark green, and pink colored patterned shag carpet. It has two large windows, as well as a golden chandelier.
The staircase leads up to the second floor to a small landing with the red velvet carpeting from the stairs. There is a window to the front and an archway on either side. On the left, the archway leads into the home's den or library, per Zillow, which has gorgeous and well-maintained wood floors, a dark blue and pink patterned wallpaper with gold crown molding, multiple windows (including a step-in bay window), and ornate built-in shelves. The three bedrooms and one of the bathrooms are also located on this floor.
The staircase leads up one more floor to the attic, which has been turned into a home bar. The carpet is the same as the dining room, and the walls are a bright, blue-toned green with a hot pink ceiling. There is gold detailing and crown molding all over the room, including the chandelier. A small spiral staircase leads up to the third bathroom, which has wallpaper with images of antique coins. Finally, the basement is all stone, with a wrought iron gate opening up to a large wine cellar.



