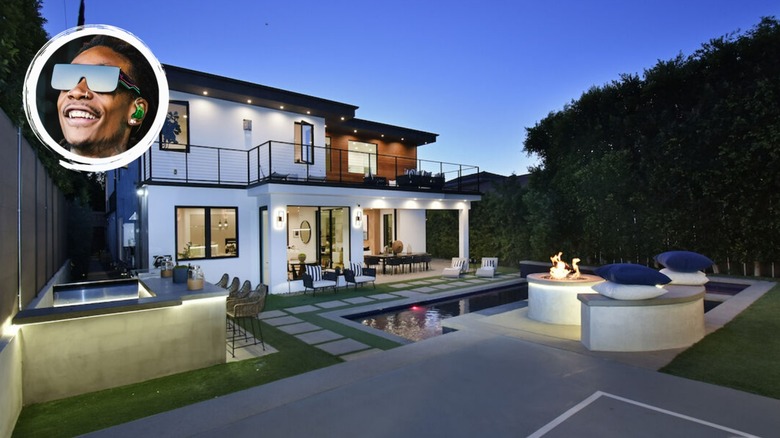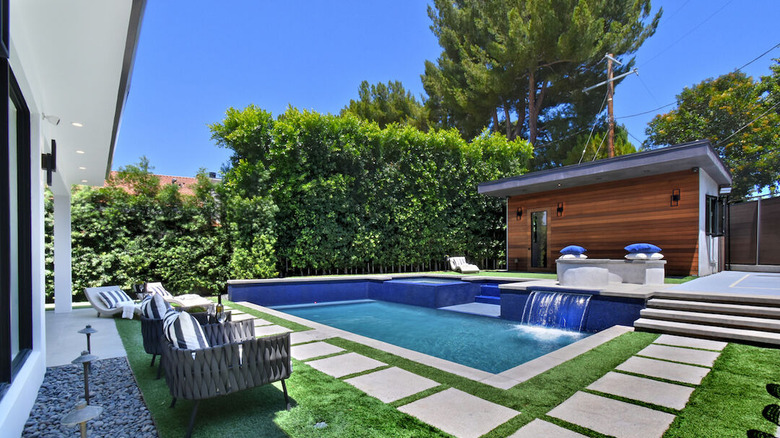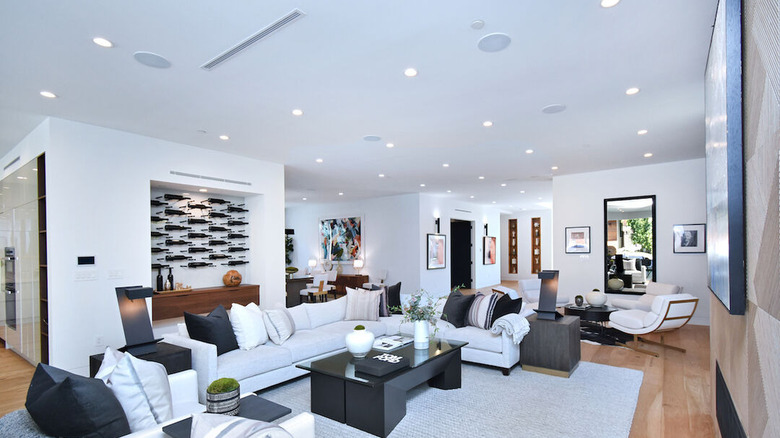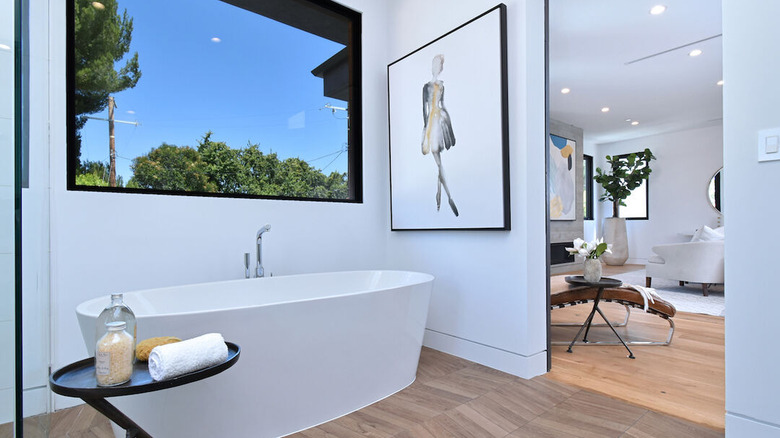Tour The Luxurious LA Home That Wiz Khalifa Is Selling For $4.5 Million
For three years, rapper Cameron Thomaz, better known as Wiz Khalifa, has owned this chic Encino estate that he purchased for $3.4 million in 2019, according to the Los Angeles Times. The artist who released the hit "Black and Yellow" is now looking for a buyer willing to drop $4.5 million on the 5,875-square-foot LA compound. Khalifa recently purchased a larger property nearby for $7.6 million, described as a modern farmhouse by Architectural Digest. Such is the case with this older home he is selling; his new pad has an inground pool, home theater, and room for several guests.
This estate located in the San Fernando Valley features six bedrooms, six bathrooms, three living rooms, and more spread across two floors. The gated property is surrounded by hedges for maximum privacy, which protects a celebrity like Khalifa from people trying to peek inside the property. That said, let's invite ourselves onto this lot and look at what makes this place so luxurious.
A backyard no one could grow bored of
You can tell how beautiful this property is before you even step inside the home. From the driveway, you'll notice the estate's stucco, steel, wood, and glass exterior that Compass describes as transitional modern architecture. This home makes excellent use of the quarter-acre of land it sits on. In the backyard, you'll find an inground pool, a spa, a concrete grilling area, a small basketball court, and a pool cabana.
Around the yard are several unique sitting areas for lounging, drinking, or sunbathing. One of the best spots to hang out with friends is above the pool's waterfall. The sitting area is made up of a crescent-shaped cement bench. Directly in front of the bench is a custom glass circular fire pit that allows you to watch over the pool while keeping warm. More space to chill can be found at the bar in front of the outdoor barbecue, in one of the lounge chairs on the grass, or on the second-floor outdoor living area that overlooks the entire backyard.
The perfect indoor-outdoor experience
When you enter through the front door, you are first greeted by a grand staircase and a classy sitting area. The foyer is two stories high and features a black hanging light fixture that ties together steel accents found on the front door, staircase, and furniture. As you move through the house, the first room on the left is the formal living room. This small yet functional space fits tall shelves atop custom cabinetry and a stark white couch, as shown by Compass.
Next door is the large, cozy family room. Here, an L-shaped couch and two matching chairs occupy much of the space. The room is tastefully modern with a tall wooden fireplace, custom built-ins, and wine storage with a showcase area that fits up to 100 bottles. The best feature of the family room is the glass pocket doors that reach floor to ceiling on the east side of the home. These doors open completely so you may access the outdoor dining room and the rest of the yard with ease for the perfect indoor-outdoor experience.
A primary bedroom with all the amenities
The kitchen can be found just opposite the family room. This stunning gourmet kitchen boasts built-in Miele appliances, a giant kitchen island, white custom cabinetry, and a modern walk-in pantry, as noted by Compass. When you're ready to eat, you can stay at the eat-in kitchen's waterfall island, or you can step over to the breakfast nook surrounded by floor-to-ceiling windows for an amazing view of the yard.
The second floor of the home can only be accessed from the oak wood staircase in the foyer. On this level are four bedrooms and a lounge-area-slash-home-office. This combination space includes a glass wall that opens to the outdoor living area that wraps around much of the second story. The primary bedroom is incredible. With a custom fireplace, huge walk-in closet, spa-quality en suite bathroom, and private balcony, one would wake up every day feeling like royalty. The en suite bathroom is complete with a large soaking tub, a walk-in shower, double sinks, and a custom mirror that stretches across one wall.



