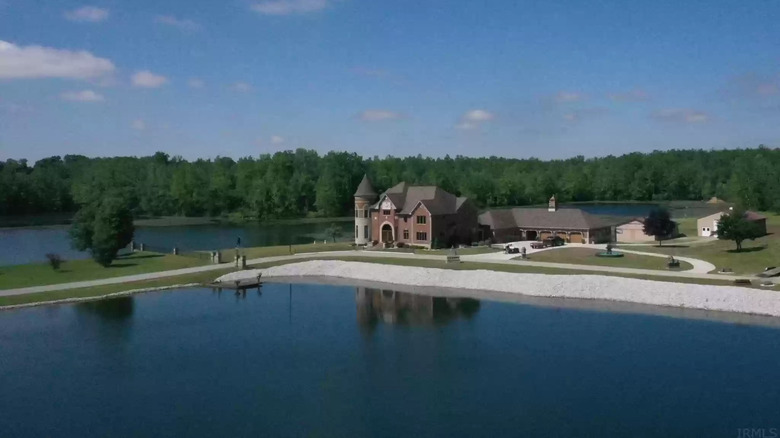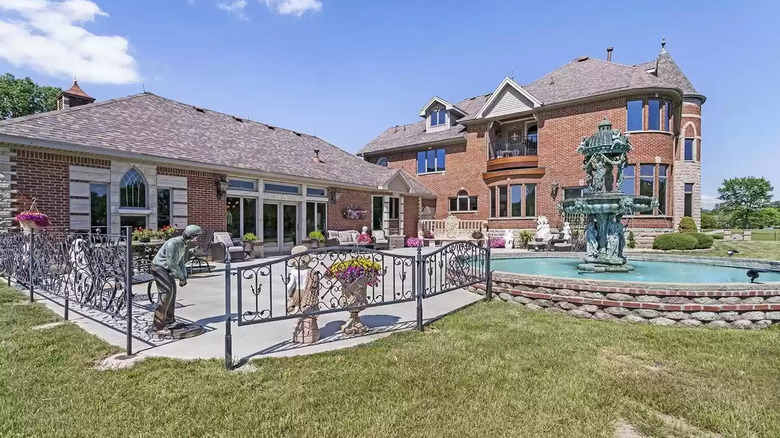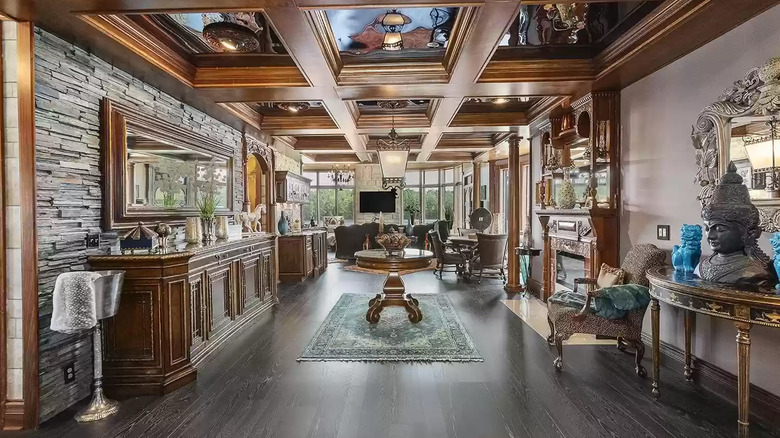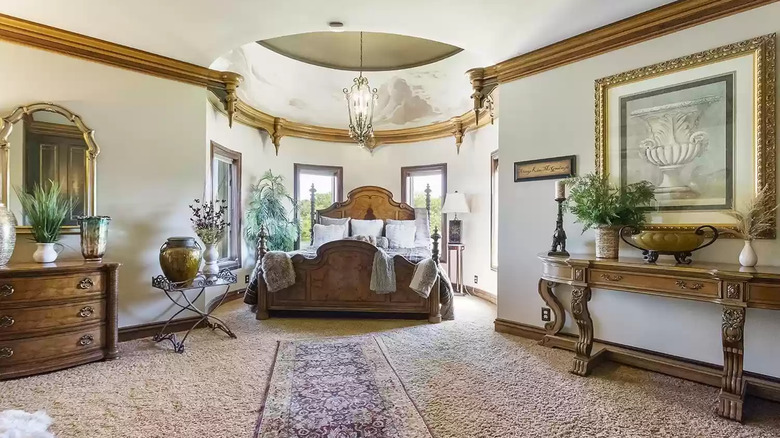Feel Like Royalty In A Palatial $1.9 Million Estate On A Lake In Indiana
A mansion that replicates a beautiful castle is now on sale for nearly $2 million, according to Realtor. This home certainly can fulfill anyone's dream of wanting to live in a court based on its design, size, and acreage. You would think a mansion like this was built 100 years ago, but it's fairly new as it was built in 1994, making it younger than most other mansions constructed in the area, according to the Leisure Group Travel. Since this was built relatively recently, the estate should be in good shape, and though the royal design isn't outdated, it can be updated according to your preferences.
This castle-like mansion was built in Kokomo, Indiana, and it's said that no other property in the Midwest can compare to its extravagant design. The interior is truly a sight to see, and we won't forget its unique exterior features as we examine what makes this estate appear as though it's made for royalty.
Off the grid castle
This 6,798-square-foot Victorian mansion has plenty of space to itself for your enjoyment, according to Realtor. The property sits on 4.6 acres but is placed in an area with 165 acres with plenty of wondrous lakes and woods to explore while maintaining privacy from outsiders. The mansion is designed to appear as though it's a castle — it lies between two bodies of water, providing residents with amazing views from any angle of the home. This residence is also convenient for large families, as it has a detached garage that can hold more than four cars.
You can tell this home was created to resemble the Victorian era, as the roof has several exaggerated points on the top. A column structure is also attached to the house, which pushes the castle look. In the backyard, there is a gorgeous water fountain designed with small statues, which also lights up at night. There are also several other statues on the cement porch that are reminiscent of royal design.
Extraordinary interior
As you walk into the mansion, it's challenging to determine what to look at first. The ceiling is designed with wood to create a grid pattern, and several interiors of the grid are filled with light, as well as a reflective material, according to Realtor. One wall is designed with a gray, dimensional slate tile where baroque-styled foyer tables sit. And across is a fireplace made of brown marble, with an elaborately designed hearth where several décor items have been installed.
At the end of the hall, there is a large living room with several seating arrangements — a sectional with a Carole-designed trim, two side chairs with a whimsical print, a chair off to the corner with a silk-like material, and a resting chair in another corner with a small bench in front. The magnificent chandelier in the middle of the space has a curved format and a Louis XV mural design on the ceiling around the base of the light fixture.
Designs you probably haven't seen
The kitchen itself is about 1,000 square feet, according to Realtor. It's an excellent choice for a large family that invites and hosts several holidays and events. The floor here follows the same wood grid pattern as the ceiling in the foyer and is filled with a black and sparkly material. The material on the floor and cabinetry appear to be the same, creating a harmonious design that works well due to the large size of the space. There are two countertops with a small, square island that appear to be awkwardly placed in the middle. This is most likely because several people are expected to walk through that area.
Out of the four bedrooms, one of them especially has beautiful décor and furniture. The large bed is in a carved-out, circular area surrounded by four windows that allow several angles of natural light. As you look up above the bed, there is a delicate yet extravagant chandelier as well as a cloud mural that circles the trim of the ceiling. This bedroom is the ultimate lounging area as it has a fireplace, a simple wooden mantle, a leather chaise, and a chair with a cow print pattern.



