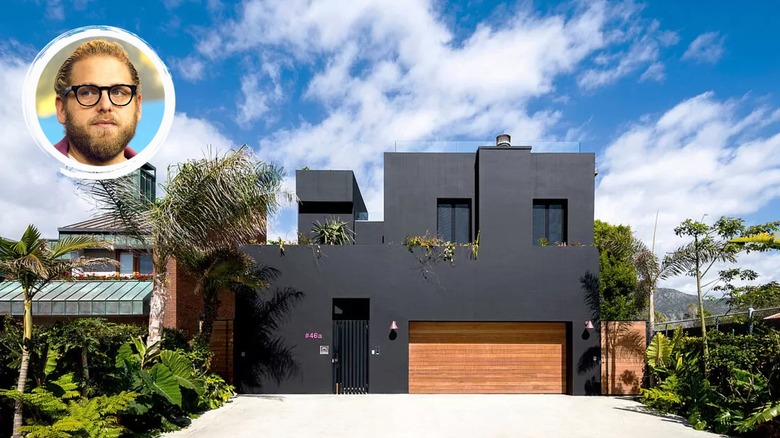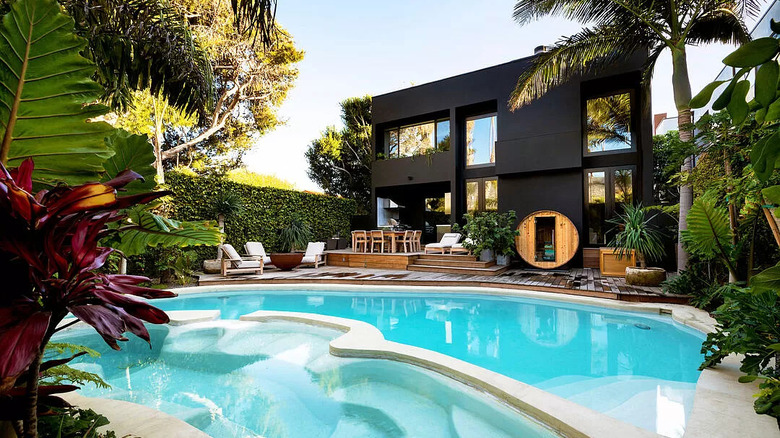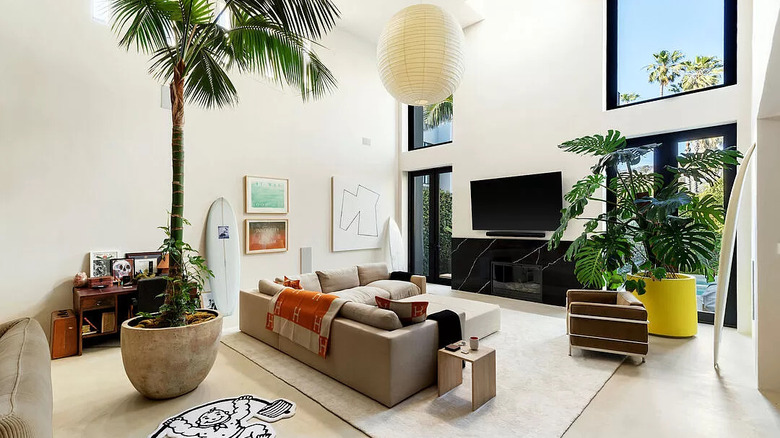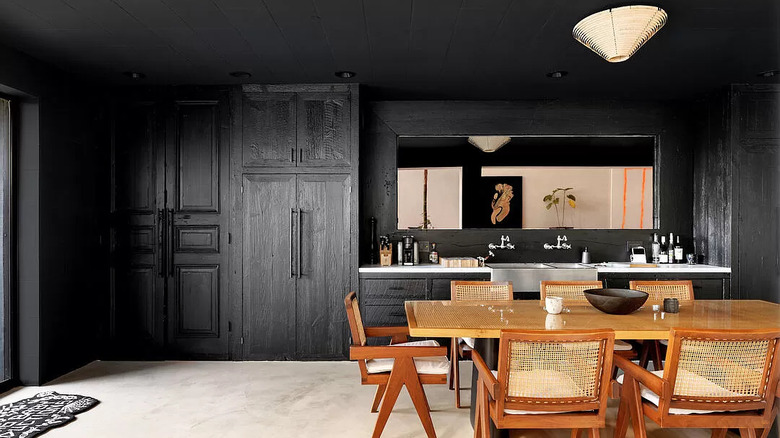Tour The Luxurious Malibu Home That Jonah Hill Is Selling For $15 Million
Beloved actor and comedian Jonah Hill grew up in a creative environment. His father was a Guns N' Roses tour accountant, while his mother was a stylist and costume designer. Hill, however, had dreams of becoming a writer in hopes that one day he would be able to write for "The Simpsons" and "Saturday Night Live," according to Biography. Although this dream was not fulfilled, he still went above and beyond in his creative career.
According to The Famous People, Jonah Hill started his movie career in 2004, when he landed a role in "I Heart Huckabee's." Since then, his popularity has grown as he began landing starring roles in major films, like "Super Bad," "21 Jump Street," and "War Dogs." Recently, however, Hill has taken a step back from his ever-growing fame as he claims to be investing in himself to fulfill his childhood dream of becoming a screenwriter (per Movieweb). As he continues on this new career path, Jonah Hill has decided to sell his luxurious Malibu home for $15 million after purchasing it for only $9 million a little over one year ago (per Realtor). Let's take a look inside.
Outdoor luxuries
According to Zillow, Jonah Hill's home is located at 23649 Malibu Colony Road in Malibu, California. Malibu is a small town in southern California located right along the pacific coastline. The gorgeous area is known for being one of the best places to live in California. Niche claims that although the area has more of a suburban than an urban feel, it is packed with restaurants, coffee shops, and parks.
Offering an oasis of comfort within this famous beach town, Jonah Hill's home is located right along the ocean and packed with plenty of opportunities to enjoy the beautiful California weather. The property includes a private patio right along the coast, offering space for beachside seating arrangements and direct access to the ocean. Closer to the home, the property also includes a luxurious pool surrounded by a wide range of exotic plants and poolside seating. Adding to the luxury is a full outdoor kitchen dining area, perfect for hosting parties and entertaining guests. Topping off the exterior features is a rooftop terrace, which offers a perfect little space to enjoy the sunset over Malibu and the ocean beyond.
Spacious living areas
Moving inside, the luxury continues within the four bedrooms and bathrooms scattered throughout the house. Zillow shows the master bedroom to be spacious with plenty of room for bedroom furniture and a separate nook that can be used as a small seating or entertainment area. The attached master bathroom includes a double vanity counter, a bathtub, a walk-in shower, and a sauna. Although the luxuries are not as grand, the rest of the bedrooms and bathrooms provide plenty of space and comfort for children or guests.
Fortunately, the common areas are beautiful too. The main living area also boasts a massive amount of open space that can easily host a party or be used to spend time with family. Across the living room, the kitchen is more modestly sized with a small amount of counter space but plenty of room for storage. Although there's no separate dining room, a large table can fit between the kitchen and main living area.
Modern styles
By examining the home's exterior, the modern style is evident. The house is presented with a slick black color, contrasted by the deep wooded garage door attached to the front. Moving inside the house, this black color scheme emerges again in the kitchen, which features black cabinets and countertops. Even the walls and ceiling of this area are painted black to match. As soon as you step out of the kitchen, however, the black is replaced with a crisp white color further illuminated by the large windows scattered throughout the space. The only contrast is seen from the landing above, which is protected by a black glass railing (per Zillow).
Throughout the rest of the house, the same modern style continues with elements that transition between black and white. The bedrooms, for example, have the same crisp white walls seen in the main living area and large windows that open up these areas with plenty of natural light. The bathrooms are also fitted with slick white tile contrasted by the black vanities that complete the space.



