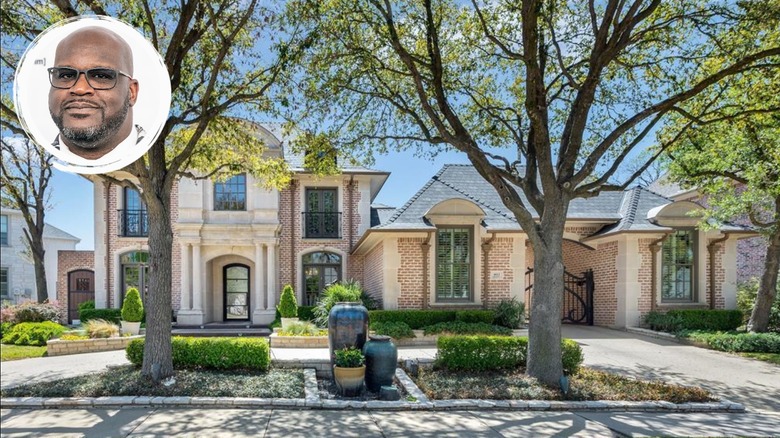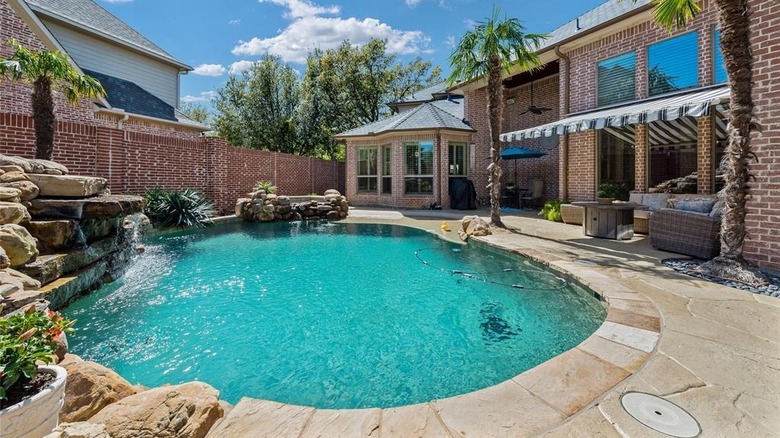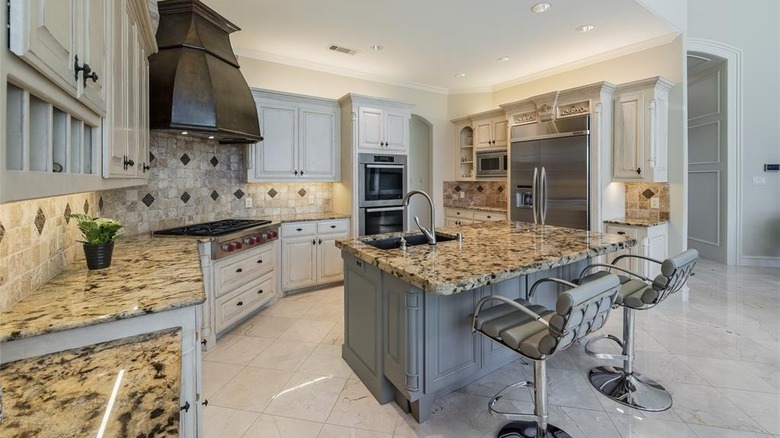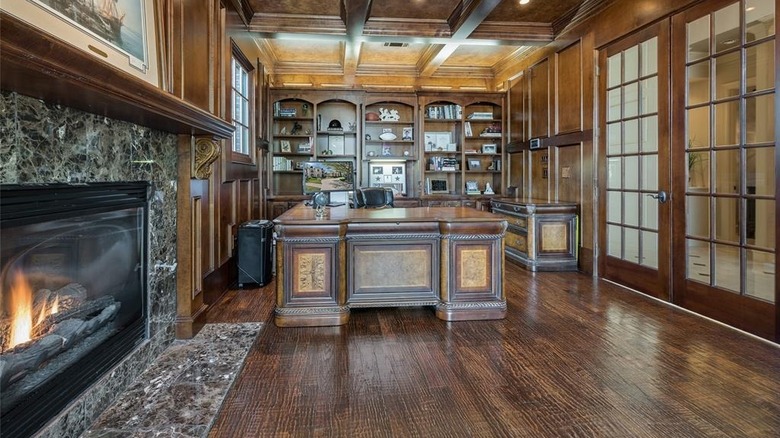Take A Tour Of Shaquille O'Neal's Stunning New Texas Home
Although Shaquille O'Neal retired in 2011, he is still one of the most dominating basketball players to ever dribble in the NBA. He was born in Newark, New Jersey, on March 6, 1972. After finishing high school in San Antonio, Texas, he attended Louisiana State University, where he began his very successful basketball career and, in 1991, was named College Player of the Year. According to Biography, after playing for Louisiana State University for a couple of years, he decided to drop out of college in his junior year to pursue a professional basketball career in the NBA.
O'Neal was beyond successful in the NBA starting the first week he played, when he was announced Player of the Week. Eventually, he even received one of the biggest contracts in NBA history, consisting of $120 million to play for the Los Angeles Lakers. He won a Gold Medal with the 1996 US Olympic Basketball Team. For years he was named a most valuable player and, upon his retirement, even became one of the NBA's 50 top players of all time.
Despite the lavish life from his many achievements, as he continues to enjoy his retirement, O'Neal is starting to take steps toward downsizing his luxurious life. The New York Post states that after selling his Florida mansion, he purchased a smaller yet still stunning home in the Texas suburbs. Let's take a quick tour of this new place.
Home surrounded with activities
Shaquille O'Neal's new home is located at 4012 Sahara Court in Carrollton, Texas, per Redfin. According to the small town's official site, Carrollton is a suburban community just outside the city of Dallas. They state that they aim to constantly improve their living standards and offer their residents an excellent quality of life. The area provides a variety of opportunities for shopping, enjoying restaurants, and easy access to Dallas' nightlife. There are also plenty of recreational activities at the safe and abundant parks around the town.
O'Neal's residence provides even more to enjoy in this already protected and activity-packed community. Behind the beautiful house with a perfectly manicured front yard is a stunning pool area. The pool looks like a tropical lagoon decorated with rocks and tropical plants. Several nearby seating arrangements make the site even more enjoyable and perfect for spending quality time with family or entertaining guests. Also, what NBA household is complete without a basketball court? Just behind the property gates is a big piece of concrete that can be the perfect set-up for shooting hoops or playing a small family game.
Luxurious rooms and open spaces
The home comprises 5,269 square feet and features five bedrooms and six bathrooms. As shown on Redfin, each bedroom and bathroom provides ample living and storage space for the occupying resident. The primary bedroom, in particular, is very spaciously set with plenty of room for bedroom furniture and a small sitting area. The connected bathroom continues the spacious look with an extended vanity counter, walk-in shower, and large soaking bathtub. The rest of the bedrooms are not as large but offer plenty of space and comfort for children or guests.
Transitioning down to the house's main living areas, every zone opens up with plenty of space for a variety of seating and working arrangements, as seen in both the main living room and the home office. The kitchen is even more stunning, with an ample amount of counter area matched with even more storage space for a variety of cooking needs. Along with cooking space, the kitchen is also complete with seating arrangements at the large kitchen island with the addition of a small breakfast nook off the side. A separate formal dining setup is also available in a different room nearby. Other luxurious rooms in the house include a laundry room, gym, and a small movie theater.
Classic and rustic looks
When first entering the home, residents and guests are brought into the stunning entrance hall with a white, glossy marble flooring that matches the crisp white walls. A decorative column is placed next to the front door to express the style further. The classic look spreads into the house, reaching both the main living area and the kitchen. Holding the same marble floor and wall color, the only element in the living room that deviated from the classic style is the modern gas fireplace installed into the wall. The kitchen, in contrast, boasts the same marble flooring with a variety of rustic elements. For example, the grey kitchen cabinets are presented in a rustic style that matches the dark granite countertop and backsplash.
Taking a step back to the home office, Redfin presents a traditional and rustic look that contrasts every other room on the property. Unlike the rest of the house, the home office offers a dark hardwood floor and a vaulted ceiling to create a rustic and traditional look. A black marble grand fireplace is also added to this room to complement the style. Transitioning over to the bedrooms, the classic style reemerges with lightly colored walls contrasted with the same dark, rustic hardwood floors seen in the home office. The adjacent bathrooms further this style with light tile floors and cream-colored or dark wood cabinets to contrast.



