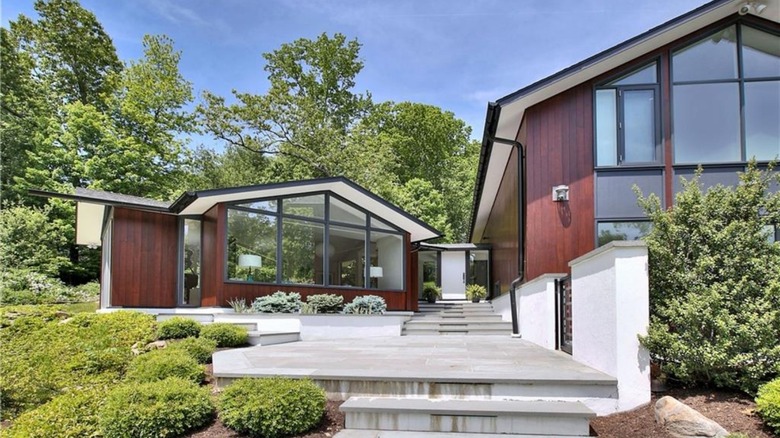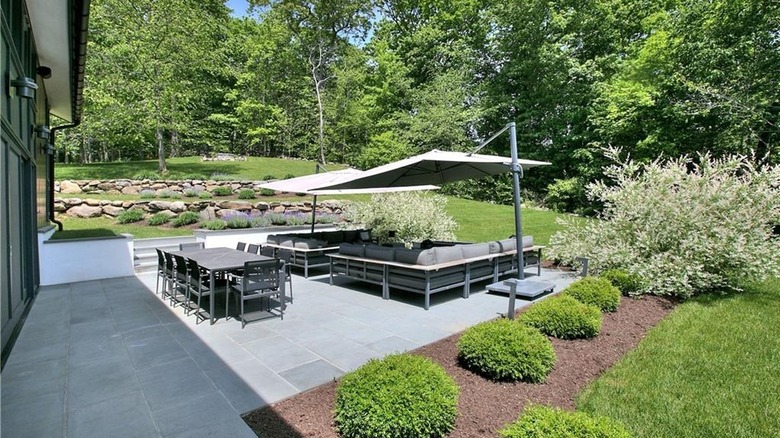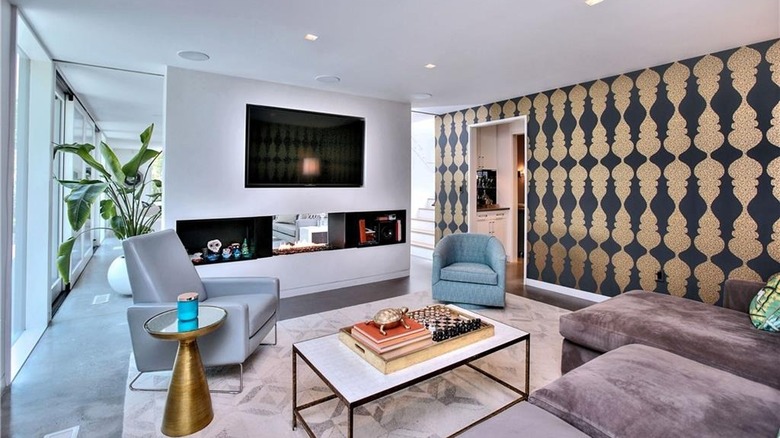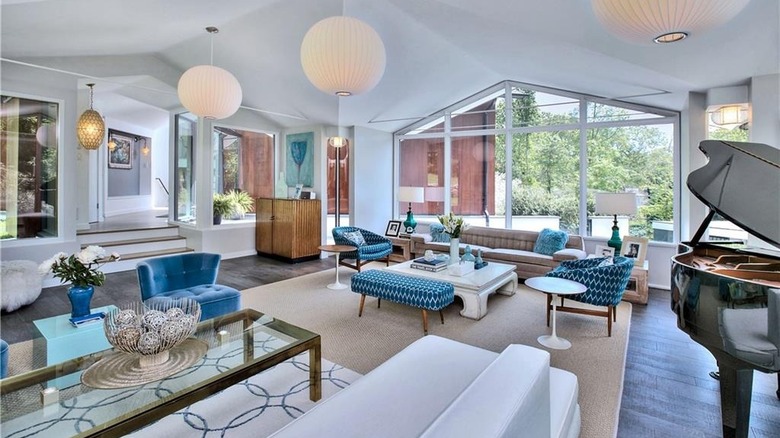Peek Inside A Historic Mid-Century Home In Connecticut On Sale For $2.3 Million
A stunning, authentic, mid-century home has hit the Connecticut real estate market with an asking price of just under $2.3 million, listed with Compass. It is named the Swallen Home, and the New York Post reports that it is a registered historical home. It was designed by Landis Gores, who was a member of the modernist architecture group the Harvard 5. The home, however, while truly mid-century in concept and design, was completely renovated by the current owners/sellers in 2014. They stuck true to Gores' original vision, though, and intend to restore more vintage homes in the future.
Zillow property records note that the house was last sold in 2005 for only $498,000. It was listed for sale in May of this year with an original asking price of $2.5 million, but the price has been cut down twice since then, having dropped a total of $200,000 after a month on the market.
A look at the outside of the renovated vintage home
Per the Compass listing, this Connecticut historical home was originally built in 1954. Some of the new amenities from the 2014 update include a generator, energy efficient windows, propane fuel, and heated concrete floors. The house is nearly 3,400 square feet in size, and sits on 1.2 acres total.
The exterior paneling is a vertical, very retro, warm-toned wood. There are multiple large rectangular and triangular windows, some taking up almost entire walls. The trimming on the house is a very bold black, highlighting all the sharp and clean lines. There is a garage by the large square driveway. A wide staircase made of stone tiles leads up to the front door, the path surrounded by gorgeous, lush green landscaping.
Out back, there is a patio with the same stone tiles, which are surrounded by large trees that are not only beautiful, but they also provide privacy. A small step up leads to a grass path lined with stones, which leads up to the front of the house. At the top of the hill in the back there is a large round stone firepit.
Step inside the mid-century dreamhouse
The inside of the home is much more modern than mid-century, but it still sticks to the aesthetic silhouettes and concepts. The front door opens into an entry hallway, which has large square tiles, white built-in mudroom benches, and gray walls. There are multiple unique light fixtures on the walls and ceiling, as noted by Compass.
The residence is a great balance of visually cohesive and comfort-centered. There are quite a few sitting/lounging areas, including a living room, family room, and a sitting room connected to the eat-in kitchen. The sitting room is situated by the back patio doors. The floors are a gray heated concrete, and the walls not taken up by windows are white. The family room is just on the other side of a wall in the living room. It has the same floors and walls, except for the black and gold patterned accent wall. There's also a fireplace in the connective wall. This room has some window exposure, but less than the rest of the house, making it much cozier and reclusive.
More of the Connecticut home's interior
The main living room is one of the main attractions of the four-bedroom, three-bathroom, one-powder room house, as seen on Compass. The floors are a light gray wood, and the walls are white. That being said, almost all of the walls are taken up by floor-to-ceiling windows. Speaking of the ceiling, it's vaulted in a starburst pattern, creating tall triangular peaks at the top of each wall.
Multiple lantern lights help light up the room. There is a large industrial fireplace on one end of the room, creating a perfectly cozy atmosphere. The listing photos show enough space in the window cubbies for a whole grand piano. In its true mid-century architectural style, there is a small stepdown into the room, creating a sense of separateness from the rest of the house.
A white staircase with wood detailing and a glass wall railing leads up to the second floor which has the bedrooms and full baths. The primary suite also has vaulted ceilings, with one wall's windows looking out onto the gorgeous Connecticut nature scene just beyond. The floors are a lighter wood and the walls are white. The other peaked wall has a mural of trees with yellowing leaves on it.



