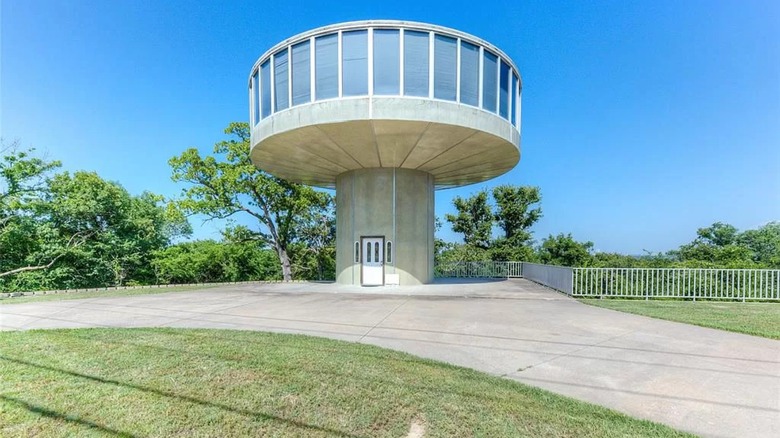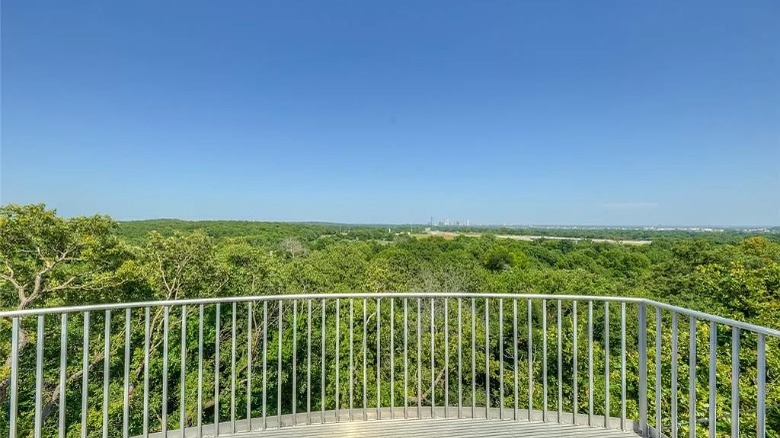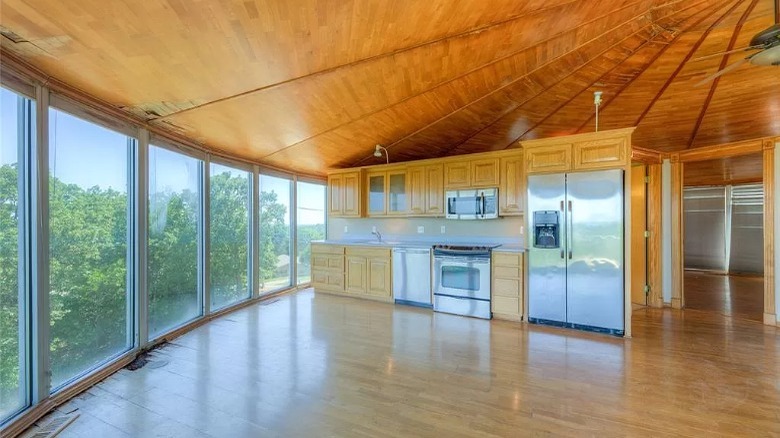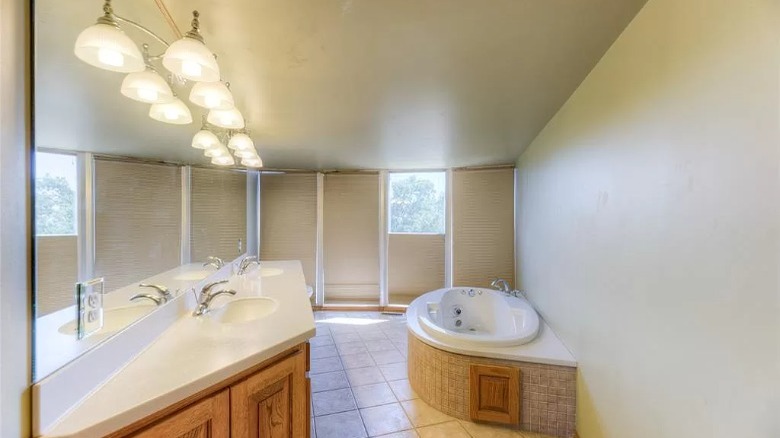Inside The $415K Tulsa Home That Looks Like An Airport Watch Tower
More often than not, many homes come with a unique room or feature. Usually, it's a luxurious space or outdoor amenity that many houses don't typically have. Other times, it's a simple feature that was turned into something far more extravagant than its original state. However, sometimes, and very rarely, the home itself is a unique find. This happens to be the exact case for a residence located in the Tulsa area of Oklahoma.
According to Realtor, the estate that lists for $415K is not an average-looking home; instead, it is a round shape, high off the ground, and looks almost identical to a watch tower. The house, which sits on 1.7 acres of land, is around 1,386 square feet. This residence has two bedrooms, three bathrooms, a spacious kitchen, and other rooms. Built in 2005, this home is still considered relatively new and can undergo any renovation to fulfill the new owner's desires.
A nice view and plenty of space
Zillow says there isn't much on the property besides the unique and eye-catching home. Two paved entrances lead into the property from the main road — one of these splits into two, creating three pathways stretching up to and around the house. The watch tower-style home sits on a cliff, allowing for an exciting drop-down behind the building, where you will find one of the pathways. Aside from these features, there is plenty of space for one to create whatever they desire within the yard.
The building has a large, spacious balcony at its back; it overlooks an endless stretch of tree canopies and blue skies, and one can get overwhelmed trying to see where the picturesque view ends. It would be appropriate for one to set up some outdoor features or furniture, such as a swing, bench, or chairs. This balcony is also the perfect peaceful escape from the world below after a long hard day.
A large and warm kitchen
Of course, the kitchen located within this home is large, roomy, and gives off a warm and cozy feel. Per Zillow, the appliances and features only occupy a small amount of space within the kitchen. On the far left is an empty counter space that flows to the sink area, where a stainless steel dishwasher has been installed on the floor. To the right is where the oven has found a home, with a microwave mounted directly above it. You will find small but functional counter space and a refrigerator beside this setup.
The flooring, cabinets, and ceiling within this room have similar shades of light brown. The counter space is a white shade to help bring some natural balance to the large room, and floor-to-ceiling windows that wrap around the rest of the room pull in images of lush greenery and light into the ample space. The rest of the area has plenty of room for tables, chairs, or even more cabinets if one should desire to add them. A center kitchen island is another idea to add more storage and counter space.
The master bathroom is unique
Like the property as a whole, the primary bedroom is spacious and unique. As per Realtor, the walls and ceiling are painted a matching shade of white, and the flooring is made of standard white and tan tiles. The windows are located on the furthest side of the room from the entryway, and just like the kitchen, they reach from the floor to the ceiling and wrap around the room. However, this area is smaller than the kitchen, with only four windows.
The bathroom sink is on the left side of the space, right at the entryway. It consists of a dual sink in an odd four-sided shape. Brown cabinets like those in the kitchen stand sturdy underneath and have a white countertop. Mounted to the wall is a large rectangular mirror that stretches across the entire sink, and it also has several lights hanging from it. The bathtub is located just a few feet down on the opposite side of the room. It has a slight brown cabinet below, a tile design for the rest of the tub exterior, and a matching white top surrounding the tub's base.



