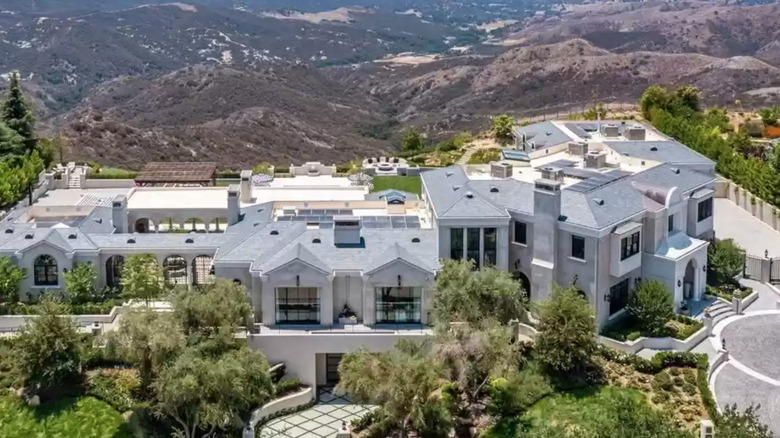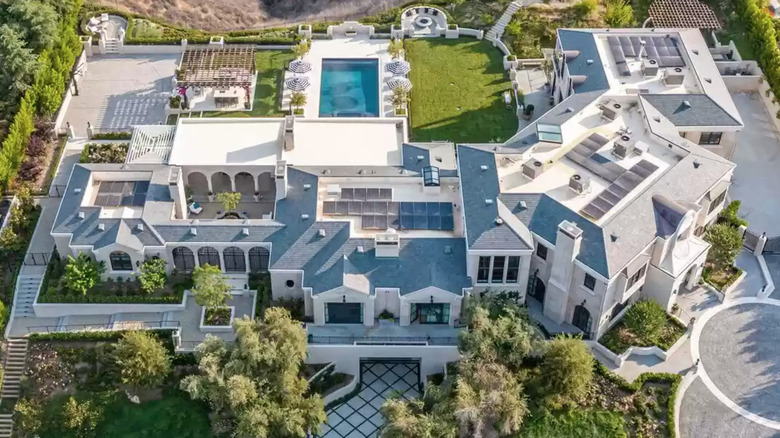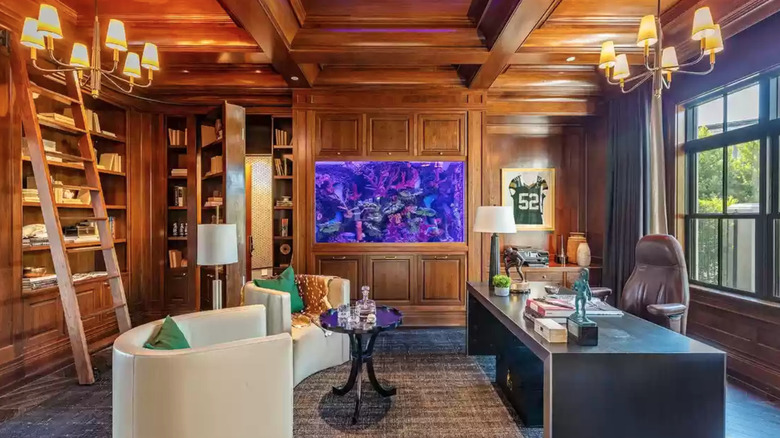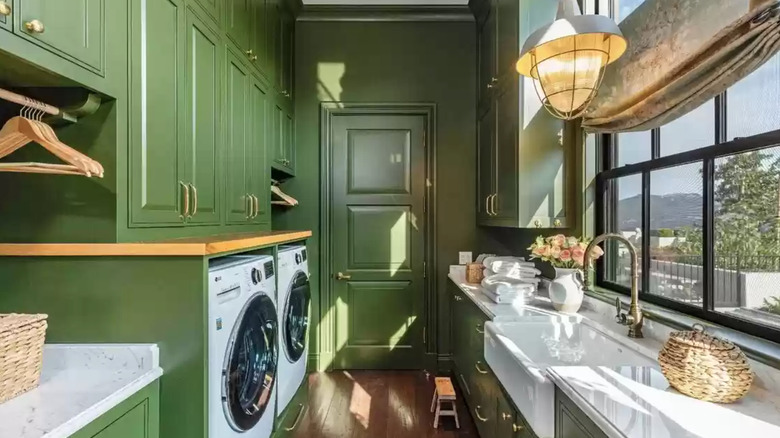Inside A Luxe Calabasas Mansion With A Secret Door For $25 Million
Luxury doesn't adequately describe this enormous property currently listed on Realtor. It's now on sale for nearly $25 million in Calabasas, California. This is no surprise, as Calabasas is the 33rd most expensive neighborhood in Los Angeles and ranks 72 out of 100 compared to the zipcodes of other U.S. states, according to FrontGate Real Estate. You'd expect a celebrity to purchase this massive mansion, as it has tons of luxurious features.
We believe all real estate and architecture lovers should see this Calabasas property, as it's not a traditional home you'd likely come across in your neighborhood — unless you live in a community for the famous and affluent, that is. The square footage, design, and views are all quite impressive and are what we all picture a California home to look like. Take a look at its fantastic interior and exterior features to observe what makes this mansion worth more than the income of thousands of people.
Exterior features that are out of this world
This home is gigantic, and when looking at it from above, it seems as though it's broken off into three sections, according to Realtor. The house is painted with neutral colors of gray, beige, and white; however, the front door is a dark blue shade. This dark blue door contrasts nicely against the home and complements the dark gray stone entry installed in a circular pattern.
Another unique path on the property's side is made of gray cement, with a diamond pattern made of darker material. Other stunning exterior features are the large pool and spa, goldfish pond, rose garden conservatory, fire pit, and space for an orchard and vegetable garden. There's plenty to do at this luxurious home, but you could also sit and let the arresting views transport you to another world. Looking outside, you'll see thick, green trees, bushes, grass, and gray mountains you can observe, though miles away.
Stunning interior
According to Realtor, every room in this 14,021-square-foot-home has been thoughtfully designed from wall to wall to create a dwelling right out of a fairy tale. As you walk into the entryway of the residence, you'll be welcomed by a large, white space with a reasonably towering ceiling, which has been fashioned into a woven pattern with wooden beams. The large chandelier in the middle comprises large orb lights and golden metal, hanging over an ample oval table decorated with flowers and books. Nearby is the home office, which features a small aquarium and a secret passageway hidden behind the bookcase.
The living room will have you drooling over its impressive décor. The furniture and rug are all white but are nicely contrasted with large, black windows. Two oval French doors create a stunning visualization as an elegant fireplace sits between them. The chandelier in this space is also gold, but the candlestick bulbs illuminate the room instead.
Colorful beauties
After seeing the neutral interior of this mansion, you'd be quite surprised by how colorful some of these rooms are, according to Realtor. One of the small bathrooms is decorated with pink flamingo wallpaper, which beautifully matches the marble pedestal sink. There is also a large blue room that features a pool table, long bar table, and marble fireplace similar to the one in the living room; a chandelier decorated with deer antlers is also above the pool table.
Another colorful space is the laundry room, which is painted green. The space may look small, but it was designed to be long, and a large window was installed to add more light. This room also has plenty of built-in storage to keep any laundry materials you may need. There is a different chamber with plenty of space; it may not be colorful, but it's pretty impressive. Here, a large walk-in closet is designed to store clothes, shoes, and accessories in their respective areas.



