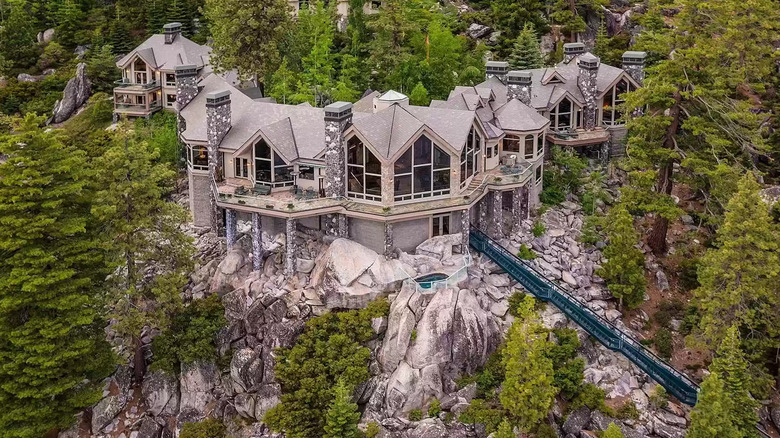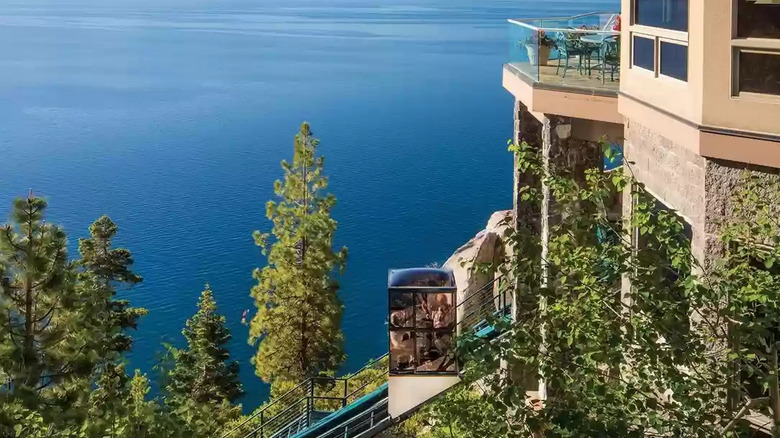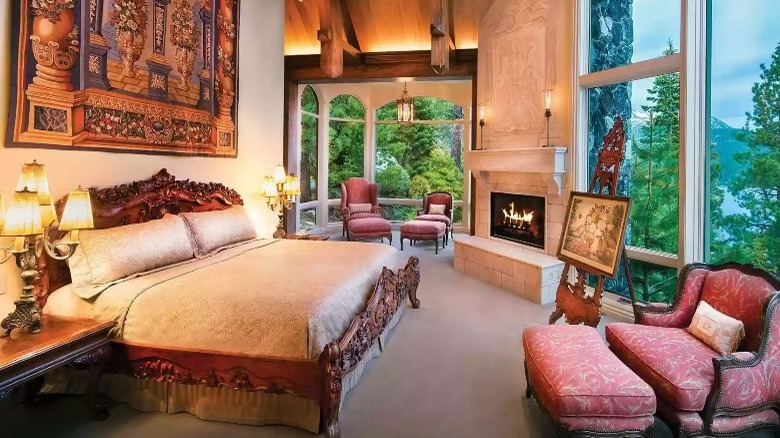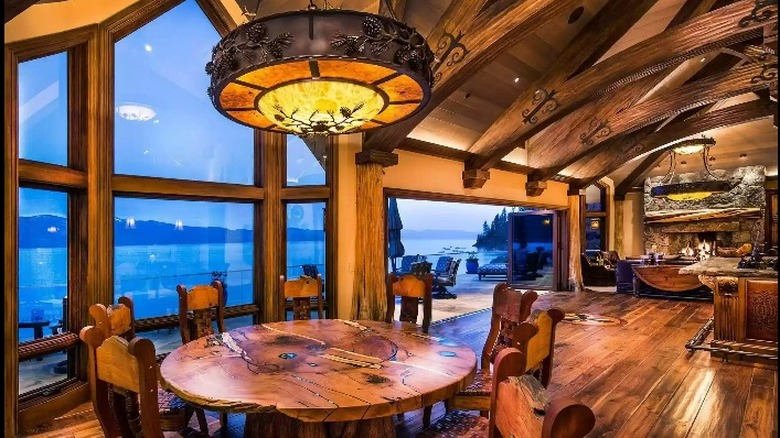Inside A Luxe Lakefront Nevada Property That Comes With Its Own Tram
Crystal Pointe, located at 300 State Route 38 in Crystal Bay, Nevada, is one of the most expensive and exclusive pieces of luxury real estate in the United States and is on the market for the reduced price of $64.5 million, per Realtor. Enormous attention to detail built the spectacular compound over a 20-year period. The 5.14-acre estate was carefully constructed to protect the surrounding forestry, including one of Lake Tahoe's oldest Sugar Pine trees which grows some of the enormous pine cones in the world, according to the listing agent, Mike Dunn, via Architectural Digest.
The mansion was initially listed for $75 million, and the primary residence has over 16,000 square feet, with 8 bedrooms, 9.5 bathrooms, and 13 fireplaces. A two-story guest wing, accessed from the main house and through a private garden entrance, includes a full kitchen, a laundry, and four ensuite bedrooms. It's hard to find the right words to describe the lavish attention to the rich décor and landscaping, starting with the heated, stone paths to the front door and natural-looking garden settings with streams and waterfalls. A local artisan spent three years onsite, hand-carving a tree and all of the animals perched on the branches.
Panoramic views across Lake Tahoe
As if the main house isn't enough to take in, a private beach house was built lower down on the cliff and can be accessed by two glass-enclosed funicular trams operated by fiberoptics on heated tracks — or the stairs. The 3,600-square-foot beach house has two ensuite bedrooms, a half bathroom with walls covered in white birch bark, and wall-to-wall, retractable glass doors that combine the open floor plan with an enormous deck above the lake.
The main living area of the beach house includes a large kitchen, a bar, and a seating area in front of a floor-to-ceiling stone fireplace. The new owners can enjoy a combination of water features and a fire pit on the large deck. The property includes 525 feet of lake frontage with 4 buoys for boat tie-ups and a new private pier that will be constructed, per Realtor. Guests aren't the only ones who will enjoy the property, as a spacious caretaker's residence is above the oversized, four-car garage.
Incredible craftsmanship
It is not surprising that the entire house includes floor-to-ceiling windows to take advantage of the spectacular, panoramic views over the lake. In the primary bedroom, these windows are angled in such a way as to provide complete privacy, without the need for window coverings, per Mike Dunn, via Architectural Digest. A custom-made stone fireplace has a hidden cabinet above the mantel for the TV and rises to the wood-lined arched ceilings, which feature heavy, decorative beams. The primary bathroom has a large, glass-enclosed steam shower and a separate jacuzzi tub set into a bay window with fiberoptic, etched glass, which lights up at night.
There is no shortage of entertainment spaces throughout this residence, including the billiard room at the far side of the house, which looks like an old English pub except that it includes a Brunswick pool table that is over 100 years old, along with the traditional dart board, and a hollow bar. French doors lead to the central patio, which wraps around the entire residence.
One-of-a-kind features and furnishings
The fun continues below ground level in the main house as you walk past the enormous, rough-hewn granite foundation walls and enter the 1,687-bottle wine cave, per Realtor. There's also a game room, indoor movie theater, and an elevator when you're ready to go up for dinner, bedtime, or maybe a soak in the hot tub. The craftsmanship can be seen throughout this compound, from the four large cedar columns supporting the turret skylight in the main living area to the wood-vaulted ceilings that make you feel like you are in a mountain lodge. The railings which section off part of the open entertainment area are made of intertwined birch branches to create a custom, free-flowing look.
According to Mansion Global, the main house was carefully constructed over five years to give attention to how it was set into the terrain. It took 12 more years to complete the rest of the property, partly due to the challenges with permits, as well as having to bring in the raw materials for the beach house by barge or helicopter since there is no road access to that part of the property. The new owners will have a lot to appreciate. To enjoy the full video, walk through the home with the listing agent and Architectural Digest.



