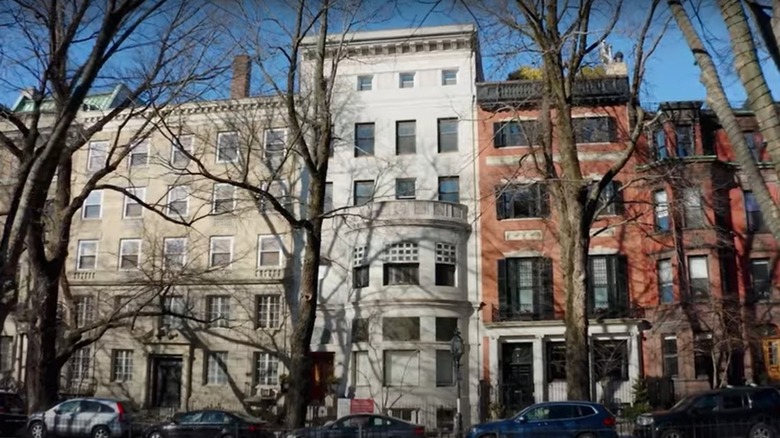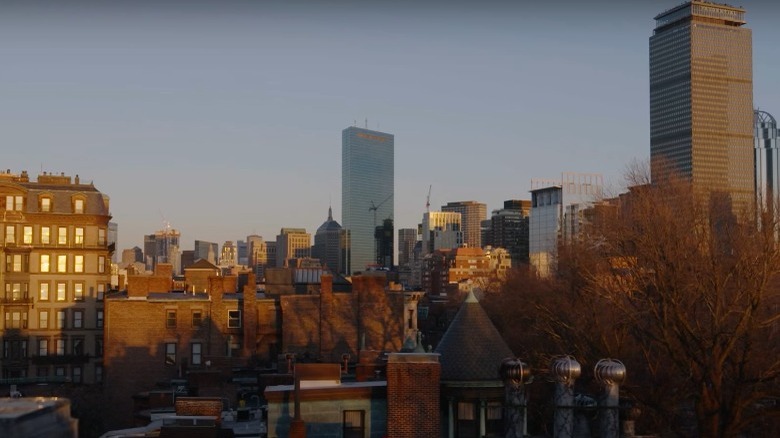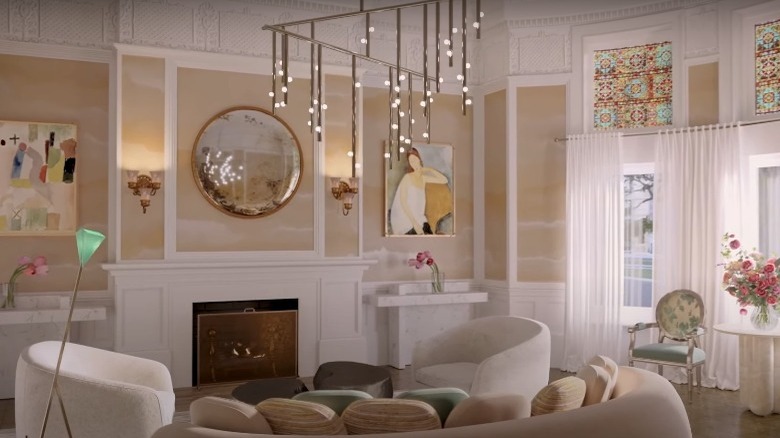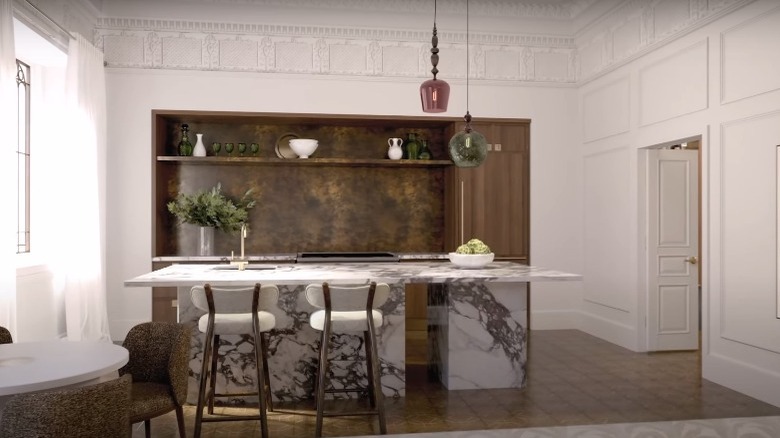Step Inside The Only Tiffany-Designed Home In Boston That's Selling For $17 Million
A once-in-a-lifetime property has made its way onto the real estate market, and it is truly one that you will not want to miss. According to Realtor, the one and only home in the world that is designed by Tiffany & Co. is up for grabs. While Tiffany designed two homes worldwide, this is the only one that still stands and the only one that is completely designed by the company.
The property is said to have been designed by Louis Comfort Tiffany, the son of the company's founder. While on the market, it is known as the Tiffany Ayer Mansion, however, it has also been known as the Frederick Ayer Mansion. Upon its massive popularity, in 2005, this property was added to the National Register of Historic Places. It is also extremely important to note that all of this property's details remain from its original structure.
Located in Boston, this home that was built well over a century ago in 1902 has an asking price of $17 million. Sitting at five stories tall, this mansion takes up over 15,00 square feet of space. Originally, the home was built with 23 bedrooms total, however, there are new plans to turn these rooms into six modern bedrooms and 13 bathrooms.
The exterior is bright and bold
The exterior, while bright, bold, and definitely eye-catching, may easily be missed. It stands out from the homes and buildings surrounding it, however, it's not necessarily projected enough the way one may assume considering the designer of the home. Yet, to some, this could make the home even more appealing. Per LandVest, Inc., the exterior of the home is completely white. It's a completely solid and flat front for the first top half until you get to the middle. It is then curved in an oval shape for the rest of the lower half.
The rooftop of this home is an escape from the busy world that goes on down below. It is most known for its immaculate views, via LandVest, Inc. From the top of the building, one can see many old and new popular Boston landmarks. The gold dome of the state house, the Hancock building, and a classic CITGO sign are just some of the many. This outside terrace is the perfect place to put an outdoor sofa, a few chairs, or maybe just a blanket to sit outside and take in all this busy city has to offer.
A simple elegant family room
If the outside wasn't enough to grab your attention, one of the many family rooms within this home surely will. This particular family room is simple yet so elegant at the same time. It's cute but also extremely sophisticated and stylish as well. As per LandVest, Inc., this family room contains many notable aspects and specific details. Perhaps, the most noticeable and alluring details within this room are the windows, more particularly, the stained glass windows. On the far right side of the room are where these windows reside, with a row of standard windows at the bottom that forms an oval. Above these windows are single-stained windows with a variety of color combinations.
A single fireplace also resides within this room and is white in color. The walls appear to be a tan wallpaper with a white texture that flows within it. The baseboards and the trimming are white, however, the top of the walls are also unique. They contain a white baseboard with very detailed sketches. The flooring within this room is one of the very few simple and basic aspects this room and estate as a whole has to offer. It's just a simple brown laminate flooring that helps to bring some normalcy into the residence.
The kitchen is unique and luxurious
Of course, the kitchen is anything but normal. According to LandVest, Inc., the kitchen is bright, bold, and contains many unusual aspects. To begin with, all the ways within this room are a bright white color. Even the door is the same shade of white making it hard to determine where it is located at first glance. Like in the living room, the kitchen contains the same artistic detail located at the top of the wall near the ceiling. The flooring, while slightly different than the living room, is made of a brown tile that helps to simplify this room just a little bit.
The kitchen itself is slightly small and could be considered just a half kitchen. It is made of only a small bar area that contains just a few appliances. However, this area contains several detailed aspects and designs. The shelves and backdrop is a solid brown color that is closely similar to the floor. However, the countertop is a white and black marble color. A center island residing in the middle of the room is completely made from the same design as the countertop. A simple sink, stove, and a fridge make up the resources within this room. Of course, considering the size of this estate, there is most likely one or two more larger kitchens located elsewhere in the home.



