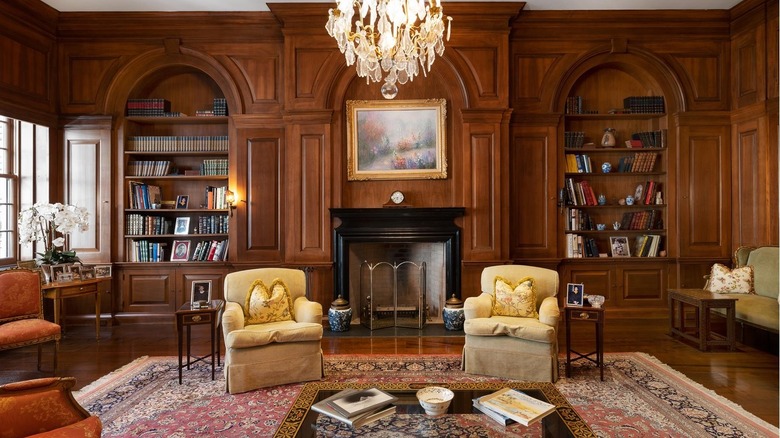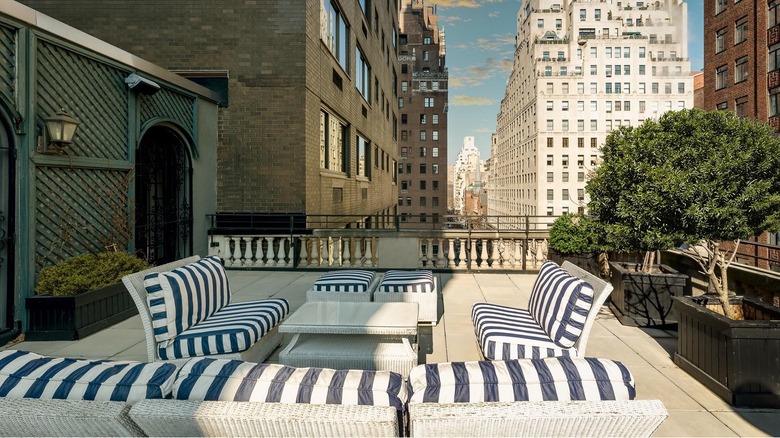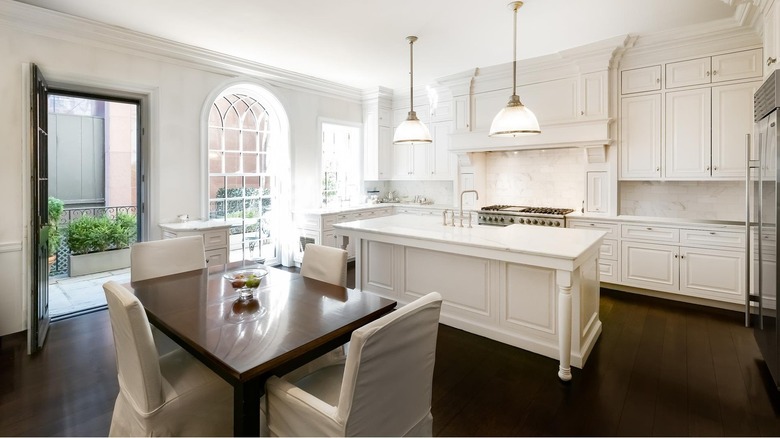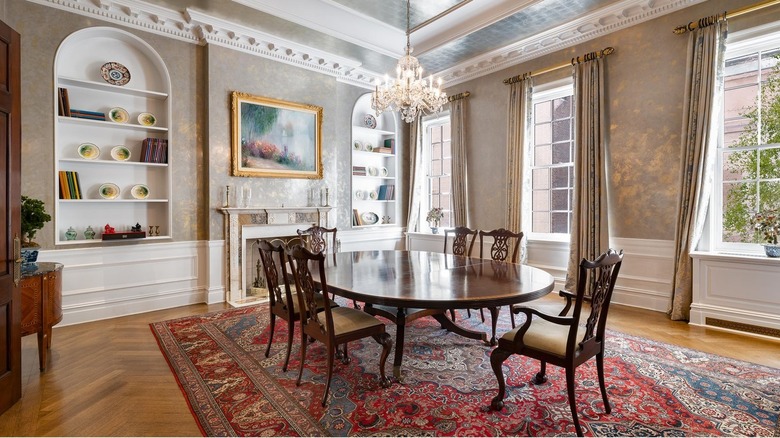Look Inside A Huge NYC Townhouse With A Library And A Terrace For $24.8 Million
Fans of gorgeous historic buildings will love this new Upper East Side townhouse listed with Douglas Elliman for $24.8 million. According to the New York Post, the huge townhouse has been recently renovated, which included the addition of plaster and wood moldings, white oak floors, ceiling millwork, and mahogany window trims. The current sellers also restored many of the original features of the early 20th-century build. Despite all the additions, the mansion still feels very ornate and deeply entrenched in history.
Despite the home's beauty, property records on Zillow show that the house has had a rather long and unsuccessful market run. The house was first listed in 2017 with an asking price of $32 million. The price steadily decreased over the next two years before the listing was removed in 2019. It was relisted in 2021 and again taken down in February of this year, only to be relisted on April 14.
A look at the stunning townhouse
One of the major appeals of this Manhattan townhome is its sheer size, as well as the outdoor spaces. According to the Douglas Elliman listing, the home is over 25 feet wide, 100 feet deep, and seven stories tall. Built in 1910, the entire house is over 10,300 square feet.
The floor plans provided by the listing show that the first floor has a staircase leading down into a garden, which connects to the lower garden floor — a rare and pricey amenity for city living. That's not where the outdoor space ends, though. There is also a balcony on the first floor. Additionally, there is a spacious rooftop terrace on the top/sixth floor, with views of both Park Avenue and Central Park. The townhome is in Lenox Hill, which Forbes describes as a very charming, historical, and pricey neighborhood with breathtaking pre-war homes — such as this very townhouse.
Inside the historic Manhattan home
If you thought the outside of the home was stunning, just wait until you see the inside. The townhouse has seven bedrooms, eight full bathrooms, two half bathrooms, and various other amenities spread across the six floors and additional basement. While the attractions of Manhattan are just steps away from the front door, everything you could want is contained within.
The floor plans provided by the Douglas Elliman listing show the first floor (second official) as the entrance, with the front door opening into a gorgeous gallery. This gallery has black and white diamond marble flooring, tall ceilings and walls with the aforementioned new molding, and beautiful gold light fixtures. A stunning spiral staircase also leads throughout the seven floors — as does an elevator.
This gallery leads into the eat-in kitchen, which is bright and luxurious. The floors are dark wood, the walls are white, and the multiple windows and doors leading out and down to the garden provide tons of light. The cabinets are also white, and the countertops are white marble, creating a very bright and airy feeling. There are plenty of cabinets for storage space and top-of-the-line stainless steel appliances. There is also a fireplace next to the informal dining area.
More of the luxurious New York City mansion
The staircase and elevator lead up to the second floor, with the living room to the left and the formal dining room to the right (per Douglas Elliman). The living room is truly gorgeous, with 13-foot mahogany paneled walls, beautiful wood floors, a huge fireplace, plenty of natural light, a stunning crystal chandelier, and multiple built-in bookshelves. This room could function both as a living room and as a home office. The dining room has chevron-patterned wood floors, Venetian plastered walls with a thick base and crown molding, a frosted glass roof, a crystal chandelier, a fireplace, and huge windows with beautiful views.
The third floor has two of the seven total potential bedrooms, all with their own en suites. The other two official bedrooms are on the fifth floor. The fourth floor, however, has the primary bedroom suite, which takes up the entirety of the floor. There is an entire dressing room, a walk-in closet (and other closets), and two full bathrooms. Other amenities in the luxurious Upper East Side townhouse include a laundry room, storage room, and spacious gym on the garden floor, as well as a media room on the sixth floor.



