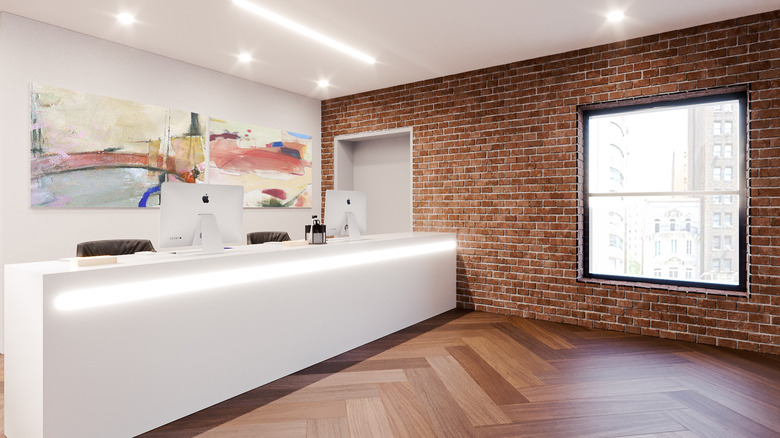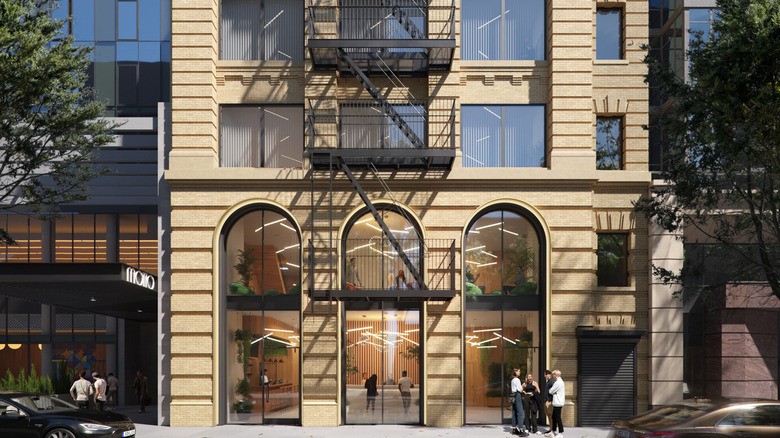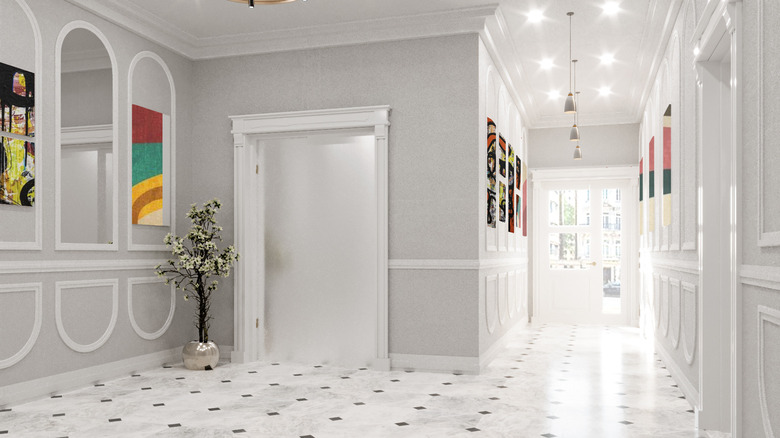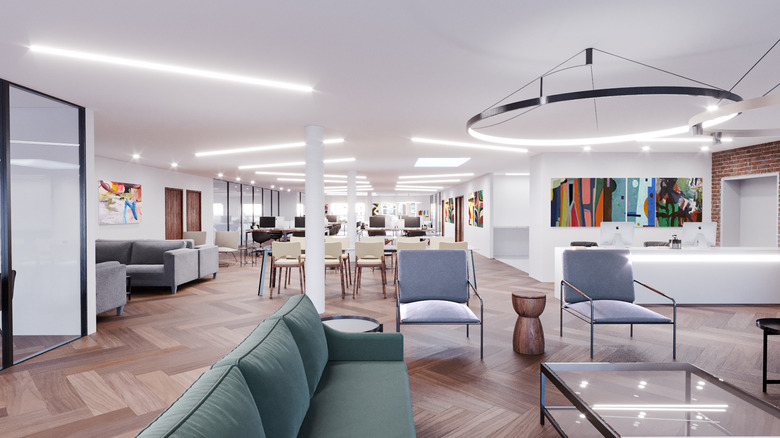Peek Inside The NYC Building That's Being Sold As An NFT
Chris Okada, the CEO of Okada & Co, an NYC commercial real estate company, recently listed a Manhattan address for a cool $29 million. According to the New York Post, Okada plans to sell the 109-111 W. 24th St. property as an NFT, priced at a crypto equivalent of $16.8 million. If you've been online at all in the past year, you've probably seen the term NFT flying around, which stands for "non-fungible token," says The Verge. In other words, the token — in this case, the Manhattan property — is unique and cannot be replaced with something else for the same value.
To clarify, the NFT itself isn't the actual deed to the building, says CoinDesk. The listing details that whoever purchases the NFT will be granted "exclusive rights to acquire the building, all its uses rights and related deed covenants," meaning that the person can live in the building and rent it out if they choose. So, what makes this piece of real estate worthy of such a high price point? Besides its swanky Chelsea location, the property holds much to be desired inside and out, including its sizable commercial space.
A look at the exterior
According to the LoopNet listing, the property was built in 1902 and is undergoing extensive capital improvement, which will raise its overall value once its structure has been substantially updated. The front of the building has already received a facelift, replacing the original windows with tall, arching ones that seamlessly blend the first and second floor.
The seven-story stone structure sits between two business buildings and is surrounded by newly-renovated hotels, just one block away from Madison Square Park. The space includes 46,564 square feet, with 5,500 square feet dedicated to retail space on the ground and basement levels, which sells for $110 per square foot. Six of the seven floors are decorated with exterior fire escapes cascading to the ground floor; however, there are tentative plans to remove the fire escape from the second story to further improve the property's curb appeal.
A bright, modern interior
As you enter the space, you will notice the building's similar overarching theme with the arch wall molding that extends from the entranceway to the lobby. This arch molding mimics the exterior arch windows we discussed earlier. Recessed lights cover nearly the entirety of the ceiling, along with hanging pendant lights and a prominent modern light fixture, as seen in the LoopNet listing.
As you glance around the room, you'll notice a few of the arch wall moldings contain mirrors, which is a common trick known to open up a space. While this Manhattan property is already ample on its own, the pale gray walls, marble flooring, and white trim make it appear even more spacious — not to mention the towering 12-foot ceilings. Additionally, the exterior front door provides an abundance of natural light to further brighten the room for a more welcoming appeal.
Commercial space
As the LoopNet listing states, the 109-111 W. 24th St. building offers two levels specifically designed for commercial use. The ground and basement levels include 12 commercial spaces that can also be used for retail. The reception area is at the front of the space with a sleek, modernized take on the old-fashioned wooden desk. Where the entranceway has marble flooring, the retail space is complete with chevron wood floors — except for the kitchenette. The kitchenette is directly behind reception and has marble flooring with matching countertops. The kitchenette offers a sink, dishwasher, and plenty of counter space for any necessary kitchen appliances.
To give the space a modern vibe, the property includes glass door offices and ceiling fixtures similar to those in the entryway; just like the entryway, the commercial space is abundant with light. This space accommodates work and relaxation by supplying ample space for office equipment, sofas, and other lounge furniture.



