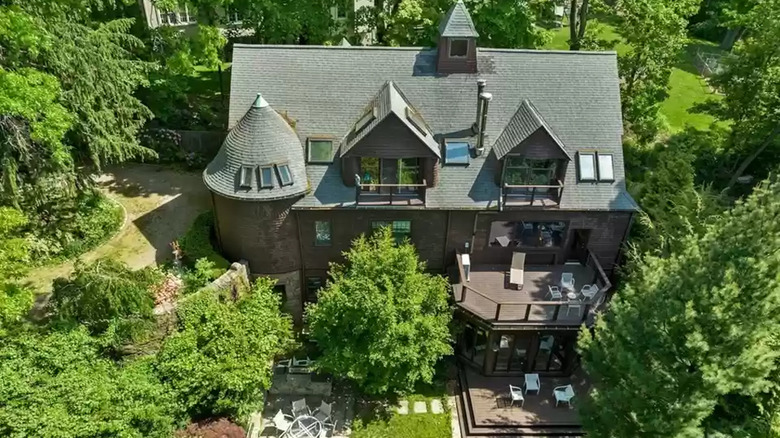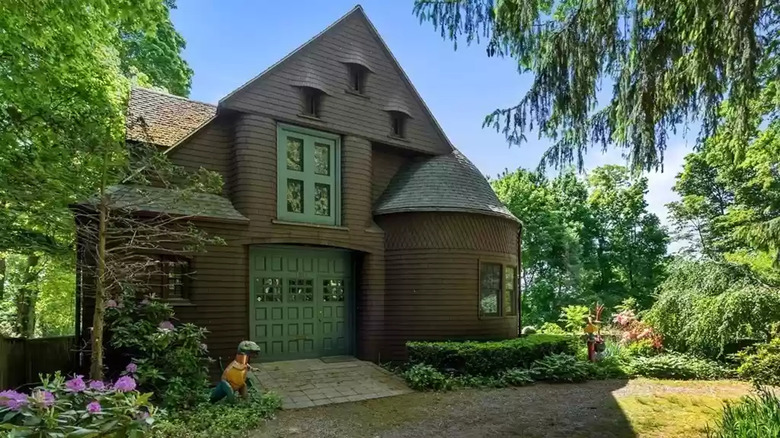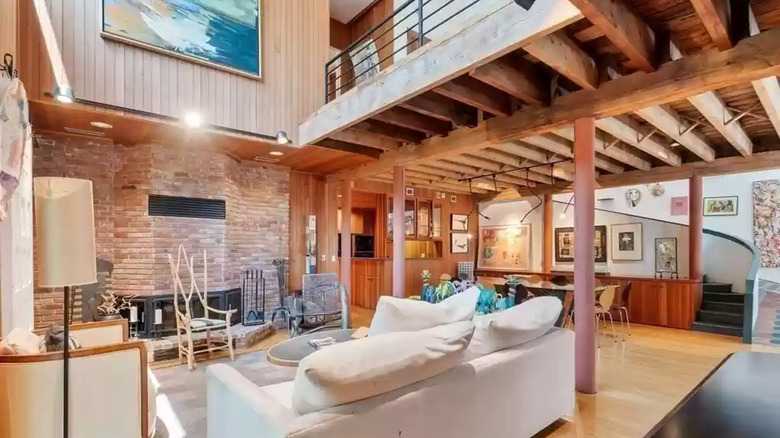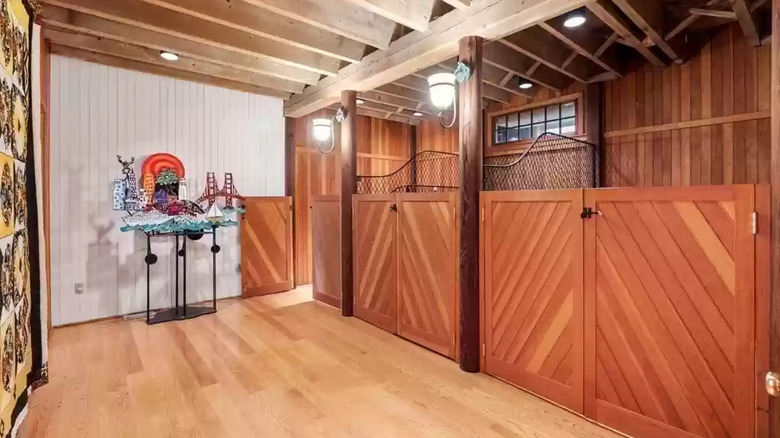One Equestrian-Themed Massachusetts Home Is A Horse Of A Different Color
For those who take their passion for horses way beyond the realm of mere farms or stables and want to spend their home life surrounded by these majestic beasts, then there might be a home available that is just right for you. If you don't have the time or money available to convert an old barn into a unique home of your own, then luckily for you in Massachusetts there is a 19th-century horse carriage house for sale that has already undergone extensive updating to make it a horse lover's paradise. Located in Brookline, just west of the bustling city of Boston, is this 6,896-square-foot home that sits on just over half an acre of sprawling tree-filled land, according to the listing on Realtor.
The residence was constructed in 1888 and was originally used as a horse carriage house. Carriage houses can be traced back to the 1800s throughout America as they were used primarily to store the horse-drawn wagons as well as double as a living space for the carriage driver as well, according to MasterClass. These buildings usually had wide-open spaces accessed by the first floor and large front doors to be able to accommodate the large carriages. Also, the living quarters would lean toward a more quaint size. Although you more than likely won't want to keep your actual horses in this lovingly restored dwelling, there are plenty of original details and charm throughout that make it seem as though they are right there with you.
A look at the exterior of the converted carriage house
With a price tag of about $5.3 million, this stunning three-story abode is surrounded by lush tree lines and rests atop the scenic Aspinwall Hill in Massachusetts. You can easily imagine the horse-drawn carriages of the 19th century working their way up the dirt-pathed laneway, coming to a clopping stop at the huge original double doors that welcome you to the home. The façade of this majestic house is made from carefully preserved stone and earthy green painted doors and windowsills, as per photos from the listing on Realtor. The construction stays true to its original design but there is also a blend of newer additions that work perfectly so as to not rob the place of its historic charm.
Skylights were added to the shingled roof and the gorgeous turret to increase the flow of natural light into the home. Around the back of the dwelling, you are greeted by a stone-pathed outdoor seating area that is furnished with a no-nonsense patio set. There is also a decently-sized deck that is encompassed by large overhanging trees which creates a wonderful sense of serenity and privacy. Overlooking the deck is the second-floor balcony that is awash in sunlight and has a perfect view of the property. If that wasn't enough outdoor space for your liking, don't worry, because there are also two Juliet balconies that rest on the top floor, complete with oversized glass doors.
Modern touches are found throughout this equestrian-themed residence
The inside of this four-bedroom, three-bathroom, one-half-bathroom home is spacious and luxurious. From the moment you walk through the original 1888 doors you are transported via modern décor and a style that incorporates the original design seamlessly. The wide-open living room is lined with exposed brickwork that has been meticulously cared for and is met halfway up the walls by planks of smoothly sanded wood panels, as per photos on Realtor. Pillars steady the large natural wooden braces that are stained a rich brown and the sky-high ceilings open up to the long walkway above. The home is decorated with modern art pieces that hang from century-old whitewashed walls.
A short stroll through the living room takes you to a beautifully updated kitchen, with stainless steel appliances and an island eating area that can seat up to three guests. Lights hang from overhead exposed wooden beams and a skylight helps to brighten and warm the area. There is plenty of storage space to tuck away your dishware as well as ledges to display your decorative knick-knacks. Around the back of the home, you can enter a serene seating area that is surrounded by large glass doors that open up to the backyard patio. These doors have the ability to fold back to make the room flow effortlessly from indoors to the outside entertaining space — perfect for having guests over or to kick back and enjoy the nature around you.
More features that equestrian fans will adore inside the home
Although the home has been modernized to transform it from a carriage home to an opulent living space, there are some features that have been spared, which might delight the horse lover in anyone. For instance, in order to get to the second floor, one could take the narrow wooden stairway, or you could walk up the cascading ramp that looks as though it originally was used to get horses to the upper level of the home. The wooden floor is lined with black grip tape and has a long railing to make access up the ramp easier, as per Realtor. White-painted walls showcase more of the owner's art collection as you make your way to the top of the walkway.
From this point, you can follow the extravagant hallway and make your way into the rich mahogany study with huge picturesque windows and built-in display shelves. Down the hall is also a room that has three large horse stalls with smooth wooden flooring and rustic-looking lanterns. Whether this room was actually used to house horses or used to store the equipment for the carriages it makes for a quirky addition to this unique residence. Further up a stairwell to the top floor, you will find a large living space that partners with the spacious master bedroom, which is illuminated by the Juliet balcony and rooftop skylights. Attached is a window-filled, gray-toned marble bathroom.



