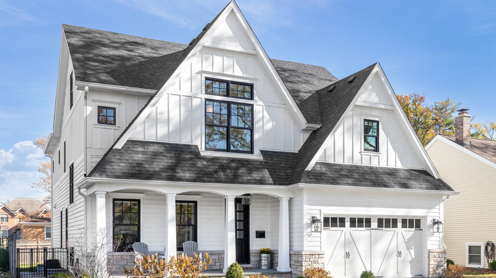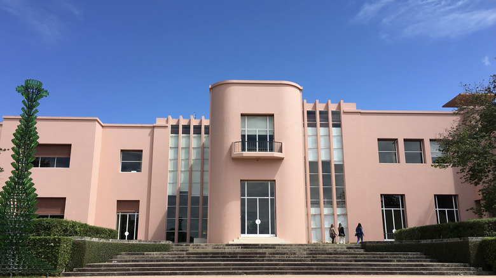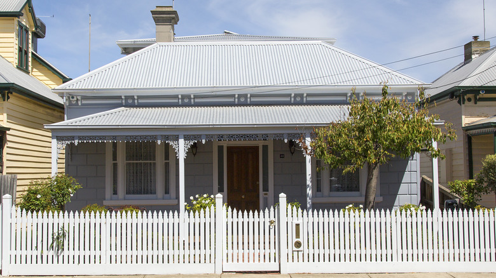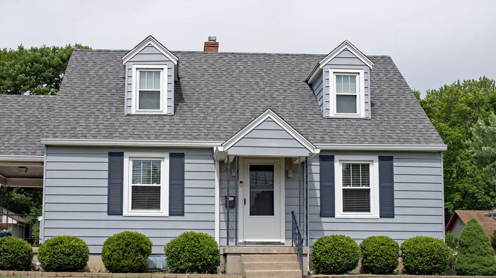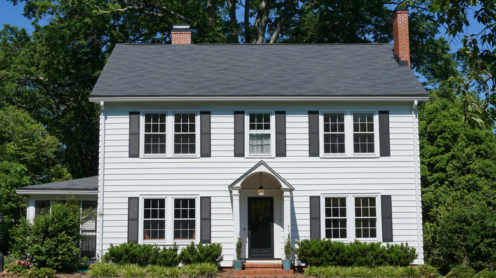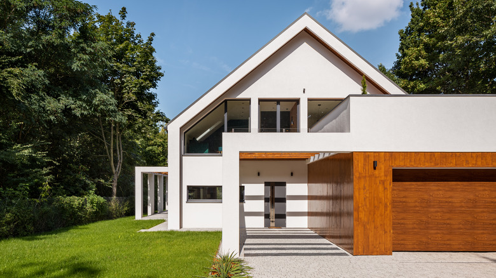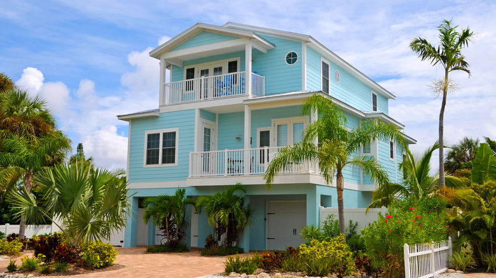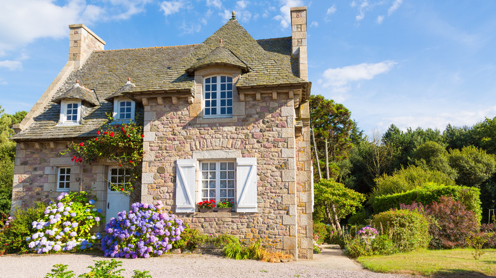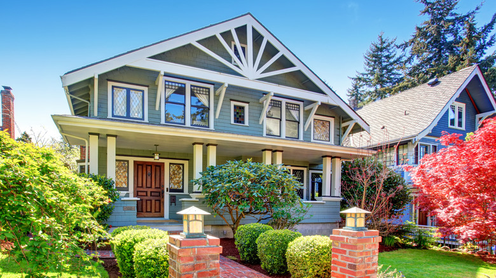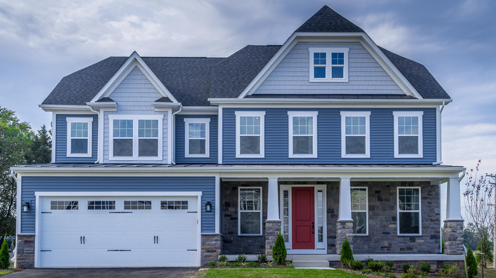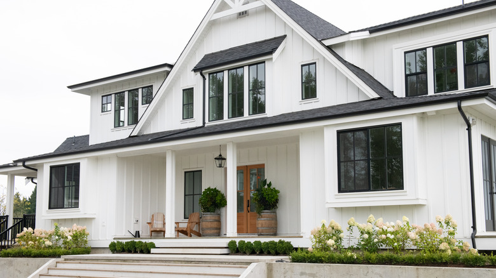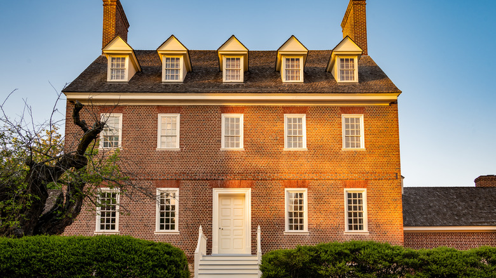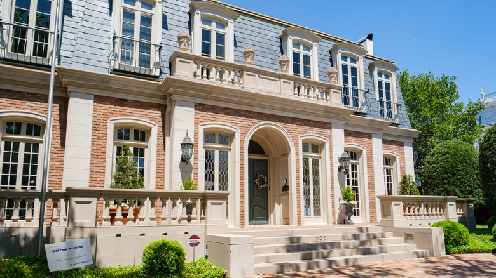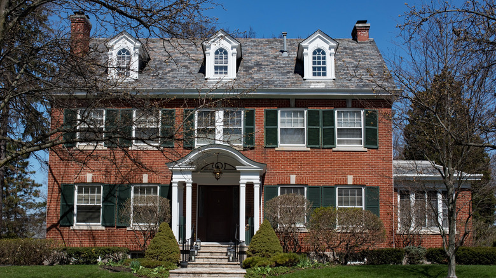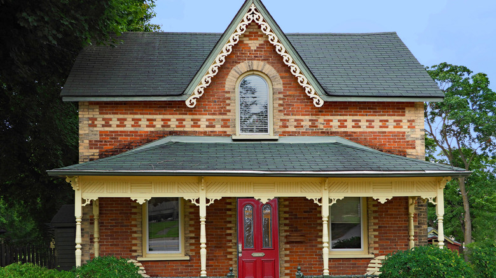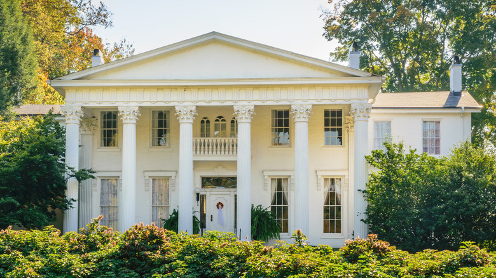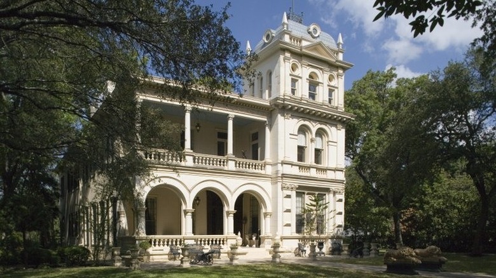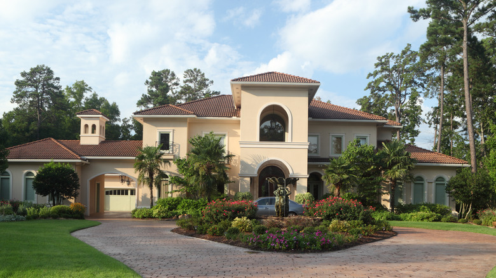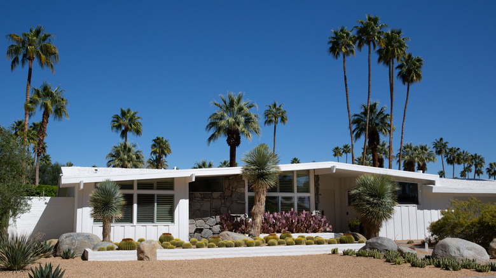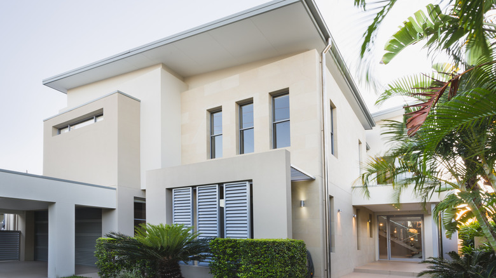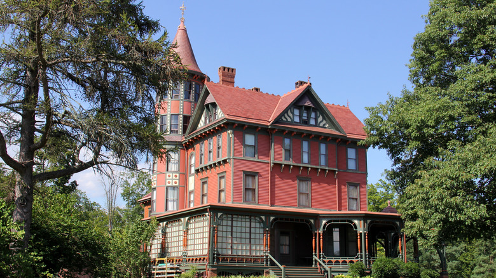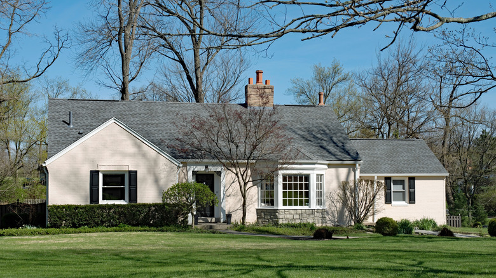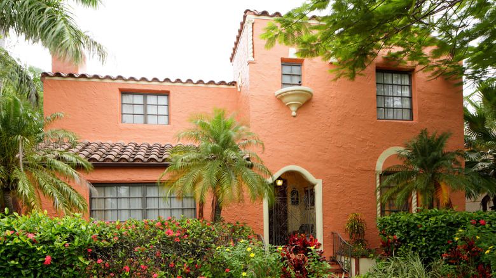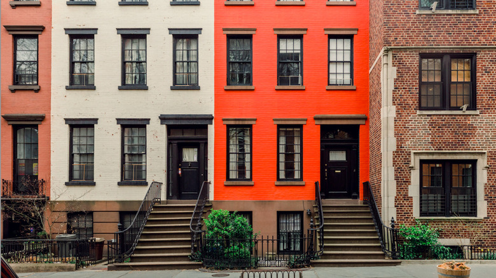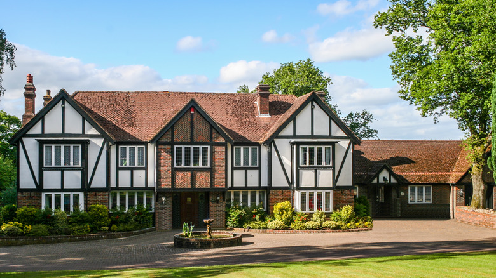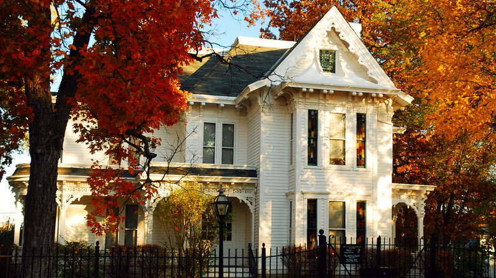The 25 Most Popular Architectural Styles
Architecture has shown the history of how people lived for centuries. The features that are now seen as defining characteristics of certain styles often show what was important to people or how they adapted to their surroundings to survive. Architecture was once highly regional, but now, with modern technology, you can find many homes of different architectural styles built around the country.
Though architectural styles are widespread, you can still see preferences in some regions of the country. In the northeastern United States, colonial and cottage styles are popular, says American Home Shield, whereas those in the west prefer Mediterranean and modern homes. You'll even find pockets of unique architecture like art deco in Miami and raised beach houses on the coasts. But a few styles always have people gravitating toward them. No matter where homeowners live, the most popular architectural styles always seem to be agreed upon. Here are 25 of the most popular architectural styles from across the country.
1. Art Deco
Art deco rose to popularity between the 1920s and 30s and, to this day, is still highly associated with those decades. Though it was a short-lived movement then, it's begun to regain popularity in recent years. The style is known for sleek architecture with bold and contrasting colors, ornate and geometric details, and decorative windows.
2. Bungalow
Originally from Bengal, India, the charming exterior of the bungalow is what draws many homeowners to this style. Inside, bungalows have large, open living spaces in the center of the house and feature one and a half stories. These homes also have large, covered front porches that people love to relax on.
3. Cape Cod
This home is the signature style of its namesake city, Cape Cod, Massachusetts. The coastal region produced these charming homes known for their high-pitched roofs and symmetrical exteriors. Cape Cods tend to be cozy inside with brick fireplaces in the living room. Traditionally, the homes feature white shingles on the front and unpainted shingles on the sides.
4. Colonial
Colonial homes are often found throughout the country. Colonial can also be a term that refers to other styles like Georgian and Federal Colonials. However, the classic American Colonial is what most people think of. These homes have symmetrical exteriors with a central door, colorful shutters outside the windows, and a chimney on one side.
5. Contemporary
Influenced by current trends of architecture, contemporary homes are newly built, and the style is always changing. Contemporary homes are often asymmetrical and use free-form shapes. Inside, the homes have large, open floor plans and an abundance of floor-to-ceiling windows that let in a ton of natural light. These new homes often have smart technology built into them.
6. Coastal
As the name suggests, you'll find coastal homes up and down the country's beaches. These homes use natural elements in their building like wood shingles and large wooden decks. They're often built on stilts or have raised living spaces to combat flooding. Color schemes are light and airy, with whites, blues, and greens incorporated into the interior and exterior.
7. Cottage
Known for being charming and quaint, cottage homes are small houses often built in rural or suburban rural areas. Cottages have steep roof pitches and an asymmetrical facade. Front doors are oversized and windows are tall and double-hung, bringing in tons of natural light to the cozy home. Wood and stone are used throughout to build and decorate.
8. Craftsman
In response to the Industrial Revolution, Craftsman architecture, which emphasizes using natural materials, began to pop up. These homes were small to medium in size and simple in architectural detail. Craftsman homes have low roofs, painted wood siding, and wide front porches. Inside, the exposed wooden beams are a staple of the style.
9. Dutch Colonial
Under the Colonial architectural style is the Dutch colonial. The style first appeared in the 1700s when Dutch settlers began to arrive in America. Dutch colonials are characterized by their signature gambrel roof featuring curved eaves. Dutch doors that are horizontally split in half are also a popular characteristic of this style.
10. Farmhouse
Originally popular in rural areas as the main residence on a working farm, farmhouses are now a popular house style in suburban and urban areas. Modern farmhouses take inspiration from the traditional style with large, front porches that sometimes wrap around, steeped roofs with gables and dormers, white-painted siding, and colorful shutters.
11. Federal
Another home under the Colonial architecture umbrella is the Federal colonial, which peaked in popularity between 1780 and 1840. Federal colonials have flat and smooth facades and are simplistic, not featuring details like pillars or pilasters. Though they look like square or rectangular boxes, these homes can be large with two or three stories.
12. French Provincial
Mix chic and rustic and you'll get the French Provincial style. This architecture is inspired by the countryside in Provence, France, where homes were more subdued rather than ornate. These homes often feature a stone or brick facade and a tall, sloped roof. Tall windows let in lots of natural light. Inside you'll find plaster walls and exposed wooden ceiling beams.
13. Georgian
One of the most popular Colonial architectures, the Georgian home became popular in the 18th century, built by the wealthy and influenced by classical architecture during the reign of George I. Georgian homes have a symmetrical, two- or three-story facade with a center door. These large brick homes often have columns to create a grand entrance and high ceilings inside.
14. Gothic Revival
Gothic architecture doesn't mean an all-black design. Instead, think of the architecture of old cathedrals. Gothic Revival homes are influenced by the traditional details but use newer construction methods to build the homes. You'll find Gothic homes with intricate details like pointed arches, tall, narrow windows, and towering facades.
15. Greek Revival
Think of Greek temples that date back to the 5th century B.C. These are the design elements that make up the Greek Revival style, which peaked in popularity between 1825 and 1860. Greek Revival homes are symmetrical, simple, and elegant with round, square, or octagonal columns painted white as the most prominent feature.
16. Italianate
Inspired by Italian Renaissance architecture with influences of Tuscan farmhouses, Italianate homes can be found in pockets across the country, including Brooklyn, Washington, D.C., San Francisco, and New Orleans. These homes have tall exteriors, overhanging eaves with decorative cornices and corbels, and features like cupolas and towers. Windows have decorative trims and pediments and bay windows are common.
17. Mediterranean
Mediterranean homes draw inspiration from homes in Portugal, Spain, and Italy. They're easily identifiable by the stucco exteriors that are usually white, tan, red, or yellow. They also have clay-tiled roofs that tend to be red or brown. Mediterranean homes have ornate archways and wrought-iron balconies. These homes also have a patio or atrium in the center of the home.
18. Midcentury Modern
Clean lines and minimalism go hand in hand to create the midcentury modern home. The style reached peak popularity between 1945 and 1969 but has since surged again as a popular style for architecture and interior design. Midcentury modern homes emphasize straight lines, right angles, and geometric shapes. These homes feature floor-to-ceiling windows and short staircases that connect different floors.
19. Modern
Arising after World War II and never losing popularity, modern architecture was a response to more lavish styles like Victorian homes. These homes use new construction materials like metal in both the structure and decorations. Modern homes focus on clean lines, lack of decorative details, asymmetry, and large windows to allow natural light to flow in.
20. Queen Anne
Toward the Victorian era, between 1880 and 1905, Queen Anne architecture rose to prominence. Queen Anne homes feature an asymmetrical facade with a large porch. These homes also have cross gables, large dormers, and tall towers on the corner of the home. Both inside and outside, you'll find decorative wood trim.
21. Ranch
Ranch homes refer to homes where all the rooms are on one floor. These homes spread out across the property and often feature an open living layout on one side and the bedrooms on the other side of the home. There are a few styles with the most popular ones being a suburban ranch, storybook ranch, and a raised ranch.
22. Spanish
Most popular throughout the southwest as well as Florida and California, Spanish homes are reminiscent of old mission churches. The style is influenced by the architecture and culture of Mexico, Spain, and Indigenous societies. Spanish homes have white stucco walls, exposed wooden beams, and arched corridors.
23. Townhouse
Urban areas throughout the country feature rows of townhouses lining the streets. Townhouses are identical or nearly identical and are attached on both sides unless it's an end unit. These homes are often tall and narrow to create dense housing for large cities. The facades of these homes can feature many architectural styles including Federal, modern, and Victorian.
24. Tudor
Tudor homes are reminiscent of the English countryside cottage. These two-toned manors rose to prominence during the Tudor period in England between 1485 and 1603. The architecture combined Renaissance and Gothic elements to create the timber detailing and light stucco details the style is famous for.
25. Victorian
Though Victorian refers to an era of architecture built during Queen Victoria's reign over England from 1837 to 1901, Victorian homes tend to conjure a particular image, which is of large, often colorful homes with steep roof porches and ornate details on the gables and iron railings. Victorian homes often have towers and turrets and large wraparound porches.
