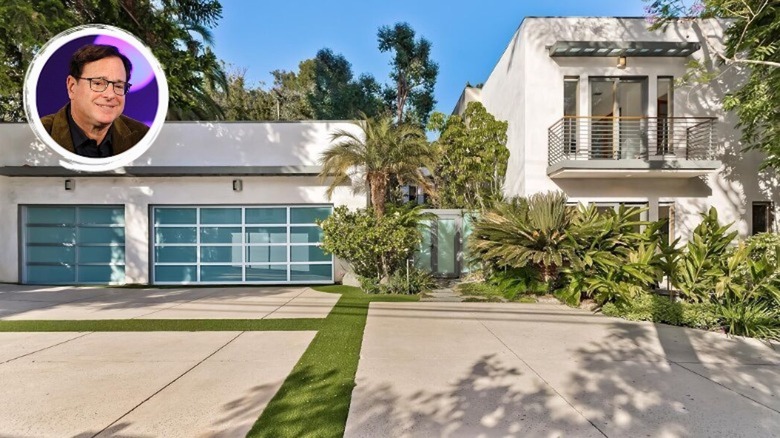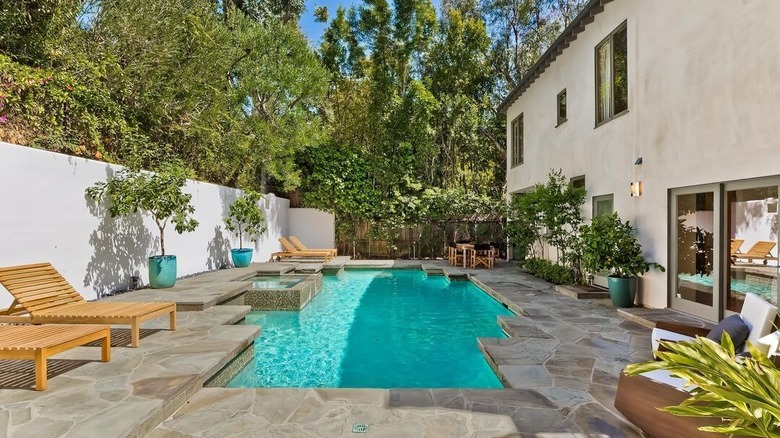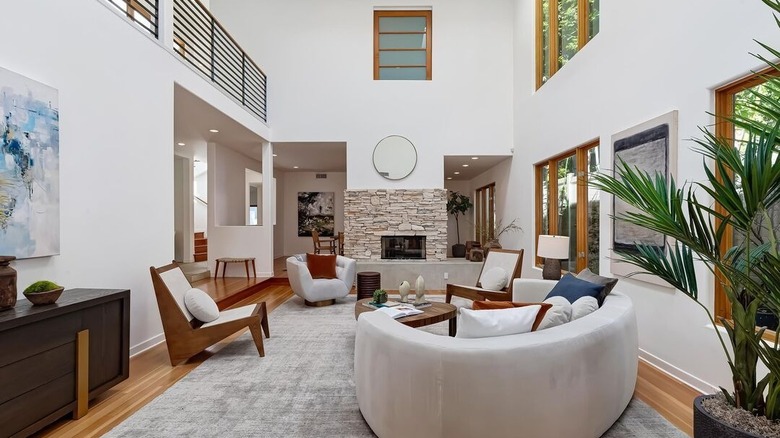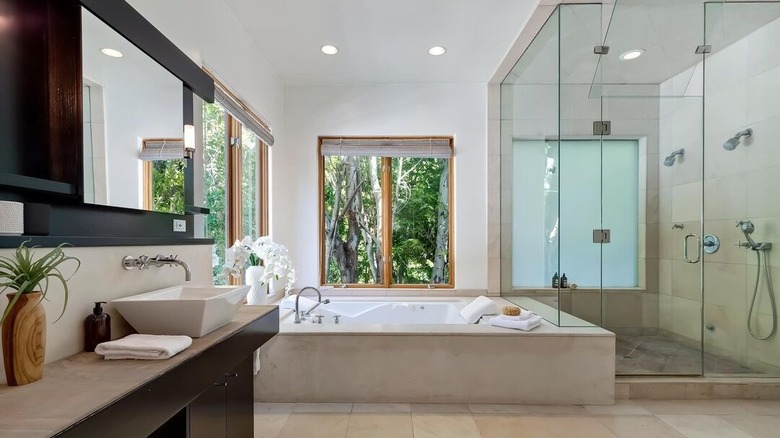Inside Bob Saget's Stunning $7.76 Million LA Home
The Los Angeles home of "Full House" star Bob Saget has hit the market for $7.76 million, according to the New York Post; he lived in the house for 20 years up until his unexpected death in January of 2022. Saget unfortunately suffered from head trauma after experiencing an unknown hit to the back of his head; he never woke up.
Saget bought his L.A. home in 2003 for $2.9 million, and spent a good amount of time there during his lifetime. He was able to fix it up, as well as add awesome smart technology features that handle almost everything used in the house. The gorgeous home is located at 1016 N. Bundy Dr. and has six bedrooms, six bathrooms, and a half bathroom, all behind a private gate, via Redfin. The modern residence is warm and welcoming, with a lush green landscape and cozy brick interiors. To that end, it's hard not to imagine a life in it. Here's a look at Saget's former home.
A green landscaped oasis
Bob Saget's former residence is a tropical oasis, but with modern features and an abundance of trees surrounding the entire area. For one, there's a gorgeous manicured lawn that's perfect for a midday picnic. Additionally, walkways are lined with smaller bushes and plants making the house come to life.
The exterior of the house has stunning modern features with a minimalistic white wraparound porch and balconies seen from every angle. The driveway extends from the gate to the front of the house, where the automated detached garage holds three cars, per Redfin; the driveway holds an additional four cars.
Then there are multiple windows on every wall that peek through the trees when you walk through the walkways. The doors are a beautiful charcoal metal with glass interiors; others have blue frosted glass panels to give some privacy on the main level. The backyard has a gorgeous pool with stone flooring surrounding it. There are also multiple wooden reclining lounge chairs on one side of the pool and white cushioned lounge armchairs on the other side. It's the perfect spot to relax and enjoy the L.A. weather.
The modern interior with stone and wood features
The inside of Bob Saget's former home is just as luxurious as the outside, starting with a stunning foyer that has high ceilings and stone flooring, via Redfin. There's a small seating area with a white lounge chair and an off-white coffee table. Wood-trimmed French doors line the wall with access to the backyard. Next to the foyer is the living room, which has wood flooring and is surrounded by white walls with multiple wood-trim windows. It's decorated with a pearl-white curved loveseat and a couple of white-cushioned side chairs.
There's also a beautiful stone fireplace in the middle of the open space that separates the living room from the dining room. It has a beautiful walnut-finish dining table and wicker chairs around it. A gorgeous globe chandelier hangs just above the dining table. The kitchen is filled with mahogany wood cabinets, stainless steel appliances, and stone flooring. It also has a walk-in pantry and a breakfast bar along with a small black round dining table and side chairs. There are French doors that lead to the patio and swimming pool.
Multiple lounging areas for relaxation
Bob Saget's 6,608-square-foot home has an endless amount of rooms for lounging, making it super cozy. Aside from the living room and seating area in the foyer, there are two additional lounging rooms; one room is decorated with teal round lounge chairs, a white eight-seater couch, and a mahogany rectangle coffee table, per Redfin. There are also multiple glass panel doors that lead to the backyard and give views of the plants. Another room is a small office in the corner of the house with an oak wood desk and white chair.
The master bedroom is massive with its own mini-living room. It has gray carpet instead of hardwood flooring and multiple windows and doors that lead out to a small balcony. It also boasts smart LED lighting in the A-line ceiling and a wood fireplace. Additionally, the lounging area has a curved velvet couch and a light gray cushioned armchair with a small round coffee table in the center.
Finally, the master bathroom has stone flooring and a glass door walk-in shower with stone walls. There's a stunning hot tub next to the shower and a beautiful dark-wood vanity with stone countertops. It has multiple windows that allow in natural lighting and views of the trees.



