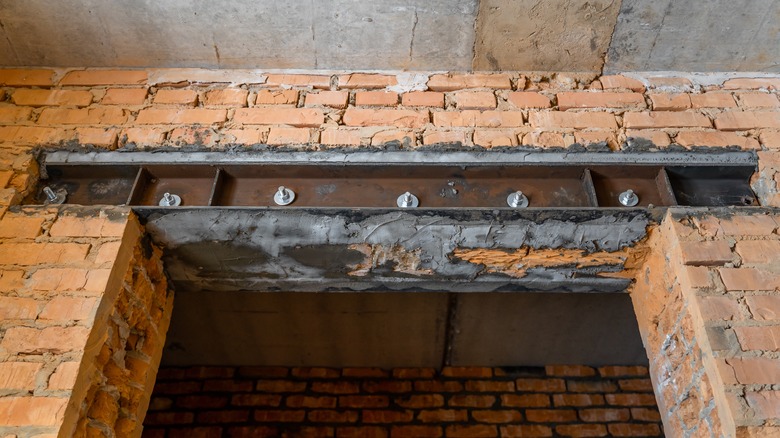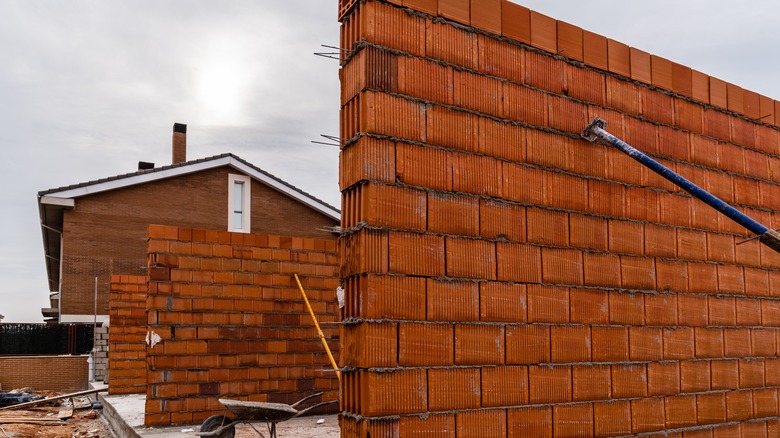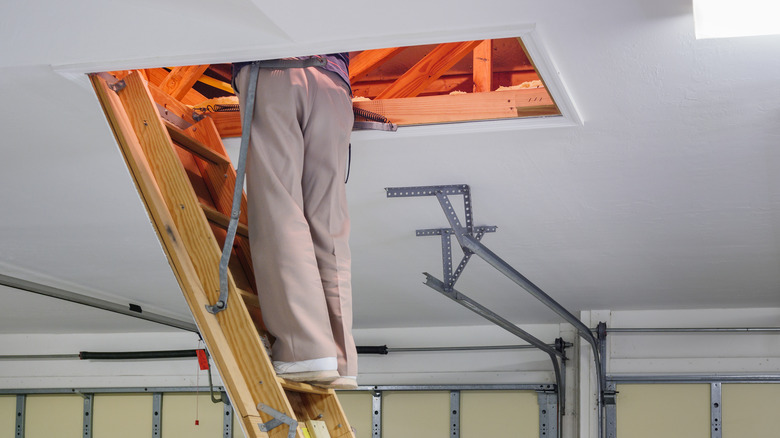How To Determine If A Wall Is Load-Bearing
Load-bearing walls are essential to creating the structure of a home. They support the interior space and the roof that sits on your property. In short, load-bearing walls make the construction of a house possible. But a load-bearing wall can be a significant nuisance when planning renovations within the home. Finding these walls is a must before any removal of material can happen. If you need to remove a section of any load-bearing wall, you'll need to ensure that your contractor replaces the missing portion with a reasonable support system, explains This Old House.
Conducting renovations that remove segments of your home's load-bearing walls can be more expensive than other typical home improvements, due to the bracing, careful demolition, and then the inevitable structural rebuild. Planning around these walls is often a good idea, and identifying which walls to leave in place when avoiding the removal of a load-bearing segment is crucial to getting the job done without any surprises. Fortunately, there are a few ways to determine whether or not a wall is central to the weight distribution of your home.
Consider the placement of the wall
Exterior walls should always be considered load-bearing warns Den Garden. These walls round form the perimeter of the property and provide a barrier that keeps the elements outside and a comfortable equilibrium inside. As such, the exterior walls are heavier and sturdier than other sections that are built into the interior.
Walls that face outward are also physically placed along the edges of the foundational slab. They will naturally be tied into the foundation beneath to provide structure to the remaining sections of the home. Any renovation that sees the addition of new rooms along the border of your existing home will require a specialized approach that takes the load-bearing nature of these walls into consideration.
In addition to the exterior walls, any wall that runs roughly along the center line inside your home could also be load-bearing, notes Property Price Advice. While it is possible to support the weight of a home with just perimeter walls, the job is accomplished much faster, cheaper, and easier by installing a central support that runs across the length of the home. Every property will be unique in its particular construction and layout, but it's safe to assume that the walls positioned here will be load-bearing as well.
Investigate the home's blueprints, if available
The blueprints can tell you definitively whether or not an internal wall is load-bearing. Blueprints made at the time of the original build (or any amended plans) will be marked up to show all the elements of your home's design, including the wall structures throughout the property. Walls designated with an S are referred to as structural support features, and are therefore load-bearing, explains Mr. Handyman.
There are a few key drawing features on blueprints that can help you understand the nature of your property's structure, and getting your hands on the building specifications is a great idea for those who plan to continue making structural changes and other modifications to the property. However, it should be noted that this option isn't always possible, so relying on a definitive building plan to consult shouldn't be your only port of call when thinking through a future renovation.
Check the basement or attic for clues
Basements and attics provide clues about the location of load-bearing walls. If you are unable to get the blueprints to your home, climbing up into the attic or down below the primary floor will serve as a more hands-on approach, notes Checkatrade. The construction of a home is built with overlapping and interlocking support structures. The foundation serves as the base layer, and then a brick or timber frame is built on top of it. Beams run the length of the home's floor, with joists sitting on top of them to support the load of your home.
Joists run across the entire length of the space, and any walls that run perpendicular to them—and intersect them at a 90-degree angle—are likely serving as structural support rather than simply as fabricated barriers to segment the interior space, says Property Price Advice. Moreover, joists run both under your flooring and above the ceiling, so either space can give you a good indication of where the joists are positioned. With this knowledge, you can make some educated guesses about where load-bearing walls are placed within your property.
Speak with a professional if you're still unsure
Finally, getting help from a contractor, builder, or architect can give you peace of mind. It can be tough to climb around in a cramped crawlspace above your ceiling, and blueprints may not be available for you to gain access to. If you are meeting dead ends when it comes to exploring the construction of your home, a professional may be the resource you need, suggests This Old House.
Foundations, load-bearing calculations and installation, and other, similar features of home building are at the core of what these professionals do on a daily basis. With the help of a contractor in the space, you can gain a clearer picture of where your most important structural walls are located. Whether you're thinking of selling the home and want to make some minor alterations to spruce up the property, or you're looking to engage in major renovations, understanding where structural support is placed in the home is of primary concern.




