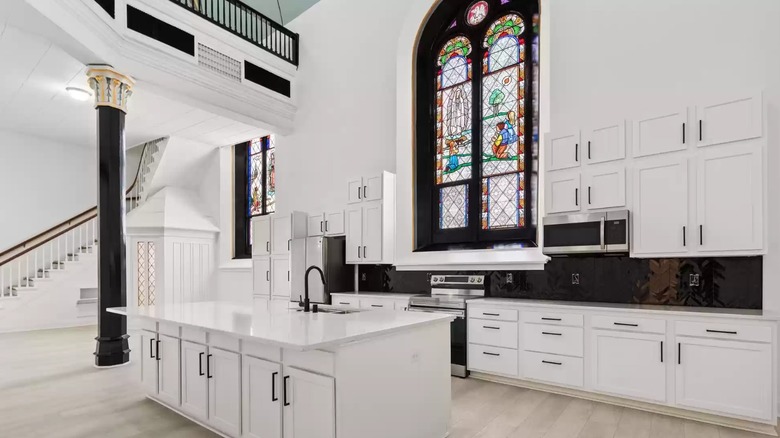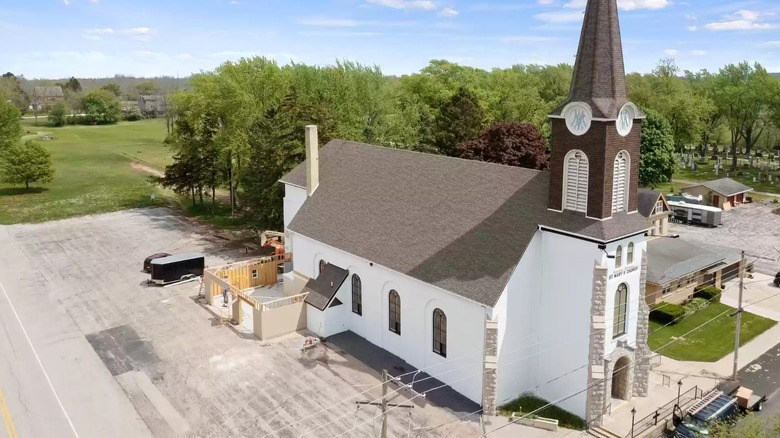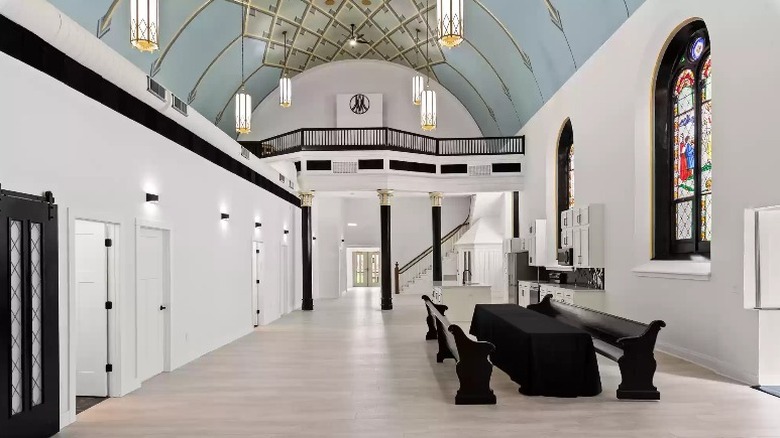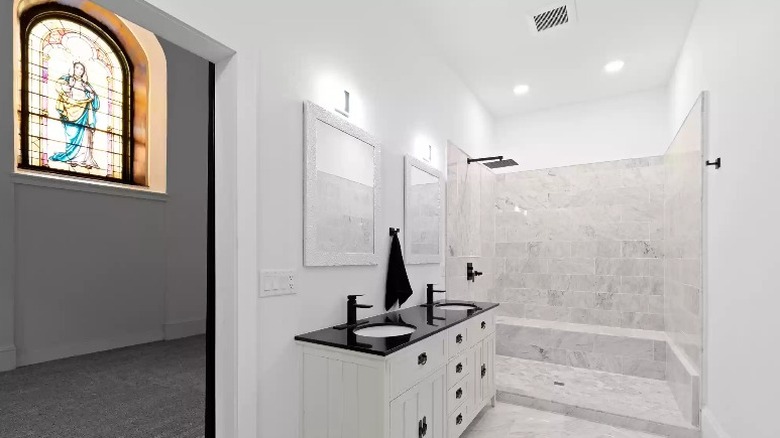This Heavenly Home In Wisconsin On Sale For $700K Used To Be A Church
Imagine inviting guests to your home and saying, "It's the white house with the steeple." That's possible if you buy this Wisconsin home that was once a church. Built in 1884, this home is 5,078 square feet and houses five bedrooms and three bathrooms, according to Realtor. It is currently listed for $699,900.
The unique home is in Belgium, Wisconsin, just north of Milwaukee and only a few blocks away from the stunning shores of Lake Michigan. Lake Michigan is the second-largest Great Lake and a popular vacation spot for Wisconsin, Michigan, and Illinois residents. According to the Milwaukee Business Journal, north and central Wisconsin offers luxurious and affordable waterfront property much lower in cost than neighboring state Michigan. While this home isn't directly on the shores of Lake Michigan, you're less than a block away from Harrington Beach State Park and Campground, and the gleaming waters are right behind.
A heaven-sent house
Of course, this home has a unique exterior with much of the original church facade remaining. In fact, from the outside, you probably won't even realize it's a house. As seen in the photos on the Realtor listing, the front door features a grand entrance with a stone archway and stained glass windows below the majestic steeple. The front entrance even still has the original church sign hanging above. The building is painted a crisp white and stands out among the nearby greenery.
Since this lot wasn't always residential, it's slightly different from what you'll see with a traditional home — much of the 1.5-acre-property is covered in pavement rather than grass, left over from the former church's parking lot. Not to worry, though; residents still have access to grass further behind the home in the backyard. According to Zillow, the lot also features three attached garage spaces.
Though the outside doesn't look like a house, inside you'll see the fresh renovations and amenities that make this stunning building a comfortable place to call home.
Heavenly white interior
Walking inside, the first feature you'll notice is the white interior. White walls, floors, and cabinets make the stained glass windows pop and take center stage. Along with the stained glass windows, plenty of other features from the church remain, including original murals on the ceilings, pillars, and pews.
This converted building offers plenty of open living space to create the home of your dreams. According to Realtor, the main area of the first floor features an open-concept living room, kitchen, and dining area. A second-floor family room features a balcony overlooking the first floor. Looking up, you'll see the stunning cathedral ceilings encompassing the entire building.
The kitchen is newly renovated with quartz countertops, a walk-in pantry, and a center island. Next to the kitchen is a dining space with seating made from the church's pews — dark wood details throughout the home complement the white walls and flooring for a clean, sleek look.
Find sanctuary at home
You'll feel relaxed and comfortable in each of the five bedrooms. The owner's suite on the main floor features a walk-in closet and a large master bathroom, according to the Realtor listing. Most of the private spaces are concentrated on the main floor, including three additional bedrooms and two bathrooms, per Zillow. All of the bathrooms feature a contemporary black and white design using modern materials like quartzite, porcelain, and marble. The two full bathrooms have double basin sinks and modern shower heads; one bathroom has a bathtub and shower combination. The owner's bathroom features a large, marble walk-in shower with a built-in bench and a separate water closet.
The space perfectly marries modern contemporary design with the late 1900s church architecture. The bedrooms feature exquisite details from the former church, including tall painted ceilings, murals, and stained glass windows. For additional space or storage, the home features a partial basement.



