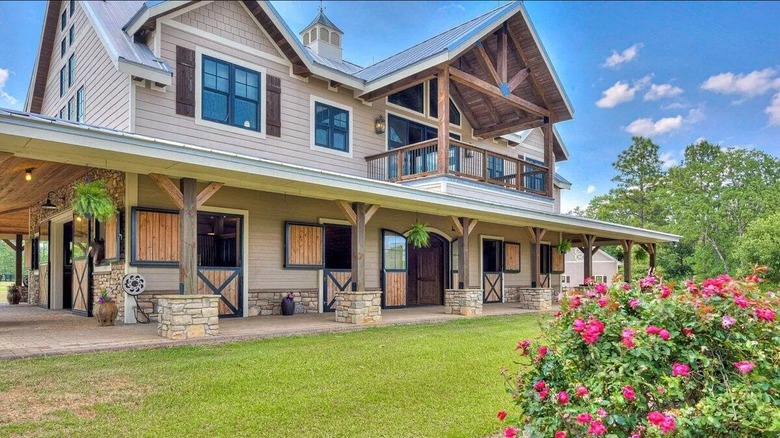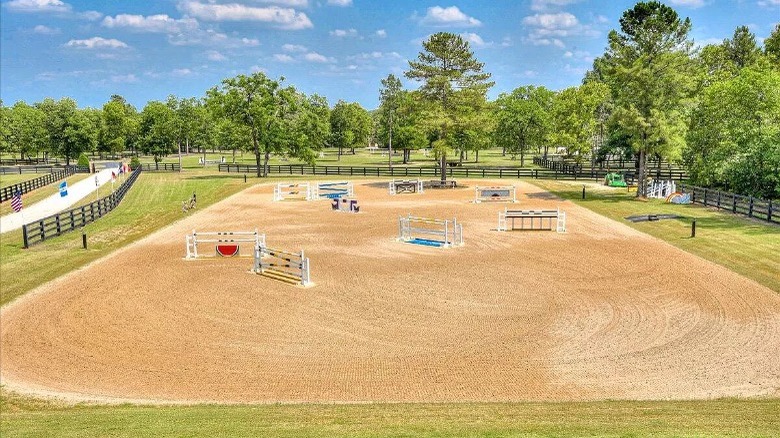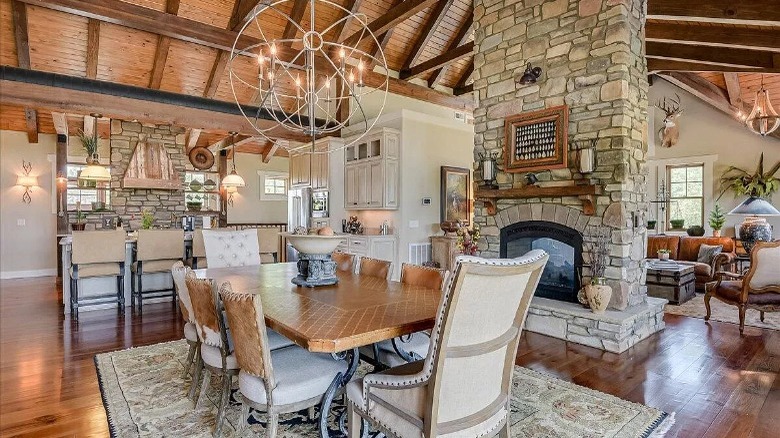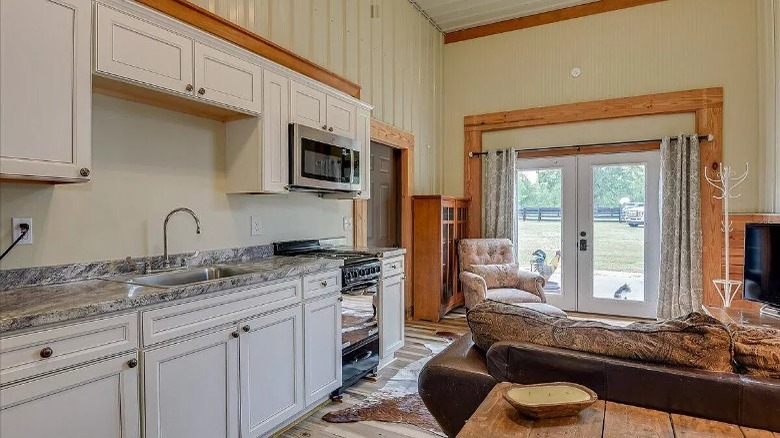Horse Lovers Will Be Chomping At The Bit To Buy This South Carolina Ranch
Calling all horse lovers, it's your time to shine. A listing on Realtor states that a ranch in South Carolina is up for sale for close to $2 million. Located in Aiken County, the estate comes with 13.15 acres of land. Plenty of action takes place on this property with a 6.770 square foot home, a five-stall barn, pastures for the horses, an inground pool, an outdoor kitchen, a guest house, and more. The home itself, of course, has many stunning features as well. Three bedrooms, two full-sized bathrooms, two half-sized bathrooms, a stunning kitchen, and a family room, amongst others. The home was built just seven years ago in 2015, making the home fairly new and not in need of any renovations or updates.
The town of Aiken is also known to be one of the best places to ride horses. According to Visit Aiken SC, Horses in Aiken have the right of way. On busy roads such as Whiskey Road, there is a stoplight with a button to press so horses can safely cross. Hitchcock Woods, one of America's largest urban forests, can also be found in this area. These woods are stretched out on 2,100 acres of land with 70 miles of trails for horses. Many other trails are located across this county as well. Aiken is also home to many equestrian competitions, with competitors from all over the country visiting the area.
An equestrian paradise
The exterior of the home itself, as well as all the other features this estate has to offer, is truly stunning. As per Zillow, the home, which is located at the end of a long dirt driveway through privacy gates, looks as though it is straight out of a southern magazine. The home is designed much like a barn, which makes sense as the barn is located on the bottom story of this home. A porch wraps around the home, making outdoor seating and entertainment a breeze. Directly in front of this home is where the horse jumping and other equipment is located.
Out into the backyard is where a small inground pool is located. The backside of the porch provides even more room for seating than the front and overlooks the pool. To the side of the porch, on the far corner of the house, is the outdoor kitchen. Stainless steel appliances are installed within the stones of this corner-shaped cabana. Lights are also displayed for nighttime enjoyment. More empty space of land also resides back here as well as more enclosed fencing, presumably for the horses.
An extravagant interior
The inside of the home, if you couldn't have guessed, is breathtaking, via Realtor. Most of the floors in the main areas of the home are brown laminate. Many of the ceilings consist of tall brown high beams in most of the main areas as well. This residence definitely represents a country theme as there are even barn doors installed within the home. Alongside these barn doors are other doors that consist of brown wooden material, much like one would see in the barn below. Even some walls within this home display this same material.
A large fireplace resides in the middle of the floor between the large dining room and family area. This fireplace is made of the same stones used for the outdoor kitchen and cabana. Just like within many southern, and other homes in general, this residence comes with many open and widespread windows. This is perfect to help bring the bright sunlight and fresh air that South Carolina has to offer. However, during nighttime or a terrible storm, one can also use the many fluorescent lights that are installed throughout the home.
Inside the cozy guest home
The guest house, per Zillow, almost looks like a mini version of the main home. The outside consists of a small patio area that has some outdoor furniture along with a grill. Inside, however, continues the southern theme that this property displays. The floors are similar to those within the main home. Within the main area of this guest house, brown trimming makes up the wall about ⅓ of the way. This could be for protection as well as decor purposes. Once the boards on the walls end, on most of the walls, outdoor siding makes up the rest of the wall. The walls not made of this are made of standard sheetrock.
Despite being a guest house, the interior is still roomy and can hold a lot of furniture and items. It's large enough for a small-sized kitchen, a little-sized table, a mini living room, and even a bed with a tall dresser. Of course, like any regular home or guest home, a bathroom is installed. As one might think, it is relatively small in size. A stand-up shower, a small sink, and a typical toilet reside in this little bathroom. The design of this room is the same as in the main home, with brown laminate flooring. Brown trimming is also displayed on one full wall.



