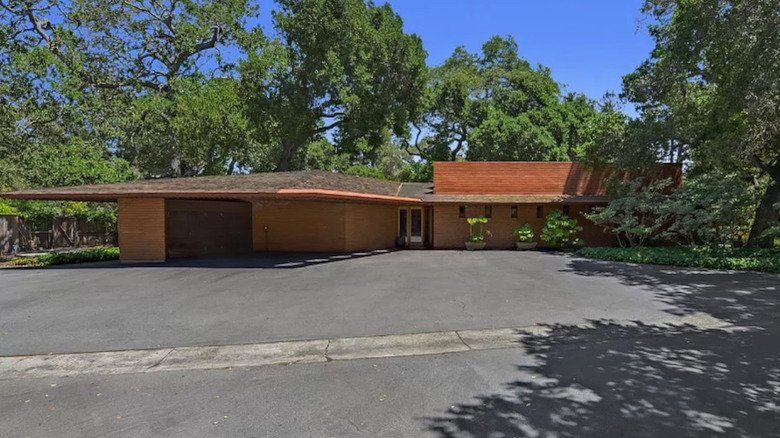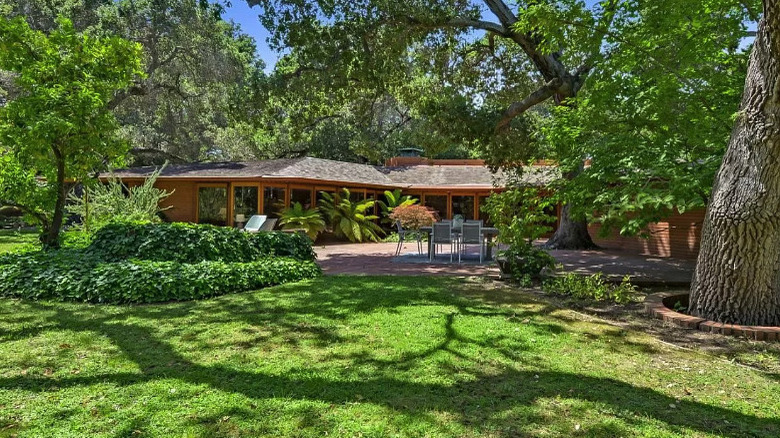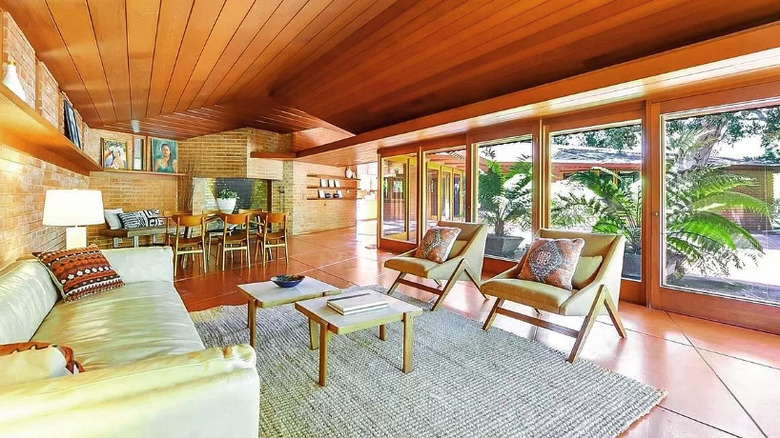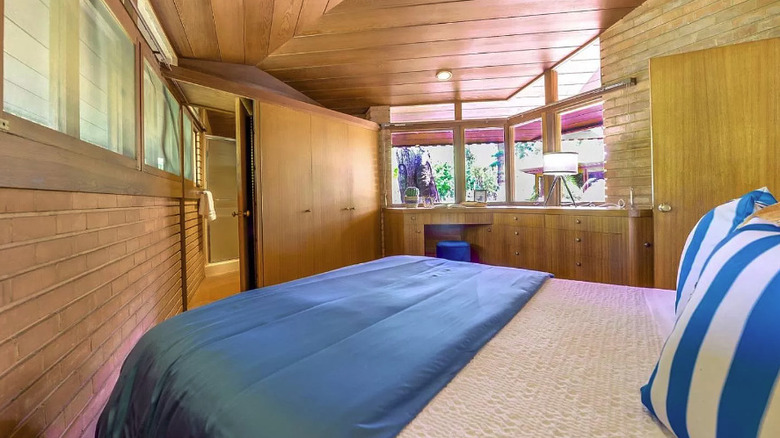Look Inside The Frank Lloyd Wright Residence That Just Went On Sale For $8 Million
For most architecture enthusiasts, the involvement of renowned architect Frank Lloyd Wright with any home is reason enough to take a peek — and if you're a fan of his style, you'll want to check out a property he designed that recently went on the market. The house is located in Atherton, California, as per the New York Post, and was built in 1952. Any fans of mid-century modern design will want to check out the stunning interior, including all the gorgeous architectural features maintained over the years. Located on a quiet street, the residence has only had two owners throughout its existence, meaning that whoever snatches up the property next will get a chance to put their mark on this historic home's next chapter.
The home is listed for $8 million and features 3 bedrooms, 2 bathrooms, and 1,940 square feet of total space. A common feature of Wright's creations is a brick structure with a unique diamond-shaped layout; plenty of other eye-catching details are sprinkled throughout the house. As a bonus, if you're a fan of the property's overall aesthetic, you're in luck — the vintage Danish modern furniture pieces in the living room are included in the sale, which means you can maintain the overall vintage feel of the home while incorporating a few of your own to add a personal touch. Read on to learn more about this gorgeous California property comprising facets of Wright's signature style.
A peaceful slice of paradise
As with all other Wright-designed properties, the exterior of the home demonstrates that it's certainly not your standard, cookie-cutter property, as the listing on Zillow highlights. Though there's no garage, the front of the house has a massive paved area that could accommodate quite a few vehicles. The paved site also sets the house back a bit from the quiet road in front of it, adding even more privacy. Several unique features, from wood on a large overhang area to the left of the front door and the brick façade, mirror what's found in the home's interior.
The property sits on 0.97 acres of land, and landscape architect Thomas Church thoughtfully designed every corner of it. Mature oak trees surround the home, giving it some added privacy and shade, and there are even two incorporated into the design. One oak tree is planted right in the middle of the terrace area in the backyard, while another huge oak lingers nearby, surrounded by bricks to set it apart from the many other trees nearby. The backyard features a spacious paved terrace shaded by the trees around it, an area that many of the leading interior spaces look out on, creating a bit of an indoor-outdoor feel thanks to the abundance of windows. The property is a slice of heaven, perfect for enjoying the California weather. Finally, the backyard also boasts a pool with a paved pool deck, also surrounded by trees.
A quintessentially mid-century marvel
The home has a unique footprint, characteristic of Wright's designs, with two parallel wings connected by the kitchen and dining area, per the listing on Zillow. We love how the entire space features brick walls and wood detailing, from built-in shelves to the geometric designs of wood planks that span across every ceiling on the property. In one of the living rooms, massive windows framed with warm-toned wood overlook the terrace area, filling the space with natural light. The home has large terracotta-hued tiles that pair beautifully with the warm brick walls and wood detailing.
Original built-in shelving throughout the interior adds to the vintage charm of the space, with clever design details, such as gaps in the shelving in the kitchen that allow light to peek into the room, making every corner feel open and airy. One of the focal points is a large brick fireplace shared between the dining area and living room, perfect for cozying up nearby on chillier days. The kitchen packs in plenty of retro charm with vintage wood cabinets, gold hardware, and a red countertop. However, it does have modern conveniences in the form of a stainless steel refrigerator, dishwasher, and oven. A skylight fills the relatively compact space with sunlight, and it's tucked away, creating one of the few defined rooms in the open-concept interior.
Private spaces with vintage flair
It's hard to resist the gorgeous shared spaces in this Wright-designed California property, such as the various living rooms flooded with light overlooking the terrace area. However, don't worry — there are a few private spaces within the home for the bedrooms. As the Zillow listing photos indicate, the bedrooms feature the same general color palette and mix of materials found in the rest of the home. Some portions of the walls are covered with bricks while others feature wood paneling, and the arched ceilings are likewise blanketed with wood planks, with a few recessed lights adding illumination for the times the natural sunlight isn't quite enough.
There's also some built-in shelving, adding storage and vintage charm to the spaces. One of the bedrooms even features what appears to be a vanity area nestled right in front of a bank of windows, creating the perfect spot for getting ready in the morning. While the home has three bedrooms, some of the private spaces could easily be transformed into whatever the future homeowner may need. For example, one of the bedrooms appears to have been used as a cozy home office. The home's two bathrooms aren't visible in the listing photos, but we have a feeling they likewise have the vintage feel and warm neutral color palette seen throughout the interior.



