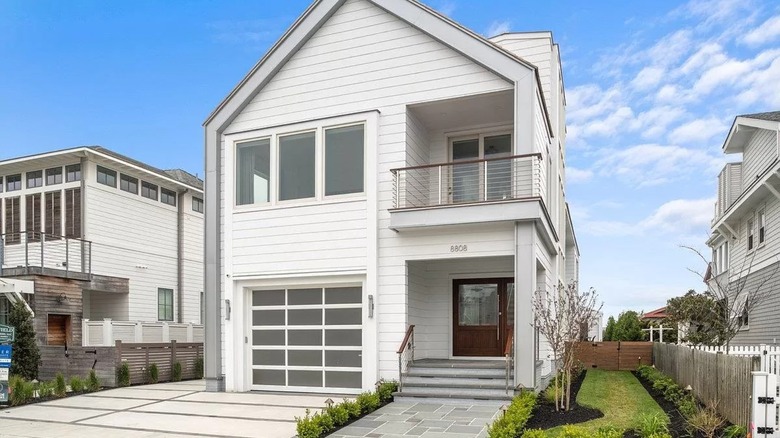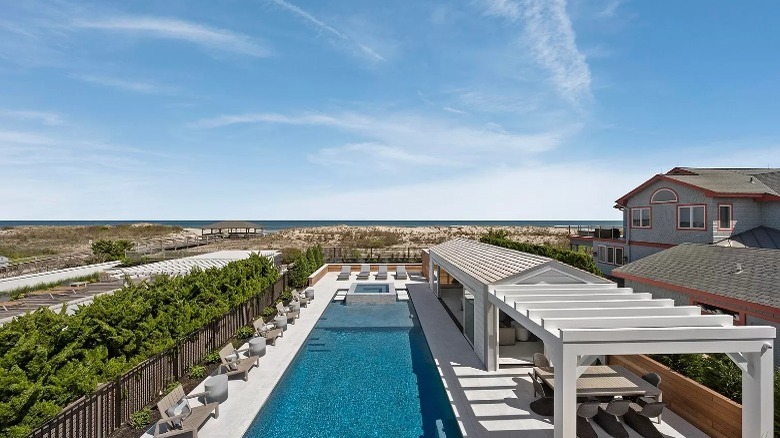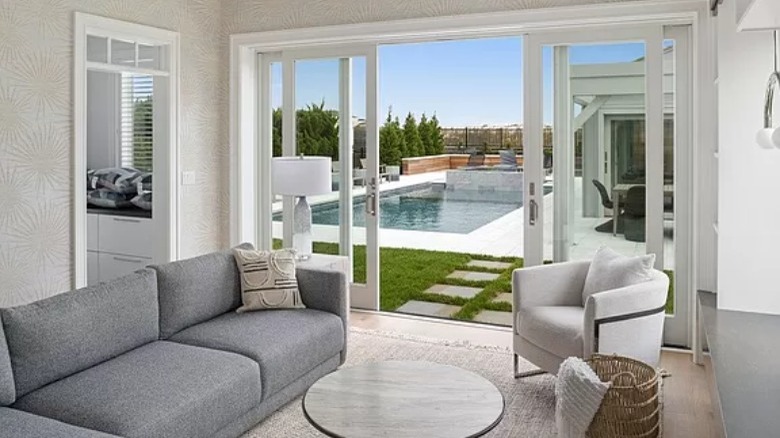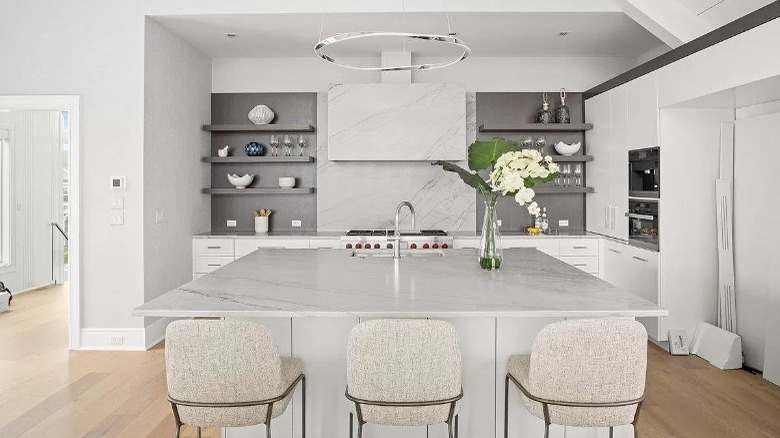Peek Inside A Gorgeous Home In New Jersey Featuring Stunning Amenities For $14 Million
A newly built home located in New Jersey just went up for sale, and its stunning amenities may surprise you. According to Realtor, this gorgeous estate, which is located in the Stone Harbor area, is on the market for close to $14 million. Within the two interior stories, the 4,311 square foot home features five bedrooms, more than four and a half bathrooms, an elevator, a garage, and security systems. These are just some of the many amenities this home has to offer.
The first floor is where four of the bedrooms are located, along with three full bathrooms. A living room and a laundry room also reside on this floor. On the second floor is where a living room, dining room, kitchen, and office reside. This is also where the master bedroom is located alongside the master bathroom. The third floor, however, is located outdoors and features a 500-square-foot rooftop deck. This deck includes outdoor dining and comes with an incredible view as well.
The view from the upper deck is of the beach where this home resides. This home comes with a private beach access and a 1,300 square foot backyard, with an inground pool and spa, a 400 square foot cabana, and two outdoor showers. This home will be sold completely furnished.
An outdoor oasis
Of course, the main outdoor event for this estate is the private beach, via Zillow. How nice is it to be able to relax on the beach all by yourself? However, the beach's private access is just the tip of the iceberg. The large backyard has a lot to offer all on its own as well. A large and rectangle pool along with a spa located at the far end provide even more water activities. The wide pavement located around the edges also allows room for lounge chairs, umbrellas, or even towels depending on one's preference.
Of course, you don't always have to be in the sun to be outdoors. Located directly beside the pool is a cabana with a dining area underneath it. The second floor also comes with a balcony that has space for both a dining and sitting area as well. The rooftop deck, of course, is another place for relaxation. It is incredibly spacious and has room to transform the desk into whatever one's heart desires.
A first floor look
As per Realtor, the first floor is stunning. Upon entry of the home through the front brown door, one will immediately notice the staircase. It leads straight up to the second floor and features light brown wooden steps with glass sidings. This foyer also has solid white walls and light brown flooring, similar to the staircase. The living room on this floor is small in size but makes for cozy relaxation. The walls have a tan-designed wallpaper and has an entrance that leads to the backyard. The flooring is the same light wooden brown floors located in the foyer.
Elsewhere in this large estate, on the first floor, are where the bedrooms are located. While each bedroom has its own flair and design, they are all similar in many ways. For starters, each room has a white striped wallpaper. However, above this wallpaper is a medium-sized strip of either a solid gray wall or a solid blue wall. All of these rooms appear to have the same light wooden flooring that most other rooms have.
The second floor's luxuries
If you're impressed with the first floor, you'll be even more impressed with the second. According to Zillow, this is where most of the formal rooms are located. The living room, dining room, and kitchen appear to be all one large space separated into three locations. The living room is a large area that has a lot to offer. A large fireplace is located on one end with access to the outdoor balcony on the side adjacent. This room is large and spacious and can hold a lot of furniture if one should choose to do so.
The dining room, which is located between the living room and kitchen, is spacious as well. It has a center island built within it and has room for a ton of chairs for guests. The kitchen, however, shines all on its own. While smaller than the other two rooms, this kitchen still holds its value. In the middle of this room, is a center island made of a marble stone counter top. It's also where the sink resides. Behind this, on the main wall, is where the stove is located along with more counter space.



