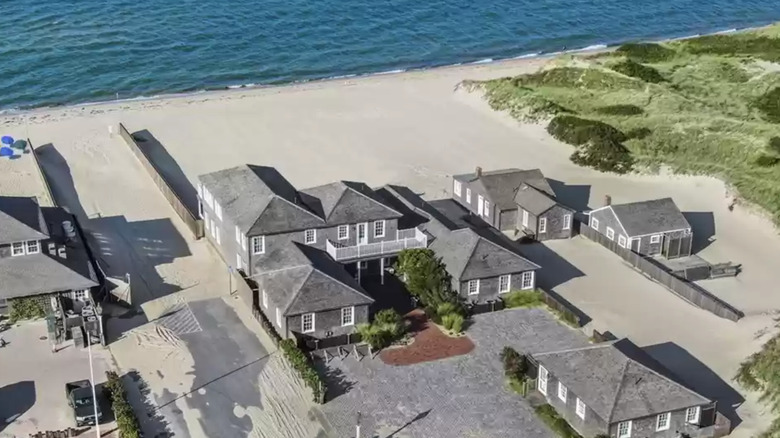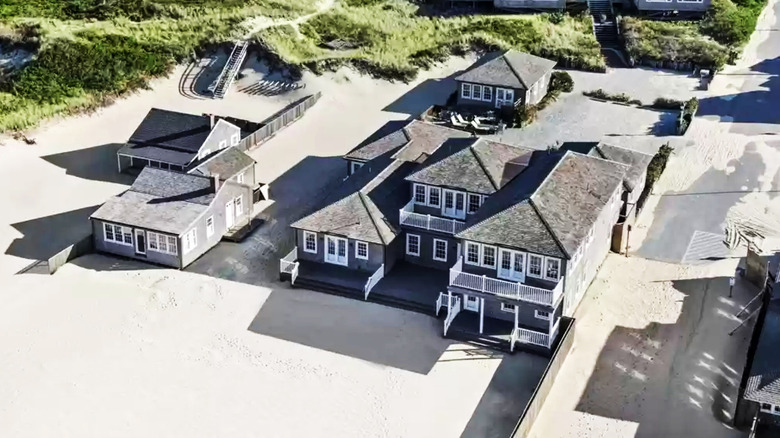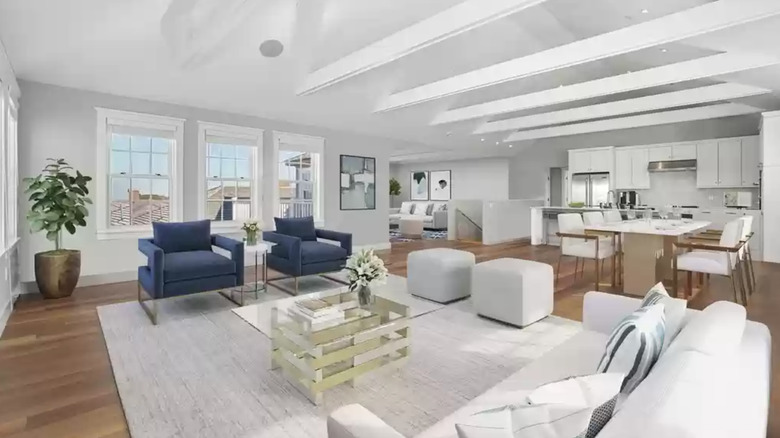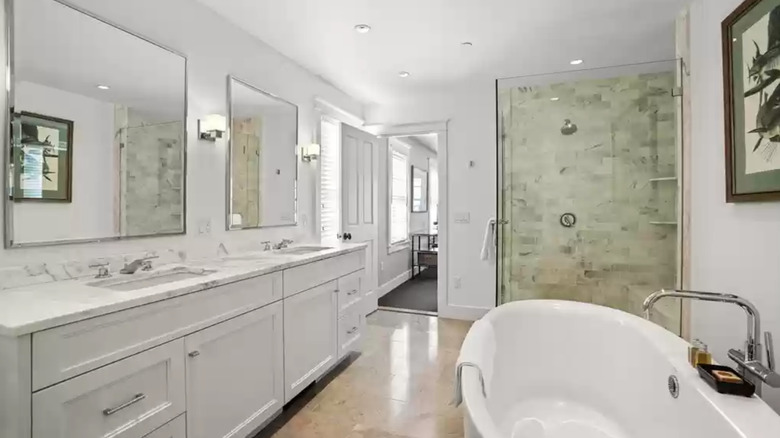Take A Look Inside The Most Expensive Home For Sale In Massachusetts
The most expensive home in Massachusetts recently went up for sale, and it's incredibly stunning, according to Realtor. This home was built in 1930 and was previously a private Beach Club in Nantucket, located on Cliff Beach. The property is also safeguarded by the west jetty and its high elevation, preventing the flooding and erosion problems other properties have faced in the area. Due to its location, size, and design, some believe it could be used as a hotel or boutique hotel, but other residential options are also available.
The expansive residence is on the market for $39 million and is truly a sight to behold. There are multiple structures on the property for different uses, easy and quick access to the beach, an interior with an updated design, and other spectacular features. It's fair to be curious about what other aspects of the home make it the most expensive in Massachusetts, so let's take a look at this luxurious beachfront and discover its wonders.
One property, four structures
This property sits on about one acre of land and has space to fit multiple families, according to Realtor. The beach house has four units, and two cottages are separate from the home — one has been completely renovated, as well as two garages. This beachfront property is less than a mile away from town for the homeowner's convenience, and the beach it sits on has tropical white sand and blue water, making the residence a true paradise getaway.
There is also a courtyard and garden area to relax with friends and family, as well as space to plant luscious green plants to promote a tropical atmosphere. If the two garages on the property are occupied, there is a rather large area made of Belgian blocks that can fit many more vehicles. There is also a fence that blends in with the color of the home, put up between the houses for an added touch of privacy.
Bright interior
Many of the rooms have a plethora of windows, allowing sunlight to pour in to create an immensely bright atmosphere, according to Realtor. The living room has mostly white furniture and accessories contrasted by the blue side chairs and glass table with a golden base. The ceiling is vaulted to cement the illusion of height but is also designed with white beams. Due to all the contrast between the white décor and wooden flooring, the space has a lovely touch of warmth.
The kitchen has a beautiful marble countertop that extends upward to act as a backsplash. The cabinetry is also white, with detailing seen in the molding. Across from the kitchen is an elegant dining area that befits a beach house. The tabletop is white with a wooden base, the chairs follow the same flow as the fabric is white, and the legs have a similar color for a cohesive look.
A maze of rooms
This property is 7,210 square feet with 10 bedrooms and 10 bathrooms, according to Realtor. Not only that but they are distinguished between four units. Anyone could get lost in this incredibly expansive dwelling that is open to a wide range of possibilities. There is more than one living area on the property, the other being quite casual as it introduces additional colors of grays and browns. It is also filled with more decorative items, such as lovely ombre lamps of blue and white.
One of the bathrooms is also beautifully designed, and the elements used are stunning: the white marble countertop goes along well with the marble shower and travertine flooring. The small wall sconces in between the mirrors bring more light into the room without stealing the attention of other gorgeous features, such as the stand-alone tub and the art that hangs on the wall.



