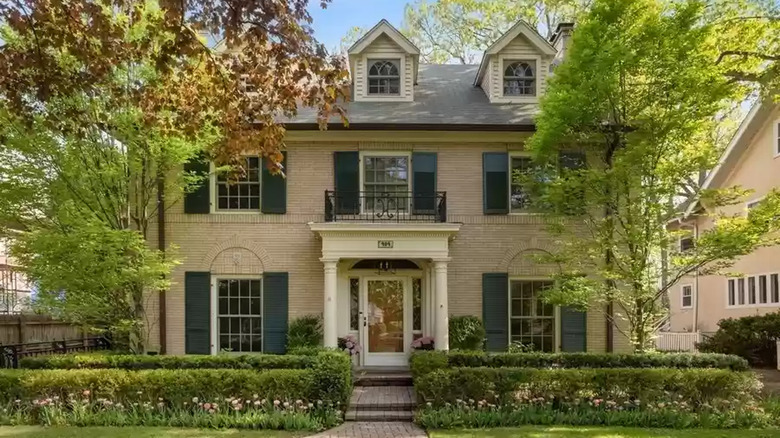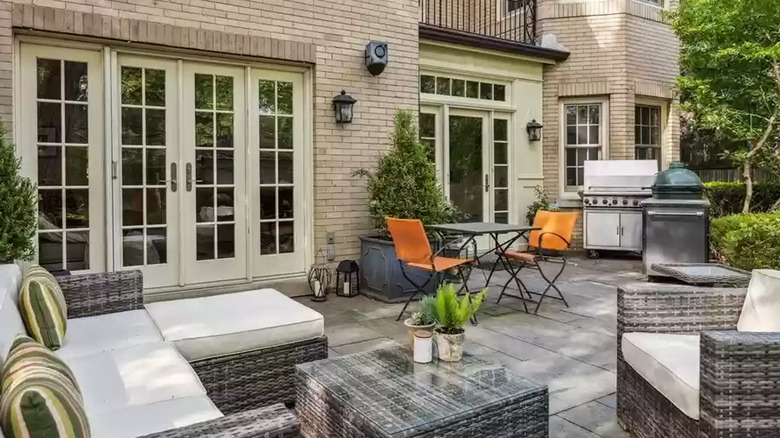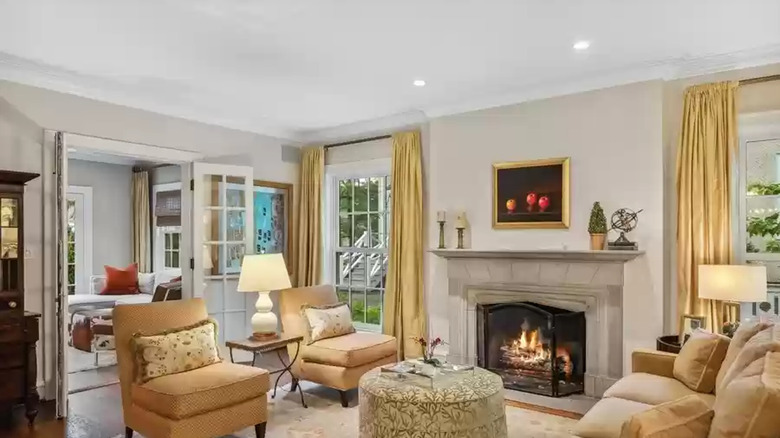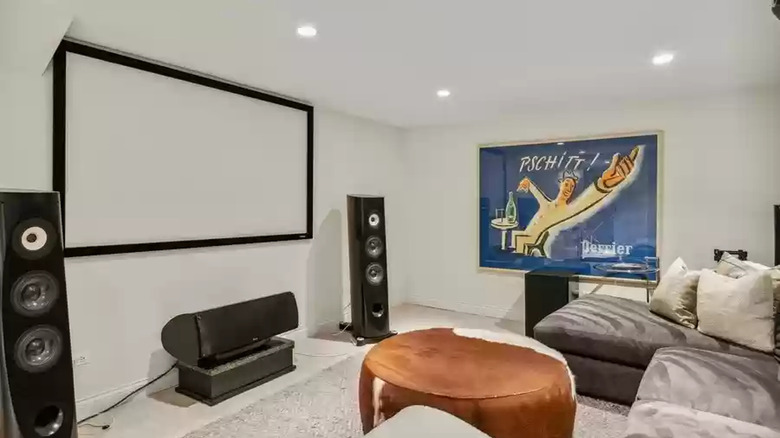Peek Inside A Home That Sold In One Day After HGTV's Designer's Challenge
For fans of home renovation shows, there's nothing like following the transformation of a house that is in desperate need of a makeover all the way through to the stunning final results. There are a variety of HGTV programs that take viewers on a journey as talented interior designers and house-flippers work their magic to make the ordinary dwelling look like a multi-million dollar dream home. Although, people might be under the misconception that these shows provide free renovations and that homeowners featured are treated to complimentary furniture and amenities galore. However, this is not the case; homeowners who are included in such renovation shows are expected to pay for the work that is done, according to frequently asked questions answered by HGTV's senior vice president of production and development, Betsy Ayala.
However, if the participants in such renovation shows are prepared for these costs and meet up with a design team that is just right for them, the results can be breathtaking. This was the case with an Illinois home that was featured on a 2009 episode of HGTV's "Designer's Challenge." Hosted by long-time "The Bachelor" and "The Bachelorette" mainstay, Chris Harrison, this home renovation show gave homeowners the option to choose from one of three designs made specifically for their house and created by the network's top designers, according to the description of the show on HGTV. Now, a house that was featured on "Designer's Challenge" is being sold, and you will just love the way it looks.
A look outside of the Illinois home
Located in Wilmette, Illinois just north of Chicago and a short distance away from the shores of Chestnutt Beach is this stunning 9,350-square-foot home that just sold for an impressive $1.75 million after only being on the market for one day, according to Realtor. The four-story home was constructed in 1928 and has a gorgeous sand-colored brick façade accented by blue-gray shutters.
A picturesque brick walkway leads up past a row of flowers that line the perfectly coiffed hedges and to the front door of this Colonial-style home. There is absolutely no lacking in curb appeal as the grounds have been kept meticulously manicured, the windows practically sparkle in the sunlight, and tall columns around the front entryway are painted an inviting creamy-white color. A variety of mature trees surround the residence and you can reach the backyard by following the paved driveway by the side of the house. The back of the home is quiet and comforting as slabs of stone lead you to a nice little patio area that is kept secluded behind trimmed hedges and a tall adjacent wooden fence. As you sit in the backyard — which has a barbeque and the perfect amount of lounging space needed to entertain guests — you are treated to gorgeous views of leafy trees as well as decorative window boxes with colorful flowers. There is also a paved area with a basketball net and a covered two-car garage.
Check out the gorgeous renovations done on Designer's Challenge
Featured in a 2009 episode of HGTV's "Designer's Challenge," the owners of this home went into the show with aspirations of completely redesigning the living room and kitchen areas, and the results were fabulous. With a budget of $125,000, the HGTV design team took an outdated, closed-in feeling kitchen and completely changed the space, according to before and after photos on Realtor. Old flowery wallpaper was stripped and replaced with an up-to-date white tiled backsplash. The custom cabinetry features glimmering metal handles and bright white woodwork, which was a stark alternative to the drab laminated wood cupboards that came before them. Countertops were substituted with granite and a round prep table was added to the center of the area. Just off of the kitchen there was also a breakfast nook added, which is surrounded by large framed windows and provides bench-style seating for up to six guests.
The living room was completely opened up to the rest of the floor and designed with a fireplace made of beautiful limestone. Plenty of light pours in through the many windows to light up the space which is painted white to help the sunshine reflect around the room. Warmly-stained hardwood flooring takes you from the living room through the formal dining room and over to another living area that has a large built-in bookshelf. This room provides additional entertaining space and leads to big French doors to the outside patio area.
Plenty of extra space lies within this home that sold after only one day
This five-bedroom, three-bathroom, one-powder room Illinois home has plenty of space to move around. The bedrooms are spread out among the many floors of the house and each feature bright wall paint that perfectly contrasts with the rich wood flooring. Rugs are carefully placed in the sleeping quarters to protect the floors from scratches and to provide soft comfort under your feet as you walk about the space. The bathrooms are bright and gleaming with white tiled walls and showers. The main bathroom has a stunning steam shower, large limestone tub, and closet.
As you stroll up the large sloping staircase to the top floor, you are greeted by a huge area that has been expanded to include the fifth bedroom, full bathroom, storage room, and a space that would be ideal for a home office or exercise room, according to pictures from Realtor. This area has wall-to-wall carpeting, high ceilings, a large closet, and unique windows that take in the lovely sights of the surrounding trees. Make your way all the way to the basement and you have eleven more spaces to entertain. The fully finished basement has areas dedicated for storage and laundry as well as an open concept recreation room. Airy and brightly lit with overhead lights, this space also has a cinema area with a large screen and booming sound system that would be perfect for family movie nights.



