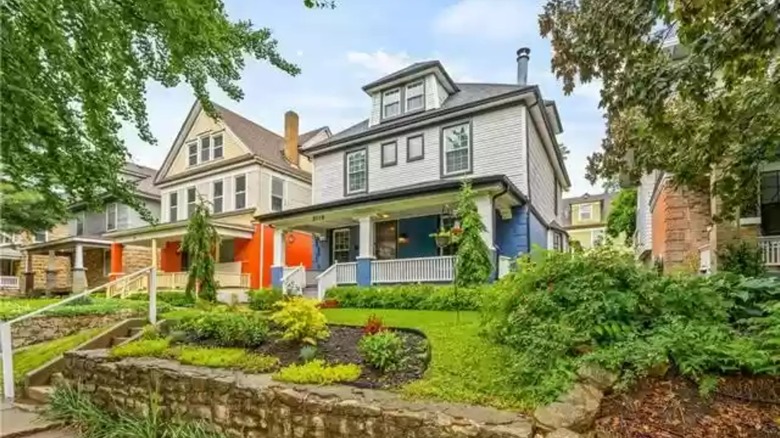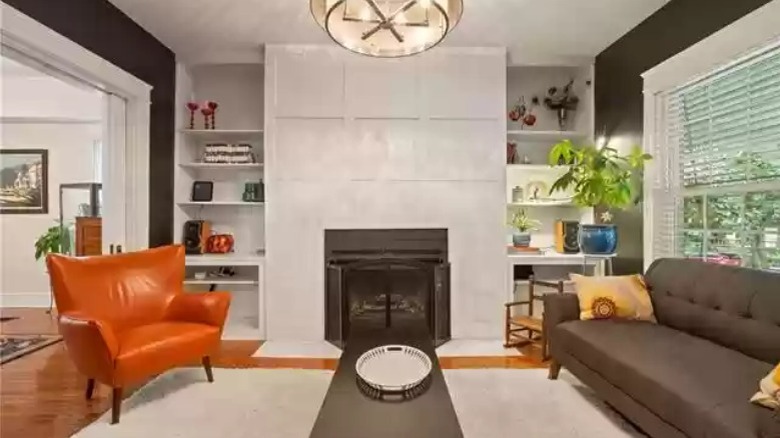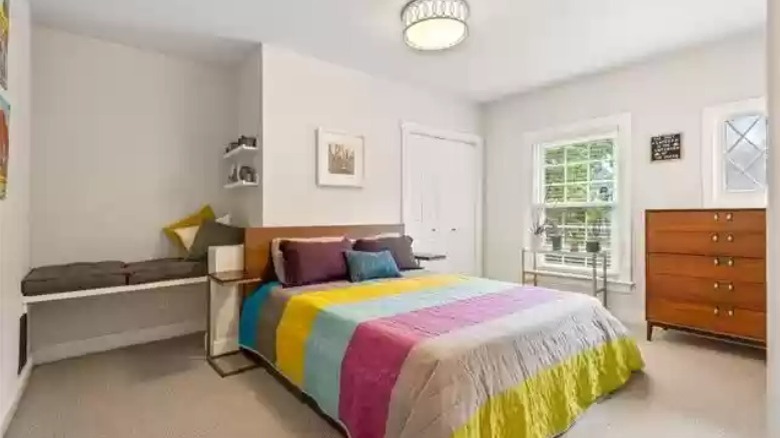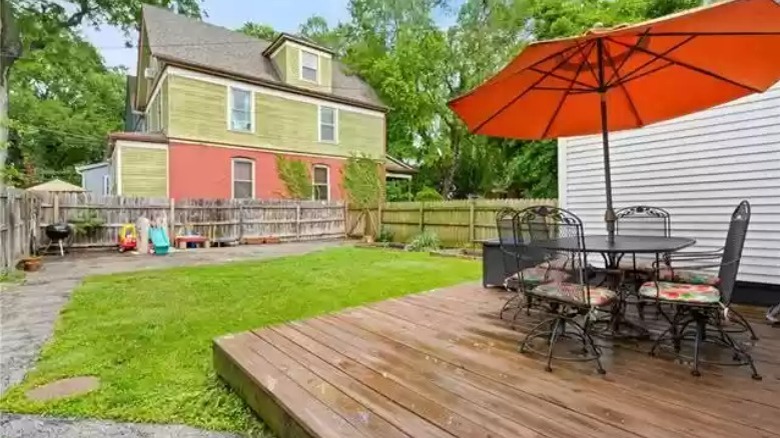Peek Inside A Home From HGTV's Bargain Mansions On Sale For Only $389K
As housing prices soar in Kansas City, MO, one 2,346 square foot home is catching the eye of potential buyers for its surprisingly low cost. The residence, which was previously featured on the HGTV hit show "Bargain Mansions," has undergone extensive renovations. Home restoration expert Tamara Day completely transformed the rundown Missouri estate that she bought for $205,000 just a few years ago, according to Realtor. After pouring about $100,000 into the project for remodeling, Day was able to list the made-over mansion for $389,000.
The reality TV host originally wanted to list the home in the Hyde Park neighborhood for $405,000, and it's unclear why she dropped her price by several thousand dollars. Likely, the savvy real estate pro expects a bidding war to break out over this beautiful residence. It's not far-fetched, considering an offer on the three-story home is already pending after only five days on the market.
An entirely new living room
After renovations, this 1900s shirtwaist-style mansion can show off its unique architecture while still featuring all the best modern touches. The main floor includes two living rooms, a kitchen, a dining room, and a laundry room. When you first walk into the residence, you are greeted by an adorable foyer that uses the original tiger oak staircase leading to the second floor, as per Realtor. The entrance also has a floor-to-ceiling storage closet which includes rustic barn doors that can be seen in other places throughout the home.
One of the most interesting renovation stories took place in the main living room. Before Day got to work remodeling this home, it featured two-story ceilings and an oddly placed catwalk that flanked what used to be a fourth bedroom. The previous owners' unique decision was almost immediately corrected by Day and her team, who restored the bedroom and gave new life to the downstairs living room. Now, it highlights a large fireplace surrounded by built-in shelving. The room is perfect for small family gatherings or sipping some coffee while light filters in from the large window.
Another must-see feature of the main floor is the kitchen. Day put in a lot of work to open up the previously tiny kitchen. She installed a gorgeous brick wall, new stainless steel appliances, and custom cabinets. Warm hardwood floors liven the space bringing out the tones in the brick and allowing for a brighter, cleaner cooking experience.
Four gorgeous bedrooms
The top floors host all four bedrooms and a multipurpose attic. The fourth bedroom added in during renovations sustained the most changes. Day decided to implement a reading nook and a closet. It has become the perfect teen bedroom with plenty of space and fun design features to keep an active young person entertained. In the listing photos by Realtor, they outfitted the bedroom with shelves and posters, comfy cushions for the reading nook, and a cozy, brightly colored bed set.
The large primary bedroom received its fair share of updates. It already had double closets and an ensuite bathroom, but Day made it her mission to make the room even more luxurious. After giving the room a fresh coat of paint and a new chandelier, she also added a sliding barn door to the bathroom for extra privacy. The bathroom is beautiful, featuring a large shower, his and her sinks, and black accents. It's impossible not to feel relaxed when you enter.
On the third floor, tenants find the multipurpose attic that is currently being used as a home office. Though it is technically one big space without doors, the architecture of the attic allows for natural sectioning. Currently, one corner has a desk for working, one is filled with toys, and another has a comfortable chair and an ottoman sitting next to a guitar stand. Though the room is somewhat cramped, it's a great space for finishing up some work or tending to your hobbies.
The beautified outdoor landscape
As one might expect, it's not just the inside of this home that had a major overhauling. The exterior did as well. The most noticeable change is the brick. Originally, the home displayed red bricks on its lower half and white siding above. Now, the bricks have been painted blue, and the trim is gray. This does a lot of work in offsetting the house from nearby red and orange homes that it used to clash with.
Day and her team also took to cleaning up the lawn. Today, the 4,356 square foot lot as described by Realtor, is beautifully landscaped with lush green grass, bushes, trees, and even a cute garden area out front. The fenced backyard received some treatment too. Right out the backdoor is a deck that includes a cute patio set with a table, four chairs, and an umbrella. Beyond the deck is a grassy yard outlined by asphalt, creating a great kids' play area where they can run on the lawn or draw with chalk on the pavement.



