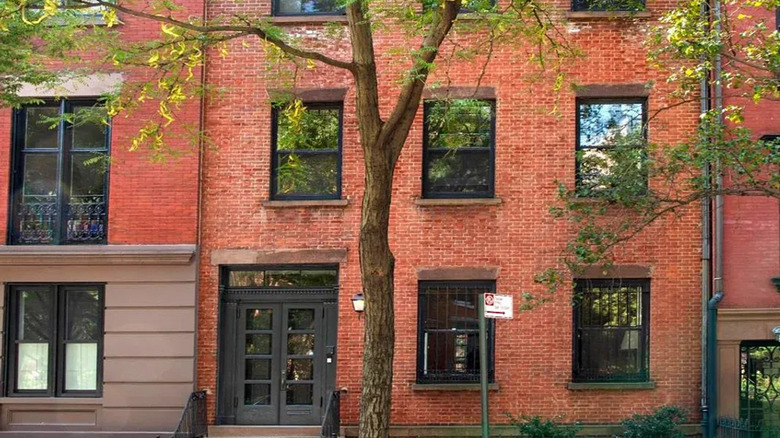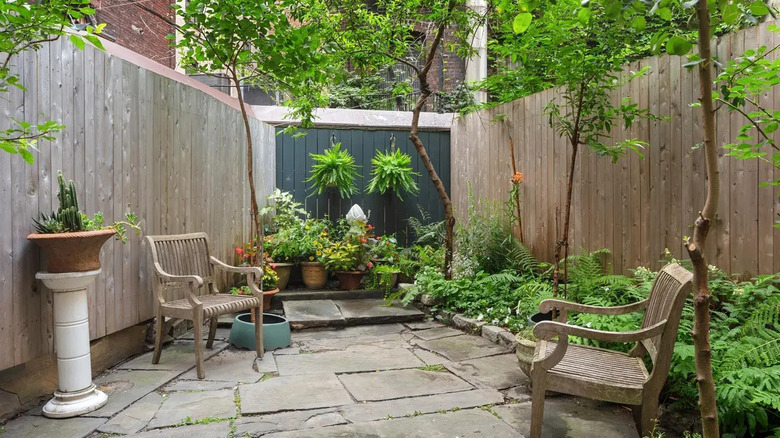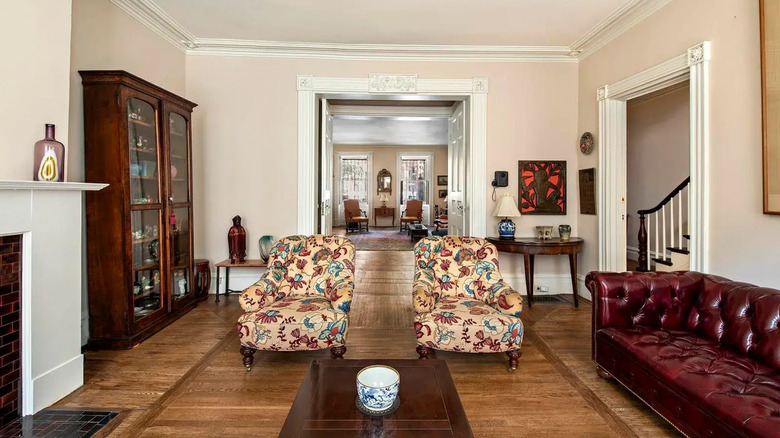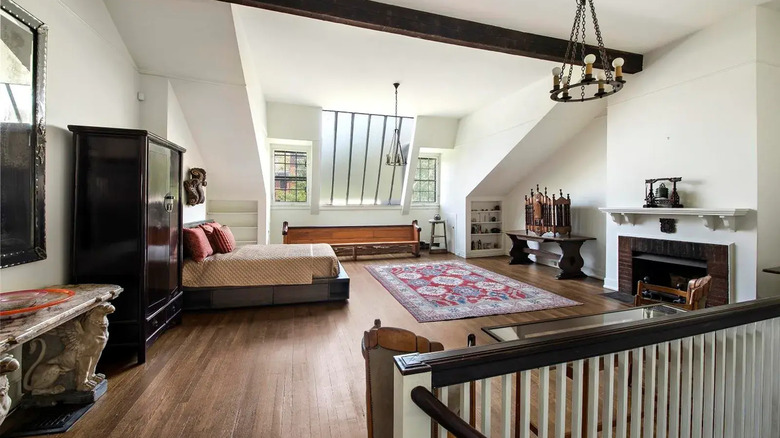Step Inside The Oldest Home In Manhattan On Sale For $8.9 Million
It is a very rare opportunity when historical houses hit the real estate market, but when they do, you might need to act fast because you never know if they will ever be available again. In the case of this Manhattan home, it could be a once-in-a-lifetime chance to own a part of the historic Big Apple. Located at 44 Stuyvesant Street in Manhattan, New York, this gorgeous red-bricked building was constructed in 1795 for Nicholas William Stuyvesant by his great-great-grandfather, Petrus Stuyvesant, who was part of the early building blocks that made New York what it is today, per the Landmarks Preservation Commission. Stuyvesant was a strict and not much-loved Governor of what was known as New Amsterdam, according to New Netherland Institute. He was thought of as a dictator who controlled the sale of alcohol and banned certain religions from practicing in his colony. When the British naval forces invaded New Amsterdam, he found no help from his citizens, so was forced to turn it over. The British renamed the area New York.
Now, this impressive five-story home is up for sale for the first time ever with a price tag of $8.9 million, according to the listing on Corcoran. Found in the area of Noho and Bowery, the house is widely considered the oldest single-family dwelling in all of Manhattan, and to tell you the truth, it seems to have just gotten better with age over the centuries. Let's take a look at the significant home.
A look outside of the oldest single-family home in Manhattan
This Federal-style building rests on land that was once an early Dutch colony before ultimately being controlled by the British Navy in 1664, when the area was then dubbed New York. The townhouse is around 24 feet wide and is encapsulated with vibrant red bricks that don't show centuries' worth of wear. Modern windows now rest in the bricked frames, and you can enter the home through large unassuming black paneled doors that are located on the street level where the home lies at the corner of Stuyvesant Street and East 10th Street, according to the listing on Corcoran.
Around the back of the home, you are treated to a delightful outdoor space in the heart of the city. Aged-stone slabs line the patio floors, which reveal peeks of greenery through the cracks. The area is kept private with the help of tall wooden slat fencing that is accompanied by large lush trees. Bright green canopies from the trees provide adequate shade as well as added privacy as you rest on the outdoor furniture. The space is kept minimalistic with only a few chairs scattered throughout as well as added plants to bring more life to the ground level. However, there is enough room to decorate in your own style in order to maximize your enjoyment. Relish in the hum of the neighboring St. Marks Place Historic district as it washes over you in your own personal oasis within the city.
This historic home is kept near true to its original layout
For a home that has stood tall since 1795, it still stays true to its original concept. The rich red-colored bricks follow you from the outside of the home and rest themselves around the hearth of the garden-level fireplace. With easy access to the garden patio, this level also features a 13-foot by 15-foot dining room surrounded by beige-colored wooden walls and earthy-toned stone flooring. A small kitchen is the only modern design element of the home as it contains more new-aged appliances and bright ceiling-level lighting, as per the listing on Corcoran.
A walk up the black banister staircase will lead you to the parlor floor, which boasts two massive entertaining spaces with 12-foot tall ceilings. Among the space is yet another fireplace — there are eight in total across the multiple floors — as well as century details such as carved designs set onto the wood of the door frames. The decor of these parlors is a bit dated, however, the bare bones of each room are solid, and it would take a minimal effort to incorporate your own sense of style in order to wow your guests. Big, beautiful windows let in the Manhattan light and shimmer off of the lightly painted walls to bring in elements of warmth from the outside. The original wood flooring follows throughout the rooms and into the long narrow hallway and is polished to perfection, which really brings out the grain of the chocolate-colored lumber.
The top three floors are dedicated to bedrooms and a spacious studio
This five-story historical home has a total of 5,500 square feet of living space, with the top three floors reserved for elegant and spacious bedrooms. Four of the five bedrooms share roughly the same dimensions, and each has its own fireplace to keep you warm on those chilly New York winter nights, according to the layout on the listing with Corcoran. The mantles of each bricked fireplace are framed by detailed carved wood that showcases wispy floral designs. Luxuriously stained wood flooring is prominent throughout each room which helps to add a sense of warmth and earthiness to the various living spaces. Clawfoot deep-set bathtubs are featured in the bathrooms that also contain antique sinks, sliding windows, and deeply stained wood floors.
The fifth and final bedroom is located on the very top floor, and although it is the smallest of the sleeping quarters, it makes up for it with the huge 23-foot by 28-foot atelier, which would make for the ideal studio space. Scaling 12-and-a-half foot ceilings are illuminated by a lovely skylight that makes the whole space glow. It also has a small fireplace, a private bathroom, and a cozy kitchenette so that you don't have to travel four floors down to get yourself a midnight snack. Because of its almost self-contained nature, It would be easy to lose yourself in artistic endeavors while occupying this upper-level space within a historical home in a bustling city.



