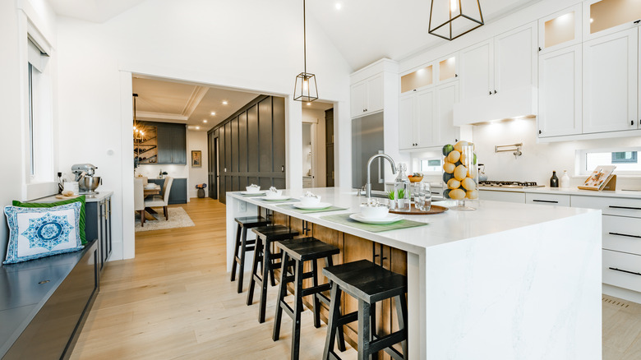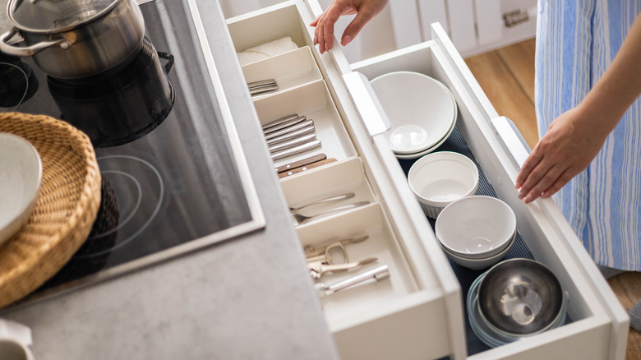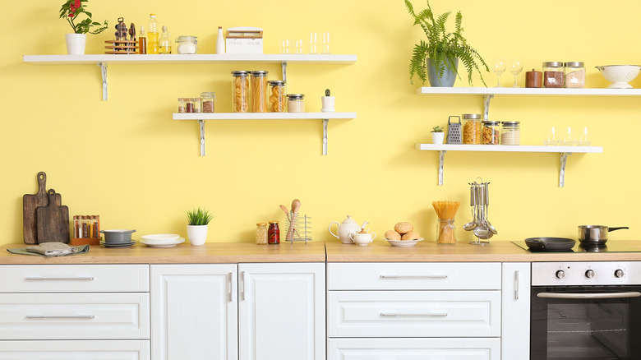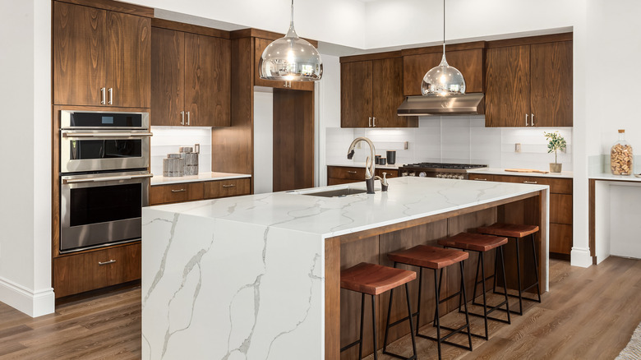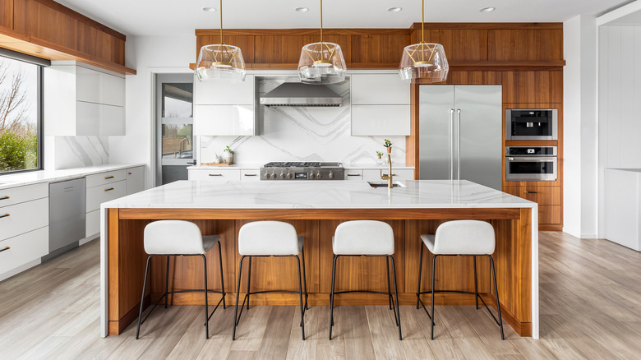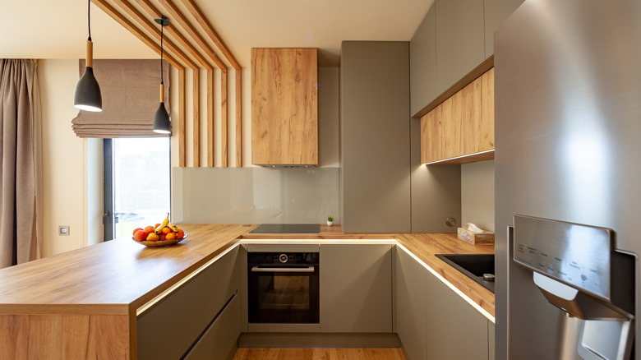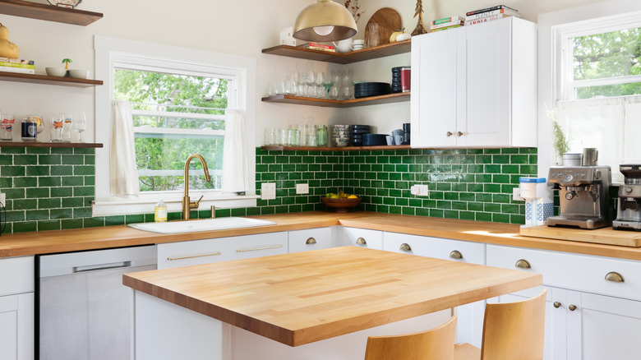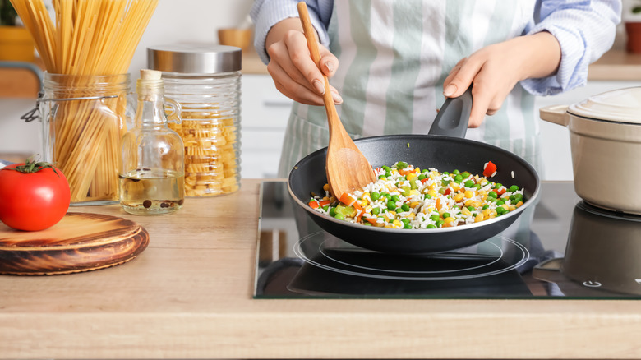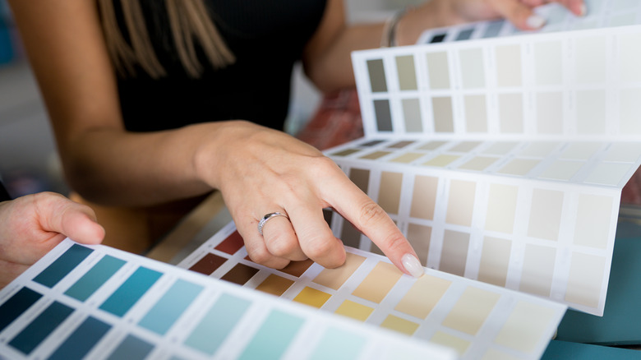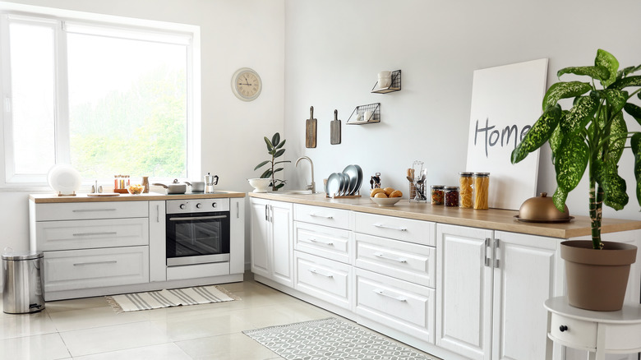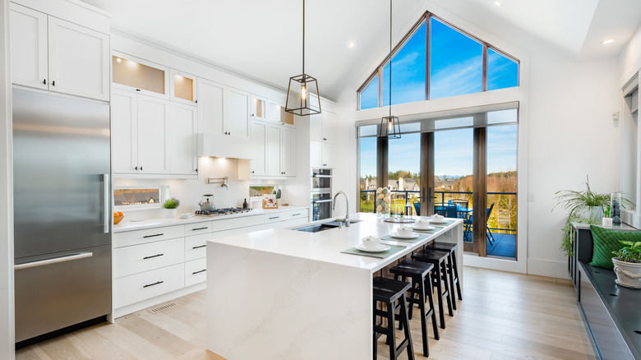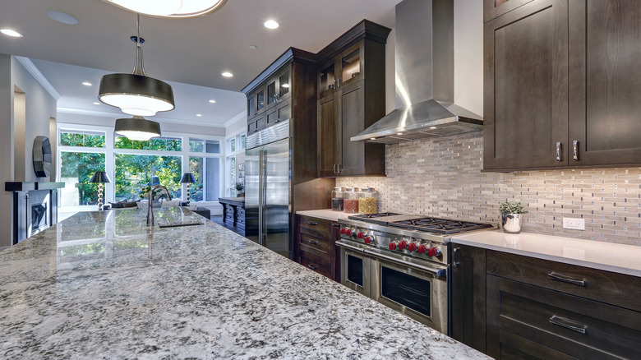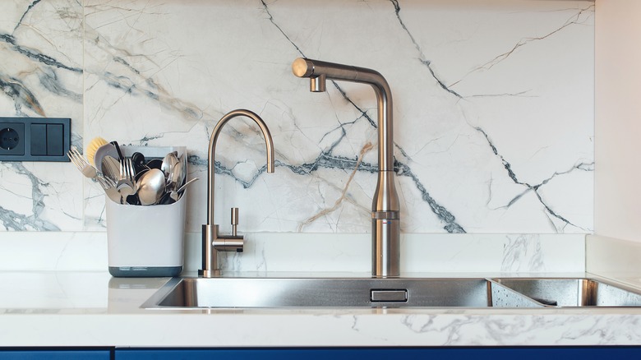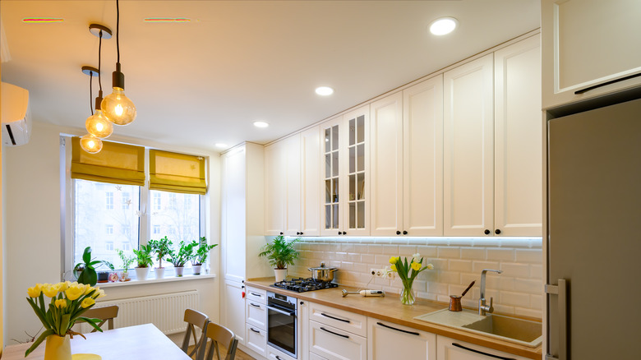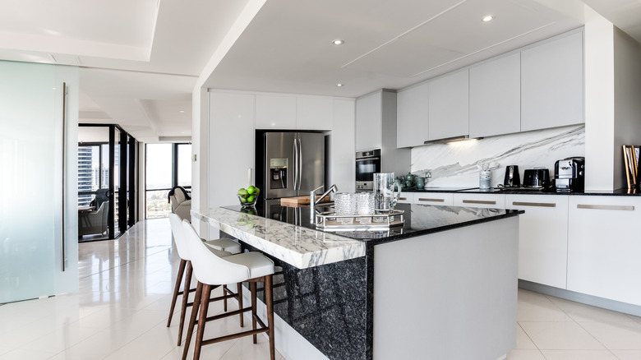Kitchen Renovation Mistakes To Avoid Making
For many, the kitchen is the heart of the home. According to Devonshire Custom Homes, more and more homes include open floor plans. Kitchens are no longer just a place to prepare meals but a central place in our lives. Nowadays, kitchens need to have storage and space for entertaining. They should be as beautiful as they are functional.
While the concept of a kitchen goes back to the start of humanity, kitchens as an interior focus didn't become widespread until the 18th century with the development of wood-fueled stoves (via John Desmond). Throughout the years, technological advances caused the modern-day kitchen to take shape. However, it wasn't until the 1920s that the modern kitchen started to pop up (via Apartment Therapy). Kitchens became about design and functionality, welcoming the popular u-shape kitchen. This design focuses on the number of steps women need to get to different points. After WWII, homes became standardized based on research. Countertops, layout, and appliances were all regulated based on the average height for women. If you're thinking about renovating to make the space more visually appealing and function for your everyday life, there are plenty of upgrades you can make to your kitchen. Just be sure to avoid making these common mistakes.
Wasting space
Kitchens are challenging to decorate and plan because so much of our everyday life happens in the kitchen. While it might feel like there is never enough space for everything, if we only focus on functionality, we might forget beauty. As interior designer Jacqui Hargrove told Reader's Digest, "The biggest mistake people make at the planning stage is not allowing for enough storage. Use every nook and cranny. Put overhead cabinets right up to the ceiling, rather than leaving a gap on top that collects dust."
If you cannot extend your cabinets, there are plenty of ways to use every ounce of spare space in your kitchen. For example, you can add shelving under counters or on kitchen islands (via Sabrina's Organizing). You can also use closet organizers to clean up drawers and lower cabinets with no shelves. Additionally, you can purchase a Lazy Susan separately and screw it into existing corner cabinets. This tip allows you to use the entire corner without having awkward or unused space.
Ignoring the kitchen triangle
According to CliqStudios, a kitchen triangle, sometimes referred to as a work triangle, is a time-tested guideline many interior designers follow. The work triangle concept goes back to the 1940s when kitchen designs focused on women and their needs. The kitchen triangle features separate zones. The pantry zone is for storing goods and consists of a pantry and refrigerator. This area also houses non-consumable items like tableware and pots and pans. Next is the area around the sink, which includes the sink, dishwasher, garbage, disposal, and household cleaning items.
Additionally, there is a food preparation area. This area focuses on storing utensils, cutting boards, and countertop space. In this area, it's essential to include roll-out shelves and base drawers that are easily accessible when prepping food. The cooking area consists of a cooktop, microwave, and cooking items like cookbooks, towels, and measuring cups. These zones share many uses, allowing you to customize what you need based on the zone location.
Not including enough workspace
In today's modern kitchen, there's often not enough workspace. A big reason for this is because our appliances have gotten larger, leaving little room for counter space. The Atlantic reports that Americans, with an average volume of 17½ cubic feet, have the largest refrigerators in the world.
Depending on your budget, you may not be able to add extra workspace or expand the size of your kitchen. Smaller u-shaped kitchens rarely have room for an island or counter expansion. One great way to get more workspace is to build storage for small appliances that may otherwise sit on the counter or create a specialized coffee bar where you can house your coffee maker without taking kitchen space. You can achieve this by placing an additional cabinet or sideboard near the kitchen or in awkward corners (via Stow&TellU). Another great way to get more space is to fake a kitchen island using a cart that can be pulled away or tucked into a faux counter cubby.
Having too large of an island
Kitchen islands are a great way to add counter space, seating, and a gathering place for guests. However, a common issue with installing an island is picking one that fits your space. No matter how tempting it is to add the largest island, you don't want to interrupt the kitchen's flow and functionality. No matter the size, you can decorate a kitchen island to make it shine.
According to Your Nifty Home, the standard height for a kitchen island is around 36 inches. Your kitchen island should leave 42 to 48 inches of open space as a general rule. In homes with smaller kitchens, an island should be a minimum of 4x2 feet wide. If your kitchen is under 13 feet wide, it's best not to add an island (via Laurysen Kitchens). Instead, you can fake one with a kitchen or bar cart or a mobile butcher block station. This tip will create extra prep space without clutter without obstructing the work triangle.
Designing around trends
It's tempting to design a beautiful kitchen and forget about functionality, especially if you have an open floor plan and the kitchen is visible from virtually every other room. However, this is one of the biggest mistakes you can make when planning a kitchen renovation. For example, open shelving cabinetry can be beautiful and trendy, but it may not be practical for your life. Installing marble countertops is a great way to work elegance into the space. However, if you have small children, maintenance can be a hassle. Concrete countertops may work better for your lifestyle.
Caroline on Design recommends designing a kitchen based on how you'll use the kitchen. For example, using an awkward side cabinet to hold a roll-out trash can is a great way to use dead space, and it allows you to place the trashcan near the prep area, making cleaning up a breeze. Additionally, drawers may not be trendy at the current moment, but they allow for a lot of space. Instead of installing traditional cabinets that are builder grade or look trendy, opt for large drawers or built-in freezer drawers to increase the kitchen's functionality.
Not budgeting properly
A kitchen remodel is expensive and comes with many hidden costs. According to KBR Kitchen and Bath, the average price for a kitchen remodel is a little over $20,000. Large kitchen renovations can cost between $40,000 to $70,000. Many factors go into the cost of a kitchen renovation. For example, if you want builder-grade cabinets professionally installed, they will cost around $10,000. If you choose to swap out only a few cabinets, purchase general cabinets at a hardware store. Additionally, if you plan to stay in the house for a long time and don't want to keep replacing cabinetry, it's worth investing in a professional team. The cost ranges from $15,000 to $45,000 on average.
To stay within your budget, decide what needs to be changed and what you want to change. Some features don't have to be updated right away, like flooring, which is an investment piece that can last upwards of 30 years if properly cared for (via WarmlyYours). Labor costs tend to take up 20 to 35 percent of kitchen renovation budgets. Decide what you can DIY and what steps require a professional. If you're handy, you may be able to install tiles or paint cabinets. Then you can enlist professional help to lay flooring or install lighting.
Choosing appliances after cabinetry
Nothing is worse than buying beautiful stainless steel appliances that match, only to discover your cabinets take up too much or not enough space. Many homeowners run into this issue while replacing refrigerators, finding that newer models are slimmer and taller than the builder units.
HGTV suggests figuring out what layout you want before purchasing new appliances for your remodel. While most designers will tell you that there's no perfect layout, there is a layout fit for your unique lifestyle. Opt for an L-shaped kitchen if you want the kitchen to be the home's gathering place. This design provides more space and flows well with open floor plans (via Civic Concepts).
Once you choose your layout, it's time to pick your appliances. Cooktops feature different options for performance, efficiency, and aesthetics. Additionally, you need to determine factors like ovens, the type of cooking you do, range hoods, and if you want them to be statement pieces or focus on their functionality. The same goes for sinks and their trends. While deep under-mount sinks are popular, they're not the most accessible for everyone. While materials like stainless steel are durable, they also require more maintenance than cast iron or fiberglass. After you've decided on appliances, you can build your kitchen around these units instead of confining yourself to builder-grade-sized items.
Not hiring experts
It's easy to assume you can do the entire thing yourself when faced with the cost of a kitchen remodel. However, a kitchen remodel isn't the same as remodeling your living room. Kitchens are places that require specialized attention and care from trained professionals because you're working on areas with plumbing, gas lines, and potential fire hazards. That doesn't mean you can't DIY projects in a kitchen to save money, but some things require a skilled professional.
According to RSI Kitchen and Bath, designing a kitchen can be difficult because of all the factors, like spacing challenges, appliances, and the flow of the entire home. For this reason, they recommend working with a kitchen designer, an interior designer specializing in kitchens. These designers can complete the job or act as a consultant, helping you get the most cost-effective designs for your budget. They can also help you find skilled trade workers for larger-scale projects.
Leaving dead space
Kitchens are known for those awkward corners where nothing can seemingly fit, especially builder-grade kitchens. According to La Maison Jolie, in interior design, dead space refers to the area where nothing is happening, either because it's too small to function or because a design doesn't utilize the entire room. Dead space in a kitchen occurs between refrigerators, in corners, under sinks, and around cabinets.
To make the most of dead space, you can install narrow cabinets on a cupboard to house spices and small pantry goods. Wine racks can go in the space left by a fridge (via Farm Food Family). Dead space can function as a separate baking area, beverage station, or a coffee bar (via StyleBlueprint). You can store flour in beautiful glass jars to display on an awkward corner or layer coffee pods and a coffee machine in the weird crevice between the fridge and the stove.
Laying the wrong flooring
It can be tempting to use the same type of flooring in your kitchen as the rest of the house. However, that may not be the best option for your space. Forbes claims kitchen flooring has to withstand frequent exposure to water and handle lots of traffic. For that reason, tile, either ceramic or porcelain, is recommended for kitchen floors. Homeowners should focus on their lifestyles when picking flooring (via This Old House). A durable hardwood floor is a low-maintenance solution for people who don't like tile.
If you're on a budget, you can also choose vinyl flooring. However, vinyl can dent from the weight of appliances or heavy use, making it more likely to need replacement. However, if you can't handle the maintenance required with hardwood floors, you can get ceramic and porcelain tile that looks like different grains and wood colors (via Home Flooring Pros).
Picking items that are awkwardly sized
A common issue when furnishing kitchens is picking pieces of the proper size. Unlike the rest of the house, you can't work around over or undersized items in a kitchen. Scale is essential in a kitchen's design and overall functionality.
For example, according to Popular Mechanics, bar stools should be a little higher than your kitchen counter. Depending on your counter or kitchen island, you may have to get custom-made ones or seek out a specialty size. Instead of having a kitchen table and a breakfast island, utilize your space and keep scale by building a kitchen table into the island (via Homedit). To avoid making scale mistakes, focus on designing around zones instead of statement pieces. For example, instead of having an oversized coffee machine that takes up most of your counter, pick a zone for coffee and design within the constraints of that zone.
Forgetting a backsplash
If you've watched home decorating competitions, you know the backsplash is where contestants almost always mess up, season after season. It's also a place most homeowners forget to invest in or include in their kitchen renovation. According to The Spruce, a backsplash protects the wall behind a sink or cooktop from damage. Even though we've made them design features, their purpose is functional, making them a piece worthy of investment.
There are different types of backsplash material to pick from, from renter-friendly peel-and-stick options to ceramic or porcelain tile. Every backsplash option has a different life expectancy and maintenance. Ceramic is a great way to get an expensive look while keeping costs low. Additionally, a popular trend in modern kitchen interiors is to extend the counter material into the backsplash. This feature is popular with interior designers like Nate Berkus and Jeremiah Brent, who have this trend in their New York penthouse (via Architectural Digest).
Skimping on lighting
Almost every interior designer will tell you that lighting is an essential kitchen detail that you should not ignore. In a kitchen, great lighting looks beautiful and helps illuminate the workspace and brighten the room. According to YLighting, layering the light sources in your kitchen allows for smooth transitions from daytime to night and helps a room serve several purposes. For example, a kitchen island may function as a workspace by day but convert into an entertainment center at night. Layered lighting allows you to transition with ease and control the ambiance in the room.
To properly layer your kitchen lights, start by considering your overhead lighting. Is it something you want to change, or are you working around the existing unit? While flush mount lights are popular, especially in builder-grade kitchens, pendants are ideal for homes with an island (via Rejuvenation). This lighting style lets you work safely in the kitchen and illuminates parts of the room you frequently use. Think of your overhead lighting as your primary lighting source. Next, make sure your kitchen sink is well-lit. By day this is commonly achieved by using a window, but you may want a LED strip or overhead light nearby at night.
Picking the wrong paint quality
Kitchens are rooms that handle heavy traffic and frequent exposure to the elements, including grease, food splatters, and water stains. Ideally, it's best to paint your kitchen with a finish that can be cleaned and does not retain water. According to HGTV, you should opt for an eggshell or satin finish. Brands like Benjamin Moore produce a special kind of paint made just for kitchens and bathrooms. You can easily clean these paints, and the satin finish prevents moisture build-up. These paints are thicker formulations and scuff-proof, requiring fewer touch-ups.
Additionally, if you choose to paint your kitchen cabinets, you shouldn't use traditional interior paint. Interior paint will get the job done, but because the formulation cannot withstand everyday skin oil and dust exposure, the build-up can form, paint can chip, and imperfections in cabinets will show through. In contrast, a specially formulated oil or latex paint is user-friendly and durable (via HomelyVille). As for picking the right shade, there are some colors you should never paint a kitchen. Avoid bright reds, boring beige, and moody blues.
Choosing the wrong counter height
According to Quartz, the standard height of kitchen countertops comes from the average size of housewives in the 1940s. Even though kitchens have evolved and there are more chefs in the kitchen, these uniform standards remain in most homes today.
The average kitchen counter height is 36 inches tall (via Caesarstone). When designing or renovating their home, many people choose to have their interior designer raise or lower counters to match their specific height. This customization allows the kitchen to fit its individual owner perfectly. Kitchen counters can also adjust to become accessible for people with disabilities. For example, counters should be 34 inches tall to pair with wheelchairs. Commercial applications need to adhere to ADA guidelines. These guidelines set a standard for how high counters and other surfaces should be. In residential applications, these rules don't apply. However, landlords have to make reasonable accommodations for their tenants if requested (via ADA National Network).
