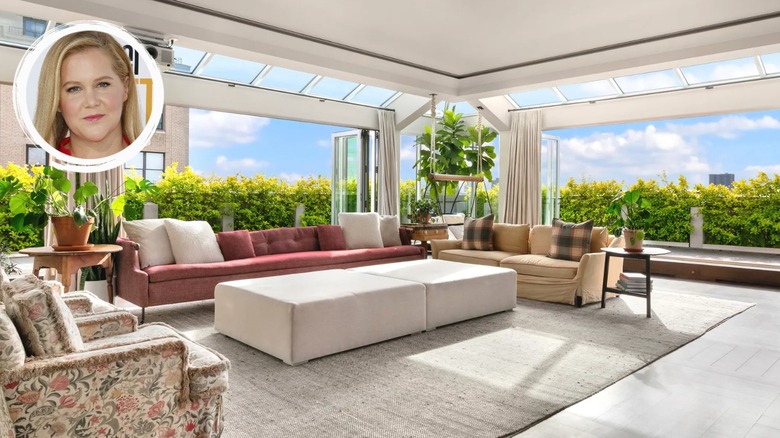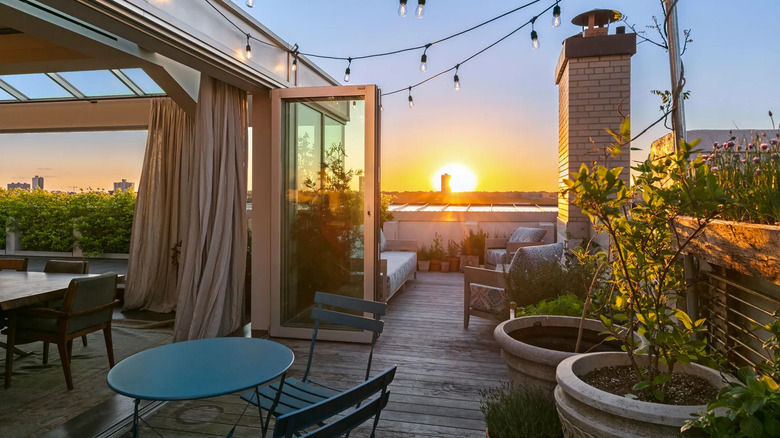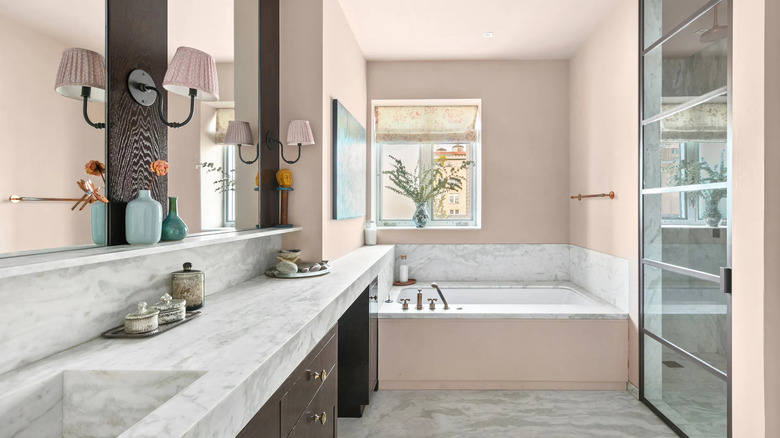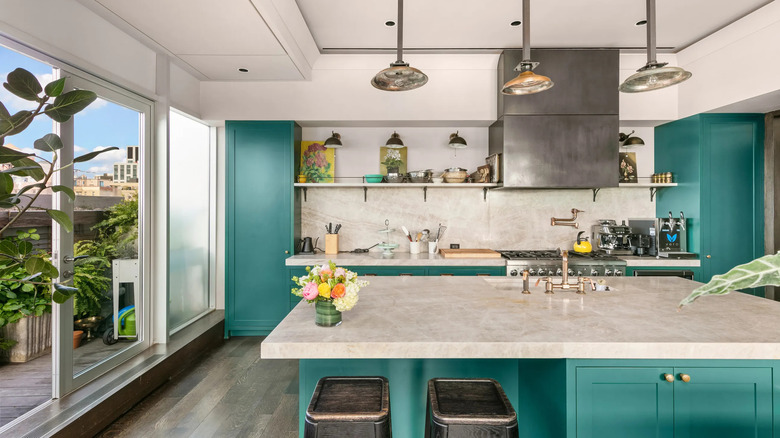Inside Amy Schumer's Luxurious NYC Home Now On Sale For $15 Million
American comedian and actress Amy Schumer is best known for her popular show "Inside Amy Schumer" and her movie "Trainwreck." She was born in the Upper East Side of New York City on June 1, 1981. She lived her young life in luxury due to the success of her father, but that quickly changed when her father's business went bankrupt. Causing even more chaos within the family, Schumer's parents also decided to divorce after the business failure. Biography states that comedy became an outlet for Schumer during these hard times and soon became a pathway she found worth exploring.
After high school, Amy Schumer decided to take off to Baltimore, Maryland, where she majored in theater at Towson University, later transitioning her studies to William Esper Studio in New York City. She started her professional career as a small-time stand-up comedian and eventually climbed her way up to larger crowds. In 2007, she tested her comedic skills on NBC's "Last Comic Standing" and won fourth place. From there, her career skyrocketed as she started her own comedy show. She earned her first Emmy award in 2015 and was led to the many movies she was cast in. Today, she continues on her ever-growing path of fame and fortune and is moving to even greater pastures as she decides to sell her New York City penthouse for $15 million, according to Realtor. Let's take a peek inside this luxurious home.
Outdoor space with stunning city views
According to Prevu, Schumer's 4,500-square-foot penthouse is located at 190 Riverside Drive in the Upper West Side of New York City. For New York City residents searching for a dense urban environment, Niche states that the Upper West Side of New York City is the perfect area for you. Accompanying the urban environment, the area is also packed with bars, restaurants, coffee shops, and even parks.
Creating a perfect space to reside amongst the dense urban environment, the penthouse includes plenty of opportunities to step outside and embrace the city from a private space above. Prevu specifically shows a beautiful terrace that spans nearly the entire perimeter of the home, providing a stunning 360 view of the city beyond. One level above this terrace is also another rooftop terrace with an even more extensive city view. Aside from just the view, these outdoor areas also provide plenty of space for outdoor seating arrangements that could transform the area into the perfect space for entertaining guests, spending time with family, or relaxing alone.
Luxuriously spacious living spaces
Moving to the interior portions of the penthouse, the luxurious space separates into five beautiful bedrooms and five and a half spacious bathrooms. Paying specific attention to the master bedroom, a large area is set aside for plenty of room for traditional bedroom furniture with the inclusion of extra space for a small sitting area. Prevu also shows that nearly one full wall of the master bedroom is lined with built-in closets providing plenty of storage space amongst the extensive living area of the room. The attached master bedroom, similarly, is set with plenty of space that includes a long vanity counter, soaking tub, and walk-in shower. Although the other bedrooms are not as sizable, they are still the perfect size for children or guests.
Transitioning away from the bedrooms, a beautiful and spacious living area emerges between it all. This area can easily be decorated with a variety of furniture and entertainment features to match the grand fireplace, making for a perfect space for entertaining guests or simply spending time with family. The adjacent kitchen presents even more beauty with a luxurious amount of counter and storage space for a variety of cooking needs. The kitchen is also large enough to hold several dining spaces amongst the extensive kitchen island, with the inclusion of a more formal dining space not much farther away. Other areas of the home that Prevu shows include a media and game room and a fitness room.
Colorful and open styles
Upon entering the home, one is not immediately met with the colorful and open style that encapsulates the majority of the home. Residents and guests are first met with a beautiful entry that shows dark hardwood floors that contrasts the crisp white walls and white carpet on the beautiful grand staircase. Moving into the living room, however, the area opens up with the large floor-to-ceiling windows that line the outer walls of the room, which physically open up to the terrace just beyond. Transitioning to the kitchen, a colorful element emerges as seen from the turquoise kitchen cabinets that are contrasted by the light marble countertop.
Moving up to the bedrooms, the dark hardwood flooring continues with a mix of different colors in each bedroom. Prevu first starts by showing the master bedroom decorated with a light grey floral wallpaper that transitions to a soft pink color upon entering the bathroom. The other bedrooms each share different colors that range from soft brown to a pink forestry wallpaper. The bathrooms among these bedrooms, however, jump back to light grey walls that match the grey floor tiles and the tan vanity counter. Despite the shifting colors, each room boasts similar large windows that brighten up each room with plenty of natural light and present the beautiful view of the city just outside.



