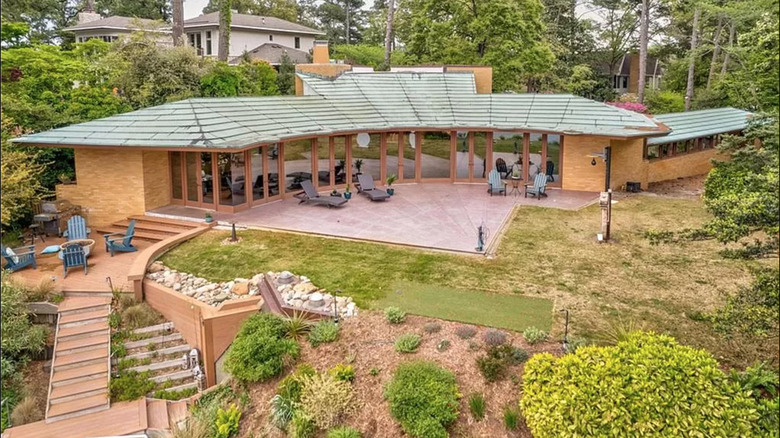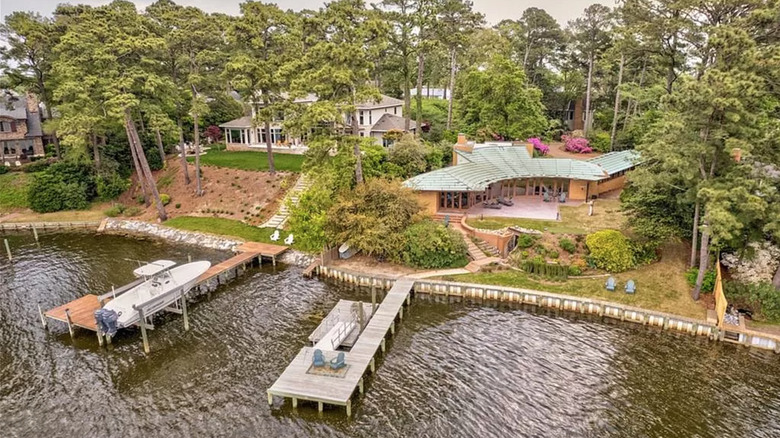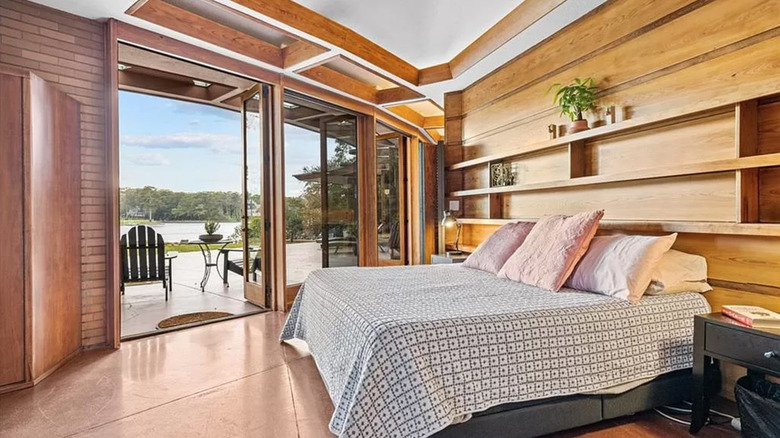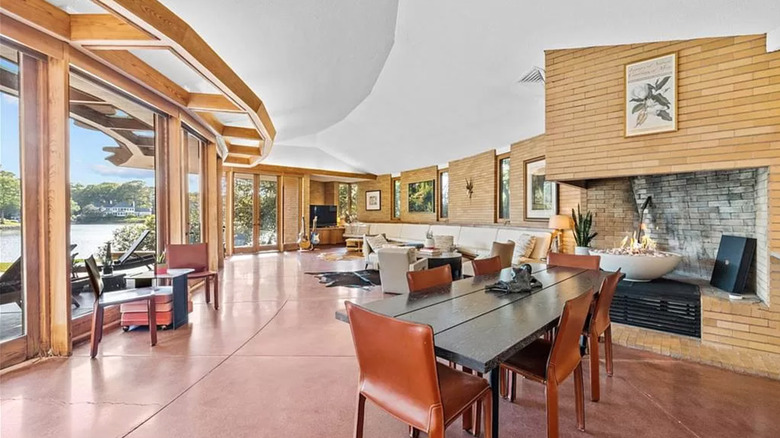A Virginia Home Designed By Frank Lloyd Wright Is Going For A Steal
There are only three homes designed by Frank Lloyd Wright in Virginia, and one of them has recently been listed for $2.8 million — $125,000 less than last week, according to Realtor. Wright is known as the greatest American architect of all time, according to the Frank Lloyd Wright Foundation. He was an architectural visionary during the 20th century, creating breathtaking structures for 70 years. He made everything from houses to offices, churches, schools, skyscrapers, hotels, and even museums.
Now, someone has the chance to live in a home and help carry on Lloyd's legacy. This house has only been home to three owners and is a rare purchase that is typically hard to come by. Although this home was built in 1959, the interior and exterior features were way ahead of the times, according to Zillow. The interior design has kept up with modern times: It's bright, beautiful, and legendary. This home is truly something to behold.
Lakeview
This home sits on 0.6 acres of land and is 26,068 square feet, according to Zillow. The home has a beautiful view of Crystal Lake, where many enjoy spending time on their boat fishing, and is also surrounded by other luxury homes, according to Realtor. The home was designed by using Wright's Solar Hemicycle technique to form the house in a semicircular shape in order to maximize exposure to the sun. While the home is curved, the patio has a unique triangular shape that points out towards the lake.
The porch side of the house is covered in floor-to-ceiling windows for the perfect lakeview. Next to the windows. The staircase next to the porch leads down to the lake, where there's lawn space for chairs as well as a dock. Along the staircase is also a space for gardening. A fun feature is the minimalistic fire pit on the lower deck that comfortably fits four chairs.
Wood around every corner
There's definitely a theme in this house as there's a wood design in almost every room, according to Zillow. There's nothing wrong with that, as it creates a warm and bright design and feels more contemporary than rustic. Many of the bedrooms have horizontal wood paneling with multiple built-in shelves running along them. Each bedroom also has plenty of natural light coming in through the windows, creating the feeling of a larger space. Many of the bedroom ceilings are also white and vaulted to extend the height of the room.
One of the bedrooms has a special spot right on the patio. With wooden French doors, residents can wake up to a glowing lake as they step out of their bedroom and onto the patio. The four bedrooms all also have a stone-like material on the floor that is a warm, deep, pinkish color to offset the brown and white colors present in the rooms.
Stunning design elements
As you make your way to the kitchen, the very long island is the first thing that will catch your eye, according to Zillow. The marble countertop sits beautifully on the wooden cabinetry to create a simple yet luxurious design. The fridge even blends in as it has a wood door. As you turn your way into the dining and living room, you'll notice an area of the wall cut out in a triangular shape. Within that cut-out is a fireplace designed into a bowl filled with stone. The shape of the cut-out has allowed the fireplace to be perfectly present in both spaces.
As you walk into each bathroom, you'll see a color scheme of brown and white that is similar to the bedrooms. Some of the shower tiles seem to also be the same marble design as the kitchen countertop. It seemed like it was important to Wright that he created a harmonious design. One room is very different from the others as it seems like a previous owner created their own art studio. There is a colorful mural on one wall, as well as paint splatters on the floor.



