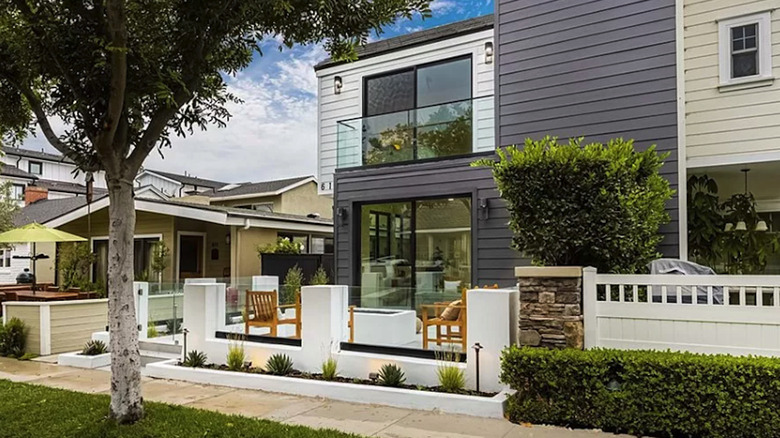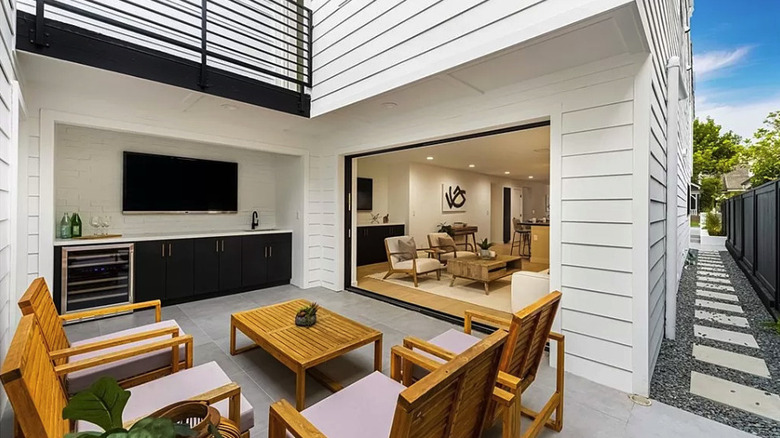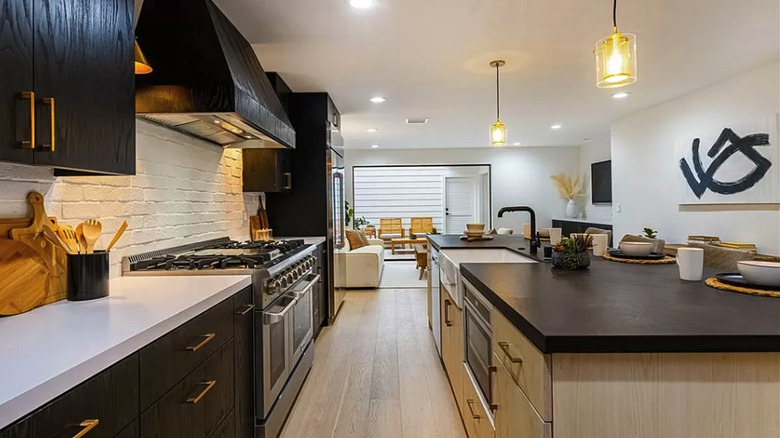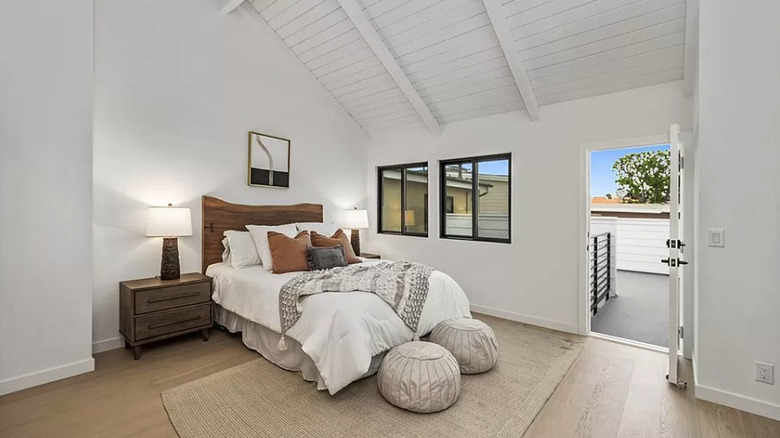The Most Expensive Flip Or Flop House Ever Is On Sale For $3.5 Million
If you're a fan of the HGTV staple "Flip or Flop," which was hosted for years by Tarek El Moussa and Christina Haack (formerly Christina El Moussa), chances are you've marveled at the way they've been able to transform certain properties. The duo — with the help of their trusty team of contractors and other professionals — would often take a relatively unremarkable property and upgrade it in ways that allow it to truly sparkle and attract buyers. However, have you ever wondered what happens to the houses once they've been given the "Flip or Flop" treatment? After all, not every buyer will live in that house forever, no matter how gorgeous it is.
The most expensive home that ever received the renovation treatment on the show recently went on the market for a sky-high price tag that's far beyond what the "Flip or Flop" team paid just two years ago. As Realtor reports, the duo purchased the property in Corona Del Mar, California, for $1.4 million and spent nearly half a million to renovate the luxurious residence. Now, it's listed for $3.5 million, and according to the Zillow listing, there's already a pending offer on the home. The property is 2,260 square feet in total, with three bedrooms and four bathrooms and upgrades galore, thanks to that HGTV renovation. Plus, according to the listing, it's in a highly sought-after location within Corona Del Mar.
Read on to learn more about the chic California abode.
Balconies and patios galore
As the Zillow listing highlights, this particular property doesn't have an abundance of green space in the form of a massive backyard with manicured lawn. However, it more than makes up for it with a plethora of patios and balconies that allow you to enjoy the California sunshine.
The first patio greets you right as you walk up to the house, as it's located at the front of the home and faces the street with a tree towering over it. The area has some serious curb appeal with sleek lines, a modern black and white color palette, and several built-in planters with small plants surrounding the patio and adding a dose of greenery. The patio has glass sides, creating a streamlined look, and a glass gate separates the patio from the sidewalk, defining the space. Sliding glass pocket doors off the family room open onto the patio, creating a stunning indoor-outdoor space, and there's even a custom-built fire pit to serve as a focal point.
The front patio wraps around the side of the house and leads to the front doors, which make a style statement with thick black trim and glass panels in the middle. There's a second patio area on the main floor, just off the kitchen. It features outdoor cabinetry that mirrors the kitchen cabinetry's aesthetic, as well as a wet bar, wine fridge, and a little alcove to place a television, making it the perfect space to entertain.
A luxurious main level
The home has been thoughtfully renovated with luxury in mind, and there's an eye-catching contrast throughout courtesy of the pale wide-plank wood flooring, the white walls, and the black accents within the space, found in areas like the modern metal stair railing and the window trim, as per the Zillow listing. Lighting also adds some major visual interest to the home, with each space having its own unique fixtures, as well as recessed lighting throughout for more subtle illumination.
The family room opening out to the large front patio has a sleek gray and black fireplace in one corner with a bold tiled hearth, and it's just steps to the spacious kitchen. The kitchen has a rustic white brick backsplash that contrasts beautifully with the black wood flat panel cabinets, and gold hardware adds an extra glam touch. The cabinets are paired with stunning two-toned countertops, a custom matching hood vent, a massive island with plenty of seating, and high-end appliances. A dining area is tucked nearby, with plenty of windows that allow natural light to flow into the main level of the home. The whole main level is almost entirely open, and you can see right through from the front patio to the patio tucked away off the kitchen, creating the impression that the home is much more spacious than its square footage may suggest.
A peaceful master retreat
The home's bedrooms all feature the same neutral color palette and luxurious finishings, as the Zillow listing photos highlight. However, the master suite is a particularly peaceful retreat that any homeowner would love.
The master bedroom has soaring ceilings covered in wood plank to add a bit of visual interest, although the planks and beams that stretch along the ceiling have been painted white, adding to the serene ambiance. Several windows fill the space with light, and there's a door opening out onto a small walkway. The walkway leads to a private balcony, and while another one of the home's bedrooms has a tiny balcony that overlooks the street in front of the home, this one is far more spacious and show-stopping. The square-shaped balcony attached to the master suite has white siding for added privacy, and in the listing photos, it's been styled as a spot to do your morning yoga — we couldn't imagine a more peaceful location to start each day.
The master bathroom is separated from the bedroom via black sliding modern barn doors, and the space has a spa-like ambiance. It's decked out with a wooden floating vanity with sleek modern lines, gorgeous light fixtures that illuminate the room, and a massive walk-in shower with a mixture of different tiles that add visual interest while still maintaining a sense of cohesion. There's also a relatively spacious walk-in closet, so the master suite really contains everything you might need.



