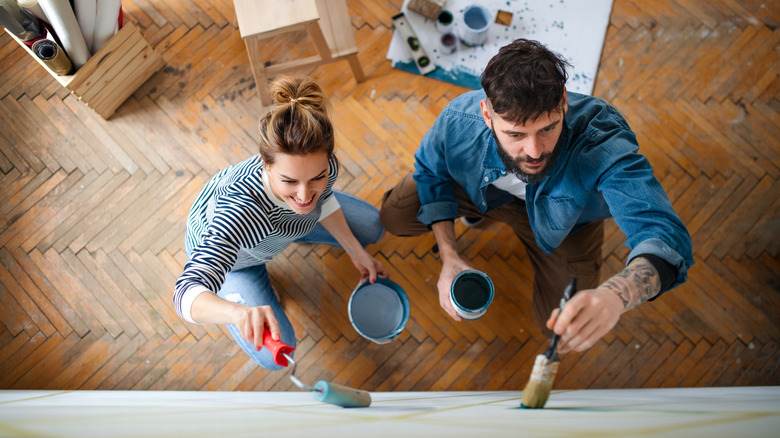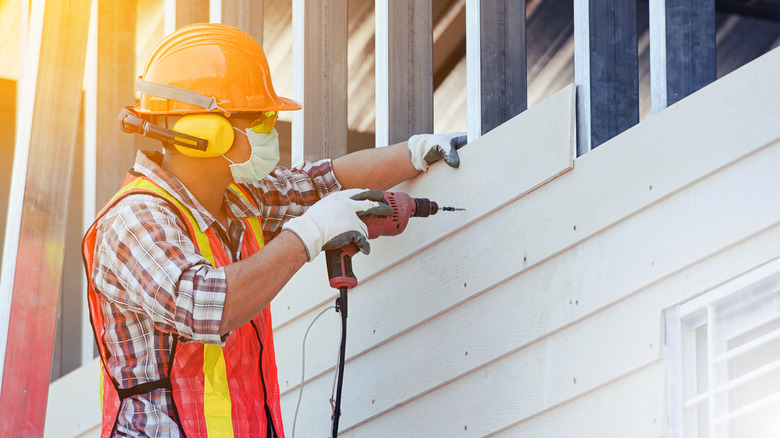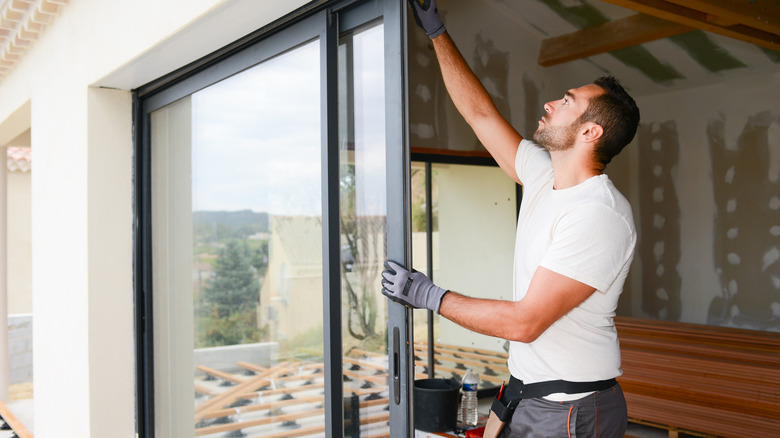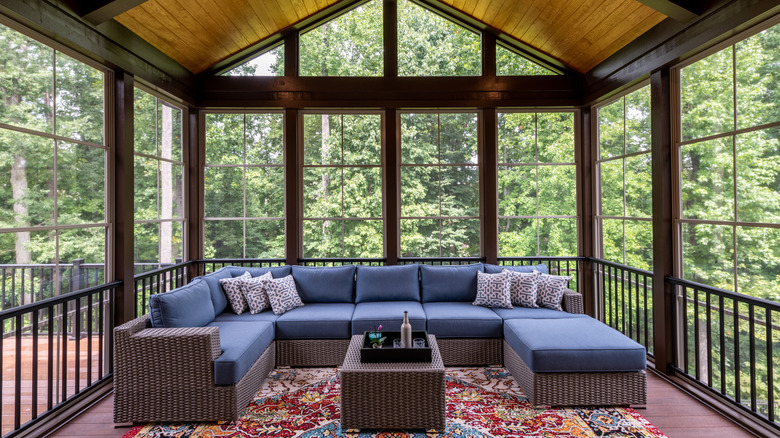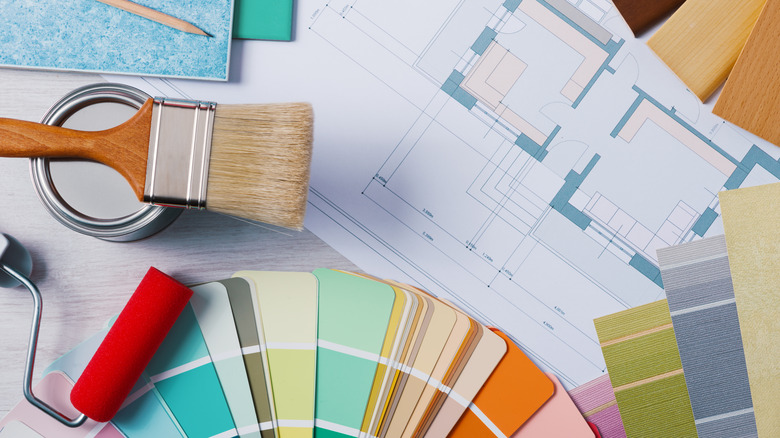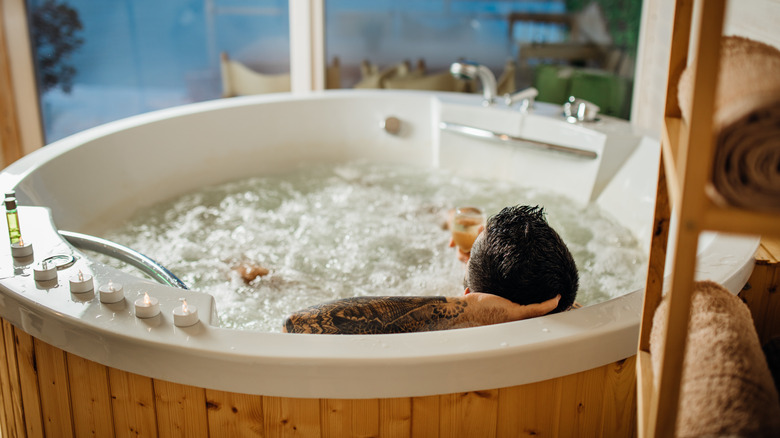How Much Does It Cost To Build A Bump-Out Addition From Scratch?
A bump-out addition is defined as a small constructed extension that is built onto an existing room in your house, The Spruce explains. The key aspect of this definition is not the word small, as some bump-out additions can be quite large, up to 15 feet long, which is likely larger than some of a house's existing rooms. What sets bump-outs apart from other kinds of add-ons is that these additions are always attached to existing rooms, extending a space as opposed to creating an entirely new space. This factor makes bump-out additions significantly less expensive than full-blown expansions that add new rooms and can easily run into six figures in outlays.
In contrast, Angi reports that a bump-out addition usually costs on average between $4,000 and $30,000, or between $85 and $210 per square foot of added space, which is much more manageable. In addition, the most common method used to add on an extended construction is to cantilever it off of your home's existing foundation, thus avoiding the cost of digging, pouring, and filling in a new foundation, according to HomeAdvisor. Homeowners choose to invest in a bump-out addition for a range of reasons, but Homedit states that one of the top reported motivations they give for wanting to build a new component is to add in a large bay window and window seat to their home.
Factors for cost
Several different aspects of bump-out addition construction will impact the final sticker price you pay for the new component of your home. Therefore, it's well worth the time to do your research beforehand when embarking on this kind of project so that you can budget appropriately and end up feeling satisfied with the investment you made. Bob Vila provides a good breakdown of the different factors contributing to the overall cost of building out a bump-out addition.
Size
As mentioned above, bump-out additions can be as wide as 15 feet, bigger than some existing rooms, or they can be as small as 2 feet. While 2 feet may seem like far too little space to make a difference in your home, if you think about the overall size of a 2-foot addition, you will realize it can have a significant impact. For example, if you want to add a new component to your kitchen, and your kitchen is 15 feet long, adding a 2-foot extension to one side of it will add an extra 30 square feet of space — nothing to scoff at, especially if that space is used for extra cabinet storage or to install a new island. Obviously, the bigger you want to make your bump-out addition, the more materials and labor it will require, thus, the greater your overall cost will be.
But there are other aspects to consider when planning your addition's size. If you construct your bump-out more than 2 feet away from your house, most building codes will require you to add in footings or a foundation to support it. Civil Engineering helps explain the difference between footings and a foundation: When we use the word foundation, we usually refer to a structure that includes both a foundation and footings. The footings are the structural component that touches the ground, while the foundation is the concrete support system that bears the weight of the supporting structure. It can be helpful to consider the foundation as the legs of a structure and the footings as the structure's feet: The legs are what hold everything up, but the feet are the only component that touches the earth.
You may be able to get away with building your bump-out addition so that it is only supported by footings, meaning it will rest directly on the concrete pads you embed into the ground and will not need additional support structures. However, local building codes usually limit this kind of construction to smaller spaces. Suppose you do have to install a full foundation (including its footings). In that case, you can expect to pay between $4 and $8 per square foot or $113 to $126 per cubic yard, making the average installation cost around $3,000 in total, HomeGuide says.
You can avoid the footings vs. foundation issue entirely by choosing to keep your bump-out addition under 2 feet, meaning you will be able to cantilever it. Cantilevering refers to a section of a structure unsupported by foundation posts, per The Spruce. The rule of thumb to follow when cantilevering your bump-out off of an existing foundation is that your new component can extend to a distance equal to four times the depths of the floor joists from the section of your home that you're expanding. So, for example, if you are building a bump-out off of your living room, and your living room's floor joists extend 8 inches into the ground, your bump-out can extend 32 inches or almost 3 feet.
There is one tricky thing to keep in mind when cantilevering, though. Floor joist sizes are often referred to as 2 x 6, 2 x 8, 2 x 10, 2 x 12, etc., but the actual length of the joist is usually shorter than advertised, i.e., joists marketed as 8 inches are typically only 7 ¼ inches. You have to factor this size difference into your cantilevering calculations, so if you are working with so-called 2 x 8 joists, ensure that you measure them beforehand and calculate that your bump-out can likely only extend 29 inches away from your house to be safe.
Location
In this specific instance, location refers to much more than where your house is situated: Your neighborhood and city will certainly impact the overall cost of adding on a bump-out component. A city with a higher cost of living will also typically have higher labor costs and contractors that charge a higher hourly rate. But for bump-out additions, the location of the new construction itself can also impact costs. For example, if you are adding a bump-out to your bathroom intending to make space for a beautiful new soaking tub, you won't just be paying for the cost of pushing out your walls and redoing the space but also for rerouting plumbing lines so that your new tub has access to water. Consider your needs for the new space and how those needs may drive up your overall costs.
Permits
Depending on your living situation, you may or may not need a permit to build your bump-out addition. Homeowners living in neighborhoods with an active homeowner's association usually need to run any proposed decisions past the organization and receive a permit for approval. If you do not live in an HOA neighborhood, you may get away with not needing a permit; however, you definitely need to research this aspect before starting your project, as most contractors will require proof that you either have a permit or that a license is unnecessary.
Remember that permits can also impact your home insurance: If you skip a required permit, any home insurance claims you file in the future could be denied. Therefore, it's better to follow all rules and procedures upfront to save you some costs down the line. Permits for bump-out additions usually cost between $400 and $2,000, again depending on the size of the project.
Prep work
When you add a bump-out component to an existing room in your home, the contractor and laborers you work with will need to prepare the site for new construction. Odds are, this area of your home — both the inside and the outside — is not simply sitting empty and unused. The contractors will probably need to remove concrete and landscaping and will certainly need to demolish the part of your room's wall that you are bumping out. This prep work costs range from $1,300 to $5,000.
Materials
You may be able to save on labor costs for your bump-out addition by completing some of the less difficult aspects of the task yourself, but no matter what, you will have to buy raw materials. For a bump-out component, in particular, your options for materials may be more limited than with other home renovation projects because you will need to ensure that you match the existing aesthetic of the room you are expanding.
Once you bump out an area, you will need to cover the addition with siding, preferably the same siding used on the rest of your home's exterior. Most homes have vinyl siding, which is cheaper, coming in at around $4 per square foot for the siding and between $2 and $5 per square foot for the trim. If your home has wood siding, that will be more expensive to match, and if you have any sort of decorative facia such as stonework on top of your siding, that will drive up your costs even more.
Some siding includes built-in insulation, but if yours does not, you will also have to install it within the walls of your new addition to comply with residential building code standards around habitable space (this will not apply if you are bumping out space that is not intended to be lived in, such as your garage). So again, check your local code requirements around the thickness and type of insulation required. You can expect to spend between $2 and $3 per square foot on insulation.
When it comes to interior flooring on your bump-out addition, you may have more freedom to be creative than with siding. For example, if your bump-out addition is its own space, such as a laundry zone or crafting area, you could choose a different flooring from the existing one in your house. But if you are expanding an existing room, you will have to stick with the flooring already installed (unless you want to use the construction as an excuse to redo your floors). HomeAdvisor reports that costs to install flooring range from $3 to $22 per square foot, with laminate flooring on the cheaper end of the spectrum and tile, wood, and carpet options generally costing more. You will also need to fill in the walls and ceiling on your new bump-out addition with drywall, again required by residential building codes to cover up electrical wiring and insulation. Drywall usually costs between $1 and $3 per square foot.
Finally, you will come to what may be the most fun part of building a new component: adding the finishing touches. You'll want to make sure your bump-out's aesthetic matches the room it is extending. Painting the space will cost you between $2 and $6 per square foot. Wallpaper costs between $4 and $10 per square foot, and keep in mind that you may need to wallpaper the entire room, not just the addition if you can no longer find the original wallpaper to match.
You may also need to look into wainscoting, which Apartment Therapy explains is the installation of decorative boards, panels, or molding on the walls. Beadboard, the most common type of wainscoting, features wood paneling with small ridges between each wooden plank. If you have wainscoting or beadboard on your room's existing walls, you will need to continue it into your bump-out addition space. Wainscoting and beadboard can cost between $7 and $40 per square foot. As the last aesthetic touch, installing baseboards in your new space will cost you around $5 and $9 per linear foot.
Labor
If it has not already been made clear by the extensive materials list above, bump-out additions are not exactly simple projects. It is unlikely that you will be able to DIY the whole process of building one unless you are somehow skilled in excavation, demolition, ripping out flooring, attaching and extending new floor joists, lowering the ceiling, building a frame, adding siding and insulation, and pouring drywall. Basically, unless you are a general contractor yourself, you should probably look into hiring one to oversee your project. A general contractor will hire and supervise all of the other contractors who specialize in particular aspects of the project. Those contractors will likely charge by the hour, and the general contractor will charge 10% to 20% of the overall project cost.
Cleanup
Your general contractor's bid should factor in the time and effort to clean up after your bump-out addition is complete. A thorough cleanup will involve hauling away any unused material and debris leftover from the demolition and installation, and scrubbing down the dust and dirt from your new component's floor, walls, windows, and counters (if applicable). The cleanup process usually costs around $550.
Landscaping
Even after a good cleanup, odds are the area outside your new construction probably will not look the same as it did before. For example, heavy demolition equipment may have dug deep track marks into your grass, and you may need to put in some new sod. Even if there is no extensive damage, you will likely want to update that area of your yard to match the existing landscape, with bushes and, potentially, trees. The cost to landscape a section of the yard can cost anywhere between $500 and $2,500.
Additional costs
Beyond the basics of designing and implementing your new bump-out addition, you may run into some extra costs as part of the process. These expenses can add up, so you want to make sure you account for all of the possibilities when planning your budget. Angi summarizes some of these added costs you may need to consider.
Windows
Some bump-out additions do not need windows, as they are intended to create small functional areas such as a laundry nook or space for a new shelving unit in a garage. But, if you're bumping out a room where you spend a lot of time, such as a kitchen, or if the existing wall you plan to knock down to build your bump-out has a window, you are probably going to want to make sure your new wall features a window as well to bring in natural light. For some new constructions, the primary purpose is a window, such as a bay window or window seat bump-out. The cost to install a window ranges from $3,500 to $15,000, with bay windows, big picture windows, and skylights on the higher end of the cost spectrum.
Electrical wiring
Depending on your addition's intended use, you may or may not need to hire an electrician to install electrical wiring. For example, with a bay window seat bump-out, you could probably get away without including wiring in the extended walls (unless you intend the space to be a nighttime reading nook). For any sort of functional area, though, such as a kitchen, home office, or laundry, you will need to extend your house's existing wiring to accommodate the extra space. Electricians charge between $50 and $100 per hour to install wiring. One of the benefits of installing a bump-out as opposed to a complete addition is that the space will likely not be large enough to need extensions of other home systems beyond electricity, like heating and cooling, so you can save on some additional costs there.
Outfitting the space
Because bump-outs are smaller than full-sized additions, you may need to find some unique ways to maximize your newly available space. Additional installation requirements for your new component will also vary depending on the purpose of the area. HomeAdvisor has a solid breakdown of the built-in aspects you may need for various bump-out spaces.
One of the main reasons for bumping out a kitchen is to create some extra space, and you may as well make the most of that new space by installing cabinets. Cabinetry work will cost you between $50 and $750 per linear foot. With labor costs added in, you will probably end up paying between $100 and $300 per linear foot for standard cabinets and potentially up to $1,200 per linear foot for more customized models. Cabinet installation is a good example of a project that is not too complicated, though, so you might be able to do it yourself and save on some labor costs.
If you are going with one of the most popular addition options, bumping out your house to build in a bay window seat and reading nook, you will need cushions and potentially a new bookcase built into the wall to save on space. Costs for a built-in bookshelf can vary depending on whether you choose a pre-made model or a custom design but expect to pay between $150 and $1,200 per linear foot.
For a new home office, you will want to do whatever you can to maximize the space. Bump-out home offices are usually quite small, so you may need to be a little creative with your furniture choices. For example, you could go with a desk that is directly mounted to the wall and can fold up when not in use. Or, you could design a desk with a custom-built cabinet to make the most of the vertical space available. Keep in mind that with this kind of workspace, in particular, you will want to make sure it's well-lit, so you won't be able to avoid electrical wiring costs. Installing a light fixture in this area will cost you between $150 and $800.
Let's say that instead of a home office, your bump-out addition is intended to be another type of work area, such as a craft space. A crafting nook can be even more complicated to plan out than a home office because, in addition to extensive storage for all of the bits and pieces inherent in crafting, you will need a large, wide, flat work area to make your designs come to life. You may want to bring in a professional handyperson, carpenter, or cabinet designer to help you create customized storage space. However, this choice will probably end up costing you quite a bit. To save money, you can buy and install pre-made storage units instead.
One of the main reasons for installing a bump-out construction into an existing bathroom is to add a bathtub or upgrade the existing tub to a fancier model, like a soaking tub or one with jacuzzi jets. Tub installation can range from $600 to $14,000, depending on how high-end you want to go. Adding a tub to your bump-out can be complicated, so it is worth mapping out your dream bathroom well before beginning the process. In addition, some of the really fancy tubs, like those made of marble or cast iron, are so heavy that you will probably need to spend quite a bit of additional time and money on beefing up the structural support on your bathroom's floor. You will definitely need to invest in a foundation, not footings or cantilevers, so make sure to factor that into your budget.
Types of bump-out additions
You can bump out almost any room in your house, with different rooms providing different benefits for expansion. Bob Vila has a comprehensive list of all of the different ways you can add micro additions to your home and their assorted benefits and costs.
Bathroom bump-out addition
As already mentioned, a common reason for bumping out a bathroom is to upgrade your bathtub to make the space feel a little bit more luxurious. Other common reasons include installing a more high-end sink or vanity or building or expanding a linen closet to add more storage space. Remember that with bathroom bump-outs, costs can become very high very fast, especially if you are choosing top-dollar appliances. You may also need to reroute plumbing to accommodate new fixtures, which can be quite expensive.
Kitchen bump-out addition
Kitchens are another example of a fairly costly space to expand, although you can reap significant benefits from a bigger kitchen. New kitchen components can run all the way up to $95,000, particularly if you are installing an island or prep area that would include an additional sink, which requires rerouted plumbing. Other typical kitchen expansions include adding or expanding a pantry or building in a breakfast nook. The pantry expansion would likely be fairly cheap, but keep in mind that a breakfast nook requires a lot of windows, which can get pricey.
Bedroom bump-out addition
There are many reasons you may want to add a bump-out addition to an existing bedroom. First, you can create or expand a walk-in closet, one of the fastest ways to tack some additional resale value onto your home. As discussed above, you could also build a bay window reading nook, factoring in the window's cost itself and the additional cost of any built-in shelving. Finally, you could also add a gas fireplace, which will involve routing a gas line — you may want to check any local restrictions and regulations with this option. Regardless of why you want to expand your bedroom, keep in mind that bumping out this particular area tends to cost between $80 and $200 per square foot, and you will also need to pay to match the finish work and décor in your existing bedroom space.
Family room bump-out addition
If your family is growing in size or you want to entertain more, you may need to bump out your living room to make a little more space for a larger group of people. You will probably spend around $17,000 in total to add new construction to your family room space. However, the cost could be higher if you want to incorporate storage options such as built-in cabinets into your new addition. Another popular reason for bumping out your family room is to make space for a bigger TV screen and a home theater setup. For a true theater vibe, though, you will probably want to invest in speakers and soundproofing, which can cost quite a bit more money.
Laundry room bump-out addition
Again, for growing families, you may be looking into a bigger washing machine and dryer. Even if you don't need to do larger loads of laundry, you might want to move away from stacked units to a side-by-side extension or embark upon another laundry-related upgrade. Bumping out your laundry room can also provide you with increased storage space to fulfill your inner Clea and Joanna from The Home Edit.
Garage bump-out addition
Garage bump-outs are cheaper to construct, as they are not considered habitable space, so you can get away with not meeting all of the needs in residential building codes. In fact, bumping out your garage is probably one of the best options in terms of cost-efficiency, as you likely will not spend a ton of money on it, but extending this particular area can add serious resale value to your home, even if you only extend it from a one-car to a two-car garage. If you're hoping to make room for another car or other heavy equipment, you will probably have to build a foundation, but if you're just trying to create a little extra storage space, you may not have to spring for that additional expense. You will likely pay around $49 per square foot in total for your garage bump-out.
Sunroom bump-out addition
Sunrooms are a popular choice for bump-out additions because they are fairly easy to construct. In addition, by definition, they have walls that are all or mostly glass, meaning they are more lightweight than traditional drywall and will not require as much structural support, so these new components can be larger than other bump-out spaces without incurring the high costs of pouring a new foundation. You could purchase a prefabricated sunroom for around $11,000 or have one installed, which will likely set you back between $25,000 to $80,000, depending on the size of the room and whether you choose partial or full glass walls. Sunrooms do not require electrical work or HVAC extension unless you live in a colder region and want to enjoy the room in winter and summer, in which case you could pay around $300 per square foot to expand your home's existing heating system.
Mudroom bump-out addition
It can be a fairly simple process to turn a front porch into a mudroom or bump out the front part of your house a little bit to create a mudroom space. These spaces are fantastic if you have small children or rambunctious dogs, or even if you just live in a climate that has a mud season (anywhere it snows) and you're sick of balancing on a tiny doormat to take off your dirt-caked shoes. You will probably spend between $4,000 and $7,000 to create a mudroom bump-out with room for a door and a closet, and flooring that is easy to clean, such as tile.
Mother-in-law bump-out addition
If you have an unused room on the smaller side, bumping it out just a few feet could make it large enough for you to convert it into a mother-in-law unit. Such units are often used to house aging family members or even to rent out on Airbnb and bring in some extra income, not to mention the boost they can give to your home's resale value. This kind of addition could pay for its installation costs fairly quickly.
Why you should build a bump-out addition
Bump-out additions can be costly in terms of time and money, but there are several reasons why choosing to extend a part of your house could provide a pretty great return on your investment. Angi lists a few ways in which building a bump-out component could be a power move.
Smaller renovation projects
Since you can usually get away with not adding a foundation for most bump-out additions, they are significantly cheaper and easier to complete than most serious home renovation projects. Therefore, an extension can be a great opportunity to design and upgrade part of your home space to exactly how you want it to be, without the high-cost barrier of many other home renovations.
Cheaper than buying a new house
Even if you are already a homeowner and have some equity to work with, the process of buying a house in today's hot housing market is incredibly complicated and can be quite expensive. Not to mention, moving is a huge hassle that can also cost you a good bit of money, even if you are just relocating across town. Moving may not even be an option for you and your family, with work commutes and school districts to take into account, so if you need more space, it is usually cheaper and more convenient to expand your existing home instead of buying an entirely new house, and bump-outs are a great way to accomplish that project.
Resale value
Let's say you do envision selling your home one day. Every extra square foot added to your house's total can boost its future asking price, and bump-out additions are a quick and easy way to tack on quite a bit of additional square footage, Bob Vila explains. As mentioned above, some bump-out components have higher resale value than others, such as adding a mother-in-law suite or adding enough space in your garage for an additional car. Moreover, smaller extensions in existing rooms in your house can be an excellent opportunity to add specific features that will help boost your home value, like newly renovated bathrooms with higher-end fixtures and appliances, walk-in closets in bedrooms, and large decorative bay windows with window seats.
Potential for Airbnb, VRBO, or other short-term rentals
Bumping out an unused room to the point where it is big enough for a bed, some sitting space, and maybe a table, mini-fridge, and microwave — everything you would need for a short-term rental — can be a serious moneymaking opportunity. According to CNBC, people who host short-term rental spaces on Airbnb bring in an extra $924 a month in income. So you can definitely chip away at your bump-out project's financing or even your mortgage with that kind of money.
Benefits of building a bump-out addition
Beyond the financial arguments, there are some good reasons why building a bump-out addition from scratch can help enhance your living situation. Bob Vila has a solid breakdown of how these expansions can bring your current house closer to your dream home.
More space
Adding more space to a home is the number one motivator behind most bump-out addition projects. Increased space in a residence is almost never a bad thing: It can accommodate a growing family, provide short-term rental options, make entertaining easier, and with more and more people working at home permanently, it can help you physically separate your work life from your home life.
A more functional home
Extending your garage, laundry room, bedroom, bathroom, or kitchen are all great options for installing more cabinets and closets and maximizing your home's storage space. Bump-outs also allow you to add countertops and appliances that improve your house's overall functioning and efficiency.
A more luxurious vibe
Commonly cited as a reason to bump out a kitchen or a bathroom, adding a small amount of space opens up the possibility of summing a serious amount of luxury. A kitchen island or a jacuzzi tub can make a world of difference in helping you feel like you're on a professional cooking show or relaxing in a spa, and you can't really put a price on that.
