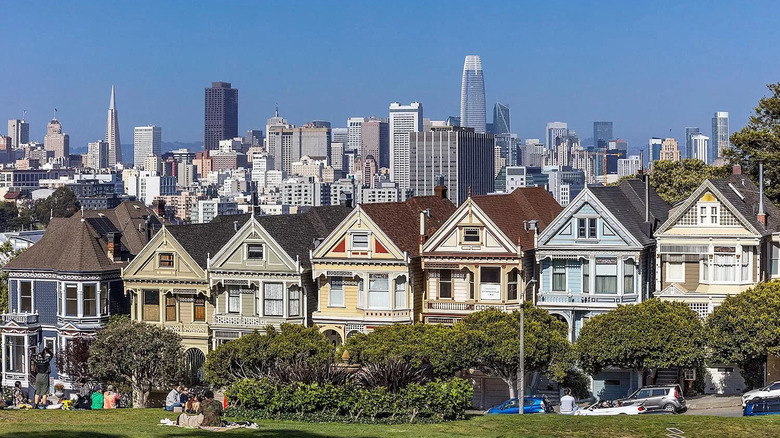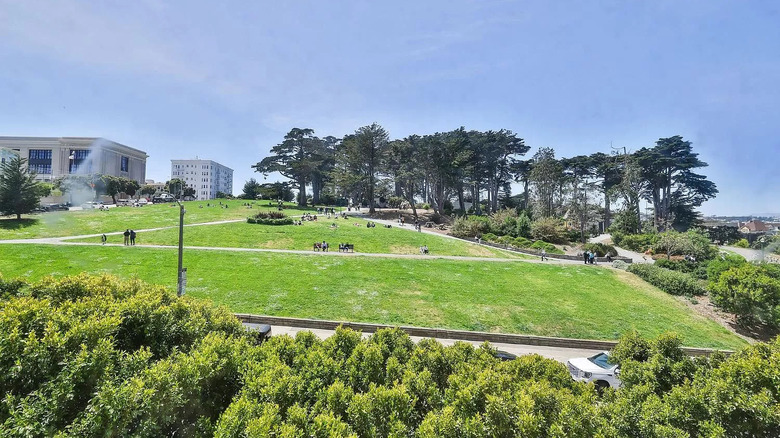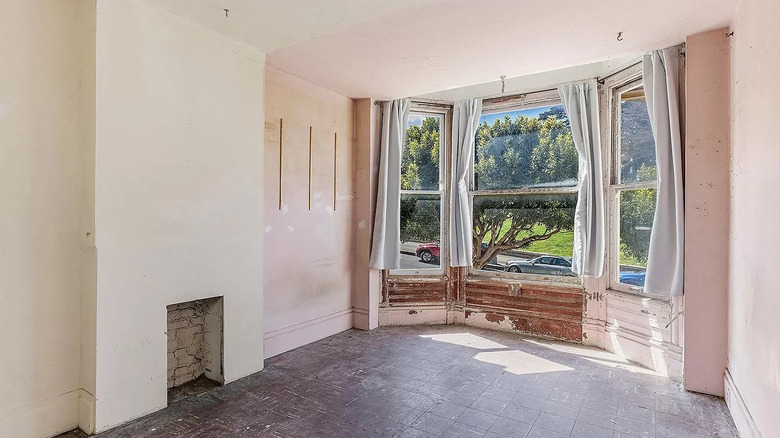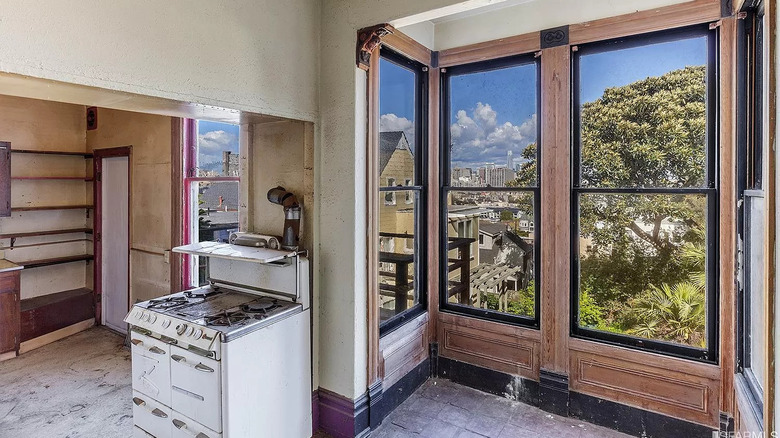The Iconic San Francisco Painted Lady That Was Featured In Full House Is For Sale For $3.55 Million
For the '90s babies who enjoyed watching the sitcom "Full House" and grew up with Mary-Kate and Ashley Olsen, the home that was featured as part of the opening and is one of the Pink Ladies has been listed for $3.55 million, according to New York Post. Senior Software Engineer Leah Culver had first bought the home for the same price back in January 2020 in hopes of renovating it, but when the pandemic hit, Culver didn't get the chance to start the process. Two years later, and with no time to move forward with the renovations, Culver decided to sell it for the same price she bought it, claims The Wall Street Journal.
Now, it's ready for a new owner and in desperate need of a remodel. The home is located at 714 Steiner St. in San Francisco and was built in 1895 by Matthew Kavanagh, who actually built all seven of the Painted Ladies via New York Post. Kavanagh started building the homes in 1890 and finished in 1895, take a peek inside the listed home.
Views of Alamo Square and City Hall dome
The Queen Anne and Victorian style home is located right across Alamo Square with views of the green hills from every window on each floor, as noted by Zillow. It's the perfect location to go on daytime walks and have picnics with friends across the street on the hills. The home has the most beautiful detailing with a wooden double door entrance to the house. Giant white pillars meet you at the top of the steps, along with a mahogany finish trim around the home. There are multiple oversize bay windows on every floor.
It's definitely one of the most simple homes out of all the other Pink Ladies since its exterior colors are neutral with beige and brown. It has its own private garage on the ground floor so there's no need to fight for parking on the street. From the back of the house, it has views of the dome of City Hall, and from the top floors, views of the gorgeous San Francisco skyline.
Victorian home with two separate units
In 1960 the Victorian home was separated into two units, with the lower level holding two bedrooms and one bathroom, approximately 845-square-feet that has its own private entrance and laundry unit, via New York Post. The upper level is around 3,000-square-feet, it has five bedrooms and three full bathrooms and uses the front door as their main entrance. Entering the front door is where the wooden staircase starts to the upper levels. The interior is rundown with stained chipped white walls and linoleum floors, per Zillow.
Walking through the hallway there are a few rooms that serve as the living room, dining room, and kitchen. The living room has a small brick fireplace next to the floor-to-ceiling bay window. The living room needs a fresh coat of paint on the walls, new flooring, and new wooden trim on the window. The dining area shares the room with a storage area that could be turned into a large kitchen. It has a sliding window that looks out onto Alamo Square.
Gorgeous features like bay windows, high ceilings, and staircase
The second level has most of the bedrooms and a kitchen, one bedroom has multiple oversized bay windows that have a beautiful wood frame and look out onto the green hills. It also has wood flooring that matches back to the windows, along with a wood-framed heater via Zillow. Next to the bedroom is a sink vanity with wood cabinets, a subway tile backsplash, and a small window. Further down through the long hallway is the kitchen at the back of the home, which has a small stove next to three-paneled bay windows that have views of the dome.
The bathrooms are small, but they do have a full bathtub and shower with wood accent décor, such as the framing of the bathroom, the windows, and the vanity mirror. On the third level are a couple more open floor bedrooms with views of both Alamo Square and the downtown skyline. The home needs a lot of work, but the overview of it has some stunning features.



