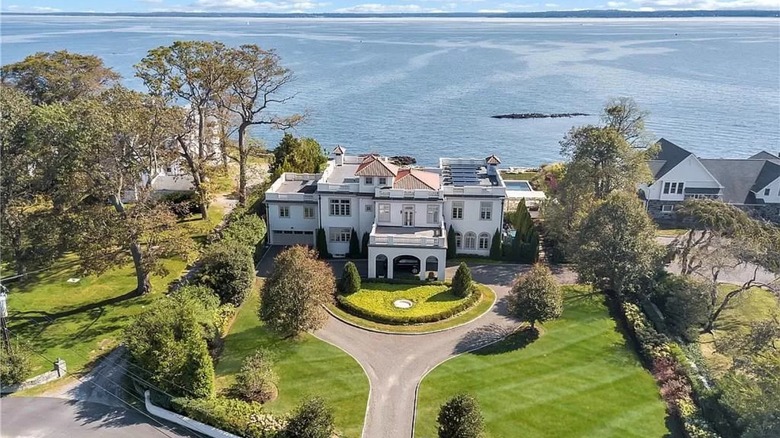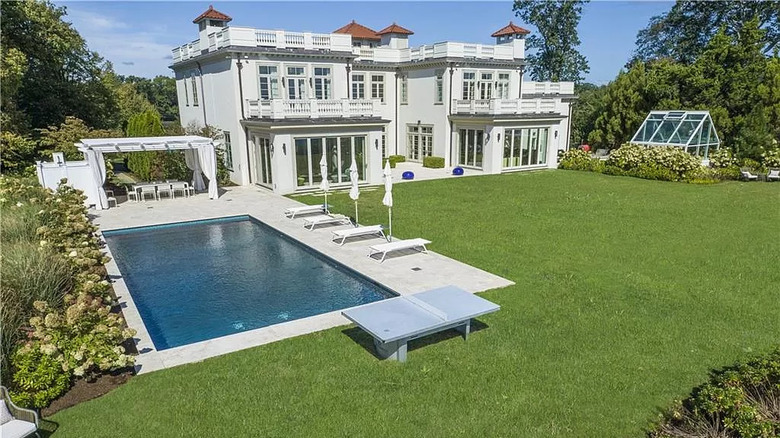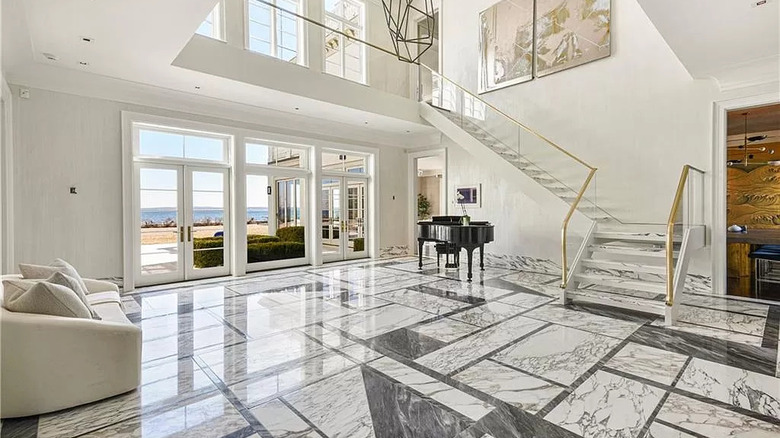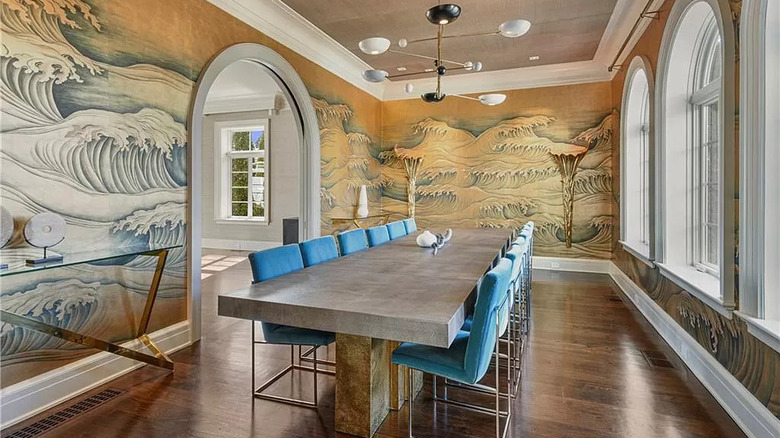Want A Grand Home? This Luxe New York Beachfront Mansion Is For You
An absolutely gorgeous Westchester mansion has hit the New York real estate market with an asking price of $11.4 million, according to the Zillow listing. Besides its grandiose appearance, the high price tag comes from the house's location. New York Post reports that the mansion backs up to a private beach, exclusive for the residents of the Premium Point the house resides in. The neighborhood and beach entrance are gated and have full-time services and benefits for paying residents, including security, a fully accessible marina, and a cabana.
According to property records, the mansion, which was originally built in 2014, hit the real estate market for the first time since being built in December of 2021 for the current listing price. After an unsuccessful two months on the market, the listing was removed in February and relisted again in March of this year. This beachfront mansion is definitely on the pricier end, even in its neighborhood. Another Premium Point mansion currently on the market has very comparable acreage and square footage, as well as similar amenities (pool, beach access, etc.). In fact, it actually is located on a jut out of the beach on a private island, with a short road connecting it to the rest of the community. However, it is only asking $4.7 million, the Realtor listing shows.
A look at the Westchester residence
While it may be a little more expensive than neighboring homes, this beachfront house is definitely loaded with luxury. The mansion has a total of six bedrooms and nine bathrooms, offering nearly 7,800 square feet of living space on a total of 0.99 acres of land, as seen on Zillow. The listing pictures show it is one of the first homes in the neighborhood, the private driveway located just to the left of the entry bridge.
The home is only eight years old and has a very classic, timeless, yet modern look and feel. It's built in a Mediterranean/Greek style, with flat, white, stucco exterior walls, terracotta roofing, and a modern Mediterranean silhouette. There are a few more traditional touches, like the large arches at the entryway and the thick white column fencing on the balconies. This is paired nicely with sleeker, more straight-lined designs throughout the rest of the exterior.
While the biggest perk of this home is the private beach access, it is loaded with other amenities in just the backyard. If the beach is a little too cold for your liking, you can opt for a dip in the large, heated, in-ground pool. Or, you can cozy up by the waterside fire pit, which offers a near priceless view of the New York City skyline in one direction, and a beautiful, undisturbed sunset in the other. There's also an outdoor kitchen, greenhouse, and plenty of space for outdoor lounging and entertaining.
Inside the modern Mediterranean beach house
The mansion has a total of three levels — two above-ground floors and a basement. Floor plans provided by the Zillow listing show that the house is entered through the first floor, which opens up into a large atrium-style foyer. The floors are a mix of white and gray marble rectangles, and the walls are a clean, modern white color. There are plenty of windows that let in lots of natural light, as well as doors leading out to the courtyard. There are touches of gold, too, such as on the stair railing and the large light fixture.
There are two half bathrooms on either side of the front door in the greeting room, which also leads downstairs to the basement, upstairs to the second-floor landing, into the combined kitchen and family room on the left, the formal dining room, and formal living room, both on the right.
The formal living room is huge, with over 780 square feet of space alone. There are windows on three sides of the room, offering courtyard access and an attached solarium just north of the room. The walls are a textured beige like that at a high-end spa or resort, and the floors are a lovely deep, warm wood. There is a modern fireplace on the right wall, perfect for cooler nights overlooking the water.
More of the waterfront mansion
The formal dining room off of the foyer has a lovely dark wood flooring with a dark tan wallpaper printed with wave patterns. The ceiling is beige and lightly textured, with a black, white, and gold light fixture in the center.
On the other side of the foyer are the kitchen and family room, which are connected in an open floor plan, per Zillow. The room shares the same wood floor found in the formal dining room, and the kitchen has large, silver rectangle wall panels. The kitchen has all silver/gray cabinet faces and pantry doors, sleek stainless steel appliances, and two large industrial light fixtures over the island.
In between the family room and kitchen, there's a staircase leading down into the basement. There's room for both an informal dining area and a lounging area. The lounging area has a large, built-in entertainment center and bookshelves made out of a warmer, brighter wood and has built-in speakers. There are doors out to the courtyard on one side of the room and a door out to the garage on the other. The north side of the room leads to another solarium with floor-to-ceiling windows and a door to the courtyard, although this one has a unique, artistic bar with space to lounge, entertain, and more.



