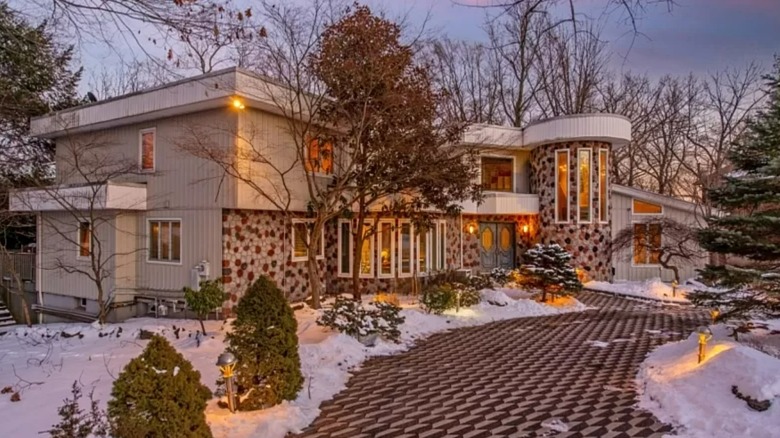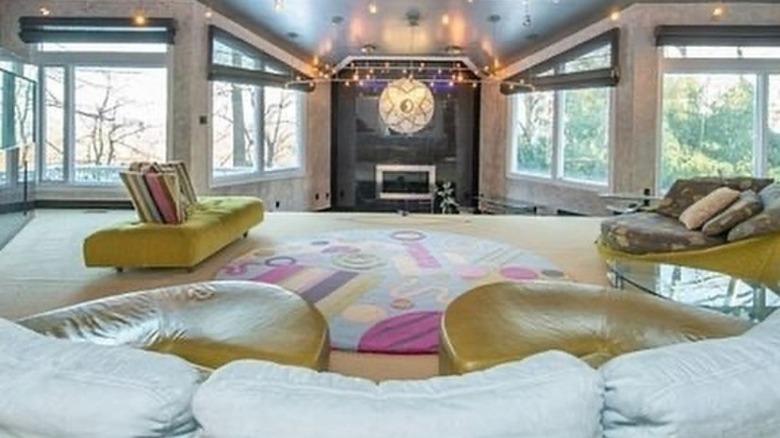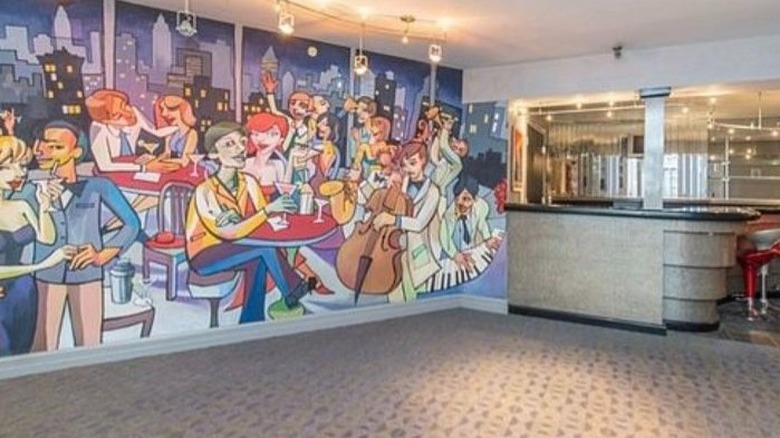This Million-Dollar New Jersey Home Looks Like A Reality TV Show House
When looking for homes on Zillow, you never know what you're going to stumble across. The popular Instagram account, Zillow Gone Wild, which curates wacky homes listed on Zillow, has found another property that'll make you raise your eyebrows. The home, located in Montville Township, New Jersey, is designed in a way that is making commenters say it is "So New Jersey" and that it "looks like a cruise ship from 1995."
The home, which was first listed back in February 2022, sold only a month ago to the tune of $999,500, only a few hundred dollars under the $999,999 asking price, according to Realtor.com. The previous owners sold at a loss as they purchased the home for a whopping $1.3 million back in 2006. The residence features five bedrooms and six bathrooms spread out over a roomy 4,670 square feet. The high price can be partly attributed to its great location, which is near the Montville Township high school, Valley View elementary school, Montville Township public library, and several public parks.
Many futuristic designs and appliances
When walking into this quirky home, you'll first find the foyer and the living room. The foyer opens with sparkly black tile that leads to a small step into the beige carpeted living room. Overlooking both areas is a glass, LED-lighted catwalk on the second floor. Previous owners decorated the living room with vintage, 70s-style green pleather couches and a yellow, blue, and purple abstract rug. The space is lit by cool track lighting that waves across the ceiling, and at the edge of the raised room is a fireplace surrounded by even more lights.
To the left of the foyer is the dining room that features a hyper-futuristic dining table with round glass panes that give each person their own table within a table. The chairs are equally as strange with bright pops of color on the seat and backrest that are connected by metal grates.
The kitchen makes commenters on the post by Zillow Gone Wild wonder if this house was designed in 1987 or 2065. Decked out in all red cabinetry and accents, the kitchen looks as though you might find it onboard a spaceship. One commenter pointed out that it features an oversized Subway sandwich bread rack on one side. Everything in the kitchen appears to be custom-made, including the red recessed lighting and the built-in aquarium behind the kitchen table.
A basement filled with fun
The primary bedroom in the residence looks as though it would be found on an episode of "Tiger King." A round bed sits in the center of the room covered by a large satin and tiger print blanket. It also uses an extra-tall abstract headboard that reaches the top of the several-foot-high ceilings. The room is carpeted with a navy and brown circular pattern, and the ceiling is painted to reflect the night sky. Attached to this room is the primary bathroom, as shown on Zillow Gone Wild. It includes the same carpet and ceiling pattern as well as tan marbled flooring that leads to a walk-up jacuzzi tub. Through a set of beaded curtains, tenants will find the toilet located in its own, smaller room.
The basement is where all the fun is. Down here is a game room, home theater, exercise room, and kitchen-sized wet bar. The previous residents added several exciting amenities to these rooms, including arcade games, a ping pong table, an air hockey table, and a foosball table. The wet bar remains in its own room where a giant nightlife mural has been painted. The bar meanders across two walls and it appears to include three distinct drink refrigerators, a wall for every type of alcohol, a small television, and a place to install a keg. Needless to say, the lucky new owners of this property must know how to have a good time!


