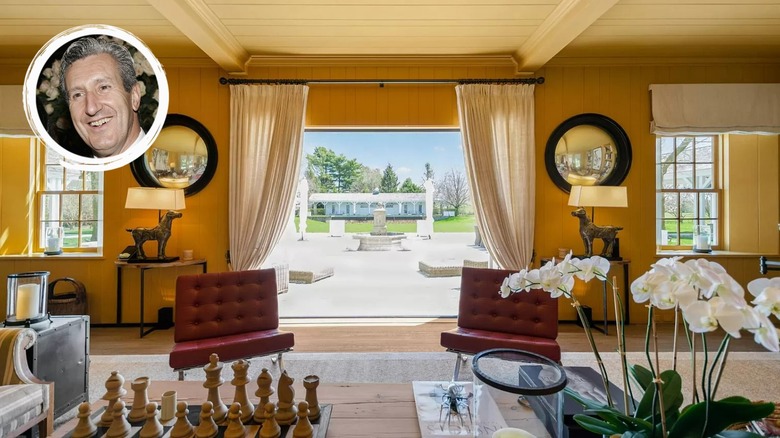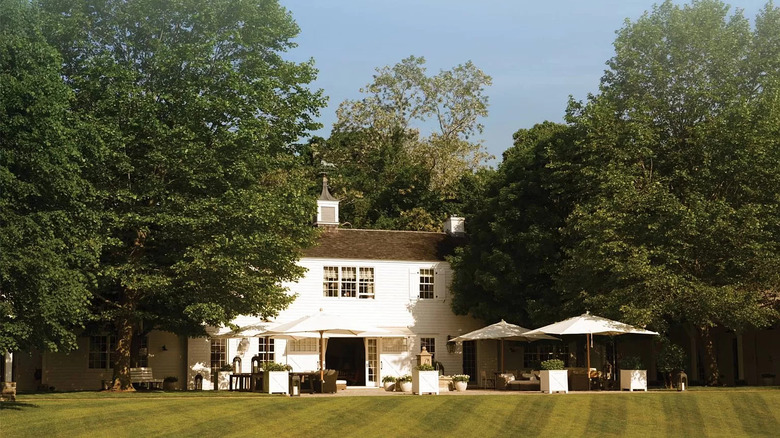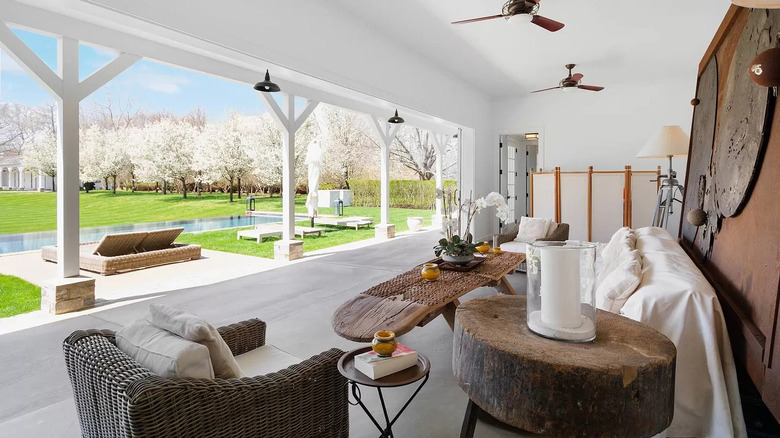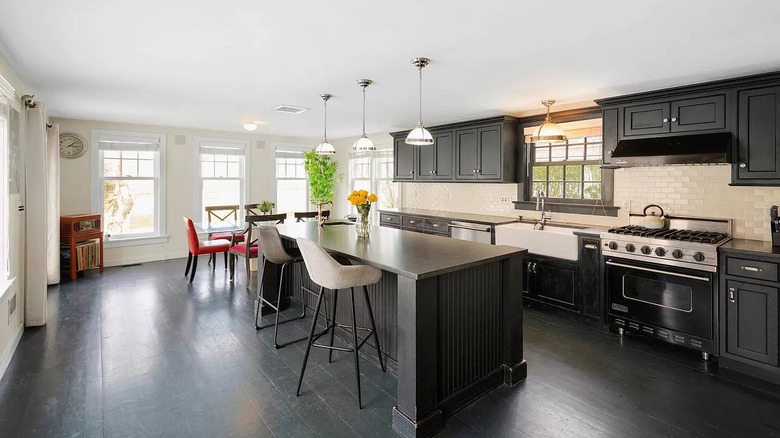Inside Architect Thierry Despont's 34-Acre, $23.5 Million Estate
Thierry Despont, best known for his work in architecture and design, is also a painter, a sculptor, and an author, as per the Marlborough. He has designed homes for many of the super-wealthy, including Bill Gates and Calvin Klein, and has helped with the restoration of the Statue of Liberty. Currently, the French-born architect is selling his Southampton estate for a whopping $23.5 million. The 34-acre property boasts three structures, a large outdoor infinity pool, and a rich history, via the New York Post. Much of the residence is sited on the original 1920s Southampton Riding and Hunt Club, which later became the horseback riding facility known as Rosewood Farms.
This isn't the only high-priced home Despont has put on the market recently — the architect also listed his $25 million townhouse in Manhattan just seven months ago in October. So far, neither residence has found a buyer. When they do, the French architect will be collecting a pretty penny. We'll have to wait and see what Despont buys or builds for himself next.
The incredible grounds
Thierry Despont's property, which looks out to a 50-acre agricultural reserve, keeps the look of the original barn on its exterior, according to Mansion Global. Much of the outdoor space on the multi-acre property is simply lush grass. With new ownership, parts of this could be turned into a tennis court or garden, or they could simply add more landscaping features such as trees and paths.
The parts of the outdoor landscape that the architect designed during his time in the home are immaculately maintained. One feature you wouldn't miss out on here is the paved courtyard and the covered veranda outside the main house. The ample outdoor space features a fountain, several sitting areas, and two identical garden areas, as shown on the listing by Sotheby's International Realty. Across from the main house is the pool house which essentially lends itself to outdoor living as well. The pool house features a massive door that looks out at a 20 by 60-foot infinity pool surrounded by incredible greenery and lounge areas to get your tan on.
A charming pool house
Inside the pool house are six separate rooms. On the northernmost side is a gym, complete with all the equipment you need for a successful workout session. Next door is the large lounge area that Thierry Despont outfitted with an oversized couch and a few other seating options. The room is complete with three ceiling fans and a massive sliding barn door that opens to the pool. One door from this room leads to the bar, as detailed by Zillow. The small bar room fits only a sink and some storage for glasses and refreshing drinks, but there is also room for towels and other necessities required after a relaxing swim.
Through another door to the South is the pool house's bathroom. The bathroom features a walk-in shower, a toilet stall, and a sauna. The sauna is excellent for relaxing after a long workout or swim to relieve muscle pain and stress. Nearly all the rooms in the pool house include their own doors to walk out onto one of the covered patios or the stone porch. This structure was designed with luxury and outdoor living in mind to allow residents to feel one with nature while still being shielded by the hot summer heat or a chilly breeze.
Inside the main house
As you'd expect, the main house is the real show-stopper. Before Thierry Despont bought the property previously used for horses, what is now the main house used to function as a barn. Today, it is a multi-roomed house with six separate bedrooms, eight bathrooms, a kitchen, a dining room, a great room, a library, and an office, as shown on Zillow. The four guest bedrooms in the main house are nearly all outfitted with gingham print wallpaper and striped carpet that tie them all together. However, one room is an exception with its glossy red wooden ceiling and walls. The primary bedroom, located on the second floor, has access to a walk-in closet, a dressing room, and two separate bathrooms.
A beautiful, black accented kitchen is downstairs with top-of-the-line appliances and an eat-in island. Kiddie corner to it is a small dining room table surrounded by windows for the perfect breakfast experience every morning, revealed by Sotheby's International Realty. The happy, yellow living room and bar are only a few steps away, and they've been designed to feel extra cozy while looking out the grassy property from the sliding doors. Finally, on the southside of the main house is the library which is completed by dark wood-paneled walls and furniture of brown, red, and off-white hues.



