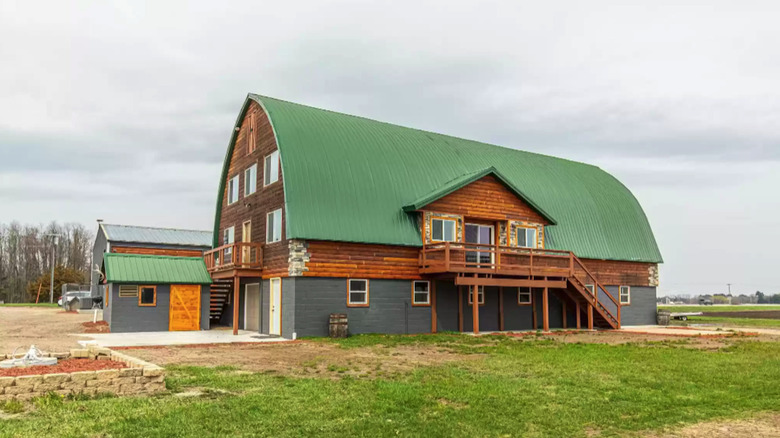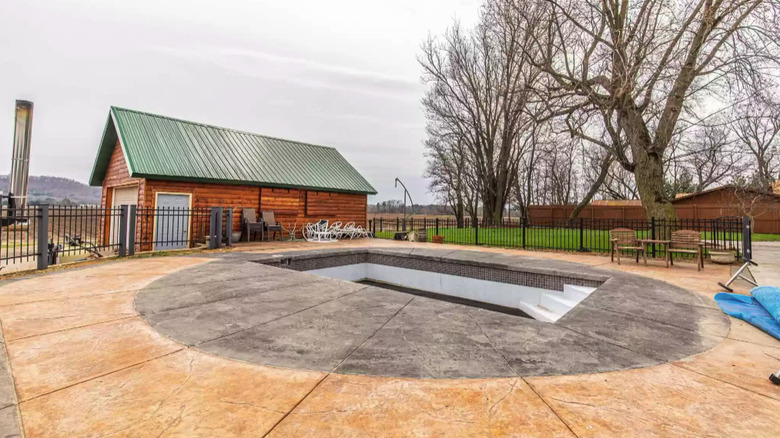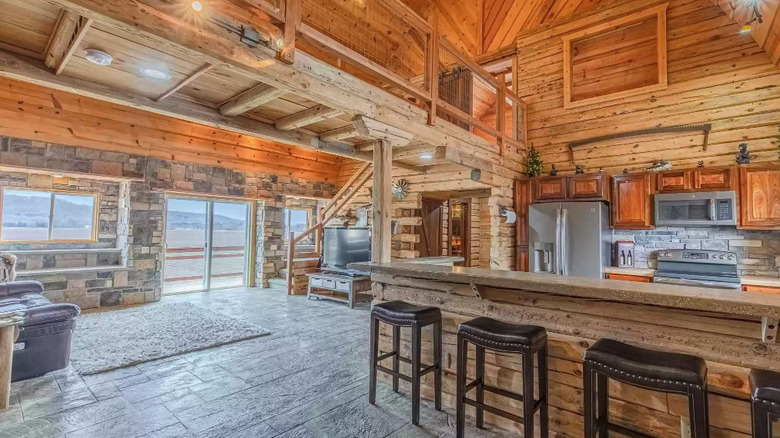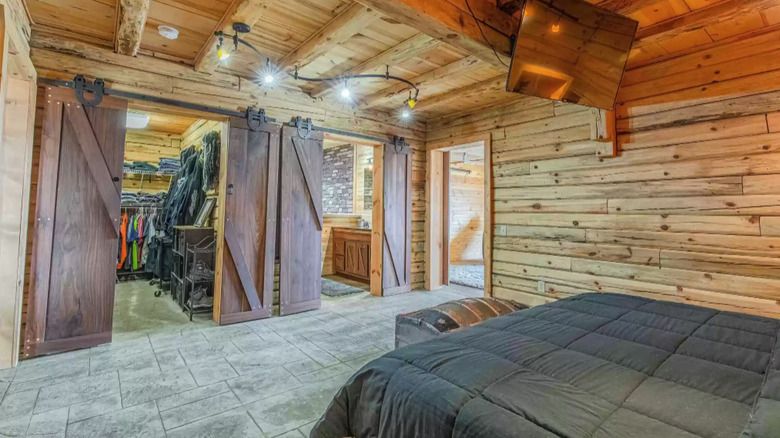Now's Your Chance To Live In A Renovated Barn In Wisconsin
If the idea of living out in a somewhat rural setting appeals to you, and you're interested in a property that incorporates more than just one main residence, there's a renovated barn in Wisconsin for sale that you'll definitely want to check out. As per the Realtor listing, the home in Arena, Wisconsin, has been on the market for 22 days for an asking price of $945,000. The main home in the listing has an expansive 3,908 square feet of living space, including three bedrooms and three bathrooms. However, that's just one part of what's available on this unique property.
The space is perfect for those looking for a live-work space, as the listing says, and there are a few different structures on the property. First of all, there's a large outbuilding that can be used for a wide variety of things. Currently, it seems to be an employee headquarters of sorts, with a few seating areas, office chairs galore, a pool table, a fridge and ice machine, and more. There's also a two-story building with separate units that the listing flags must be used as guest accommodations, so you could either have housing for employees or simply turn them into a quaint Airbnb. The home also contains a 12-car garage that's currently being used as a massive home gym — and a space to store recreational outdoor vehicles.
Read on to learn more about this unique Wisconsin property.
An eye-catching exterior
Though the structure was originally a barn, you won't find the standard red hue on the exterior — instead, it's a clever mix of materials that gives it a more residential feel, as the Realtor listing photos demonstrate. The lower level, perfect for all your vehicles or even just for an abundance of extra storage, is comprised of concrete blocks painted a slate gray hue and studded with windows that fill the space with light. Above that is a mixture of rustic stone exterior and wooden logs that gives the renovated barn a cabin-like feel. Finally, the biggest focal point of the facade is the massive sloped roof, a stunning green hue that allows it to blend in with the verdant surroundings.
The buildings sit on a 1.81-acre lot, and there are a few balcony areas that offer stunning views of the peaceful surroundings. Although there seems to be pasture as far as the eye can see, there's fencing around portions of the property, and a few mature trees tower over the grounds.
Finally, for those who would relish some fun in the sun during Wisconsin's warmer months, there's a large outdoor pool. The pool has a wrought iron fence surrounding it, and the deck is a mixture of two different neutral-toned stone slabs. A few tables and chairs are stored on one side of the deck, suggesting it could be an ideal spot for summer entertaining.
A cozy main living space
While the home is a renovated barn and has been upgraded from one massive space to include bathrooms and bedrooms, it manages to pack in plenty of rustic charm in the interior. Nearly every square inch of the home's interior is covered in wood, with wood paneling along the walls and ceilings and hardwood flooring in most of the rooms, as the Realtor photos highlight.
The cozy kitchen has a soaring ceiling that stretches all the way to the top of the barn, making the entire room feel open and airy. The living room has a similar structure. In fact, all the upstairs spaces are positioned toward the front and back of the home, with a wide walkway overlooking the main floor serving as a hallway. The kitchen has warm wood cabinets, a mixture of butcher block and concrete countertops that add a bit of an industrial twist, and the walls are a combination of wood paneling with some stone accents on the backsplash and near the window and large sink, adding visual interest.
The entire main floor is open, and the kitchen is just steps away from a living room area with massive sliding glass doors that lead out to a porch with a gorgeous view. The exterior wall is covered entirely in rustic stone, serving as a bit of a feature wall. There's also a 10-foot indoor swim spa and sauna in the main residence that you can enjoy during Wisconsin winters.
A charming and rustic master suite
Depending on which level of the home you prefer, there are a few different options for bedrooms, but one particular space on the main floor seems to serve as the current master suite. As the Realtor listing photos showcase, the space has wood beams along the ceiling, wood-paneled walls, and stone flooring that creates a rustic ambiance. Though the room itself doesn't have any windows, you're just steps away from a massive floor-to-ceiling window that illuminates the space just outside the master suite, allowing some of that natural sunlight to come into the bedroom as well.
There are very few regular doors in the space — instead, most of the rooms have barn doors that add to the rustic feel of the home. The master suite itself has two sets of double sliding barn doors. One leads to a spacious walk-in closet that features wood paneling along the walls and ceiling and stone flooring.
The other opens onto a bathroom. When you first walk in, there's a vanity with double sinks, a toilet across from it, and wood paneling throughout that portion of the bathroom and along the ceiling. However, that portion of the bathroom is divided via half wood dividers from the shower and bathtub. The back portion of the bathroom has been transformed into one massive stone-lined shower, with a rainfall showerhead, recessed lighting, and a clawfoot bathtub, creating a rustic yet indulgent master bath perfect for relaxing.



