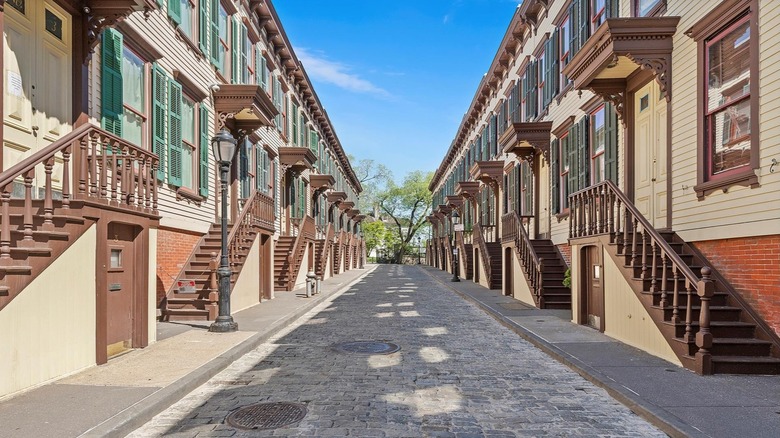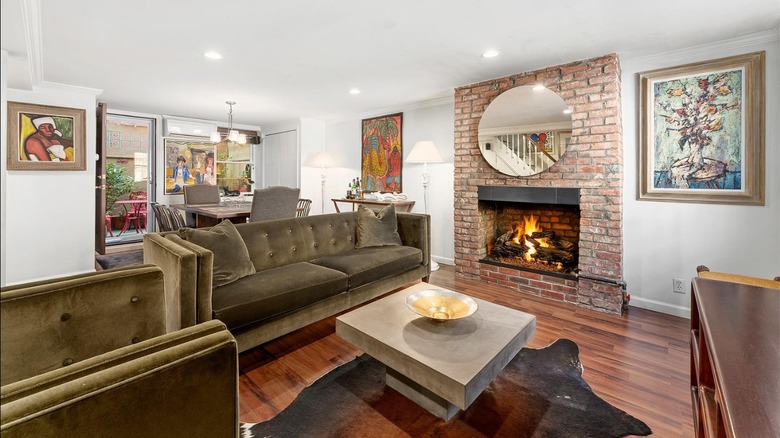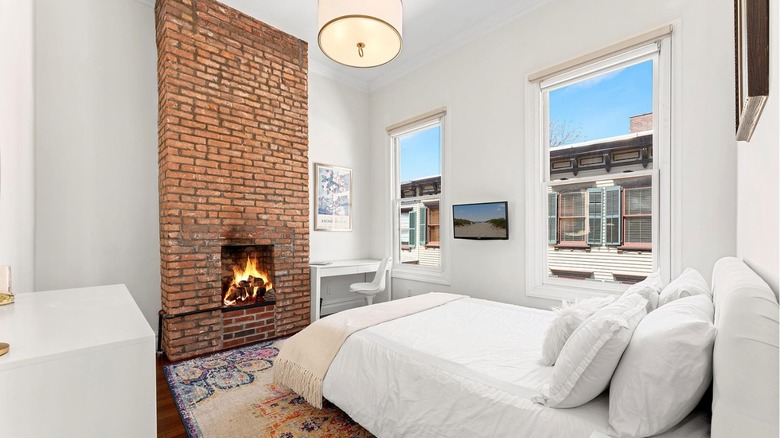This 'Secret Street' In NYC Looks Like You're Living In Amsterdam
An exclusive and historic New York City wooden rowhouse has come onto the market — one of 20 seemingly identical homes lining a cobblestone lane, 16 Sylvan Terrace is listed with Douglas Elliman for $1.75 million. The city block, with its matching wrought-iron lanterns, raised entries, and green shutters, will make the potential buyer, or any passer-by, feel as if they've stumbled into another era or country. That's IF they're lucky enough to, since LOCALIKE notes Sylvan Terrace is located at the top of a stairway, discreetly tucked between ordinary apartment buildings. Originally, the street offered carriage passage to Manhattan's oldest home, the Morris-Jumel Mansion, built in 1765 when the region was primarily farmland.
According to New York Post, it was further developed a hundred years later with working-class family residences. Over time, the exteriors were altered to the tastes of each homeowner, and the appeal and significance of the street faded — fortunately, an historic restoration was undertaken. The original character and details were reassigned so convincingly that the homes were featured as a set in Martin Scorcese's period movie "Boardwalk Empire." Parts of Lin-Manuel Miranda's Broadway sensation "Hamilton" were written here, while the vibrancy of the surrounding Washington Heights neighborhood and community has inspired his musical "In the Heights."
16 Sylvan Terrace is an ideal and rare combination of quaint impression and impeccable updating; per Douglas Elliman, three fireplaces and 11-foot ceilings coexist with radiant heat floors and an audio/video intercom. Let's take a tour of this unique 1882-built property!
Modern amenities in a historic rowhouse
The wooden facade and antique appearance of the exterior belie the clean and updated condition of the interior, with its open and modern floor plan. From the elevated entry, the home is accessed through double custom doors, which lead into a small foyer with the period stairway to the second floor beyond. A well-appointed parlor sits just off the entrance; per Douglas Elliman, the lovely room features cherry hardwood flooring, crown molding, and double-height windows which face the mirror image townhomes across the street. This is also the location of one of the home's gas-burning floor-to-ceiling brick fireplaces.
Originally, the main level served as a formal living room and dining room space, however, the current homeowner is utilizing the dining room, with its large closet and adjacent full bath, as a primary bedroom. With still intact solid oak french doors, the layout can be easily converted back to the intended function. Modern amenities include zoned AC, an alarm system, an intercom, forced air heat on the second and third levels, a new boiler, and upgraded electric and plumbing.
Outfitted closets and a fireplace in the bedroom
Below, the kitchen, pantry, and a great room occupy the garden level; currently, the open-plan great room is divided into family room and dining room areas. This level features the same beautiful Brazilian cherry floors and crown moldings as the main floor, while another fireplace makes the functional flex space cozy and inviting; it's further warmed by radiant floor heating. From the dining area, there is access to a private patio, per Douglas Elliman, equipped with a grill, outdoor furniture, and plants, adding another spot for relaxing with friends and family. The kitchen has Caesarstone countertops and custom cabinets, offering every convenience and top-tier appliance, including a dishwasher and a Bosch stacked washer/dryer unit.
On the top floor, you'll find three bedrooms and a home office or nursery currently staged as a small bedroom, as well as the home's second full bath. Another of the gorgeous fireplaces is located in a bright room with large windows facing the street. Hardwood floors extend throughout the bedrooms, and California Closet systems provide abundant hidden storage — a rare find in homes of this age.


