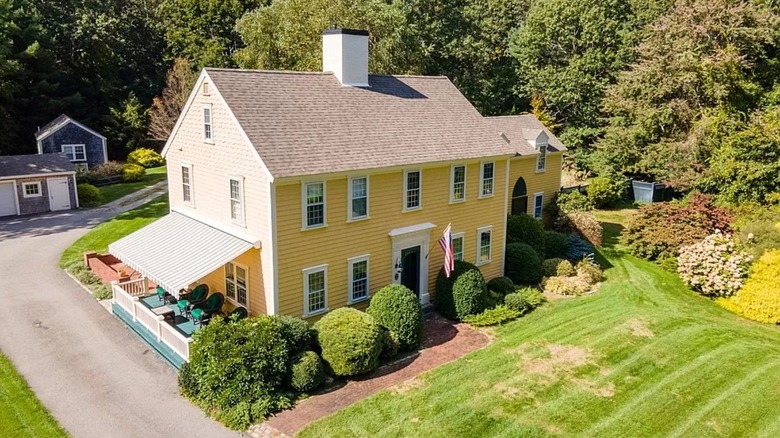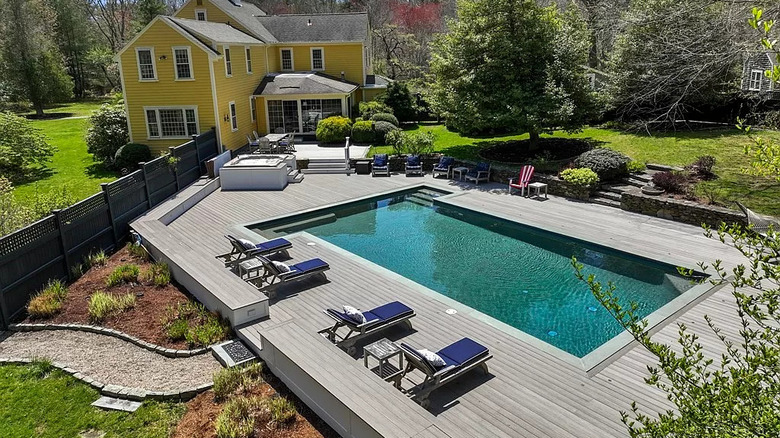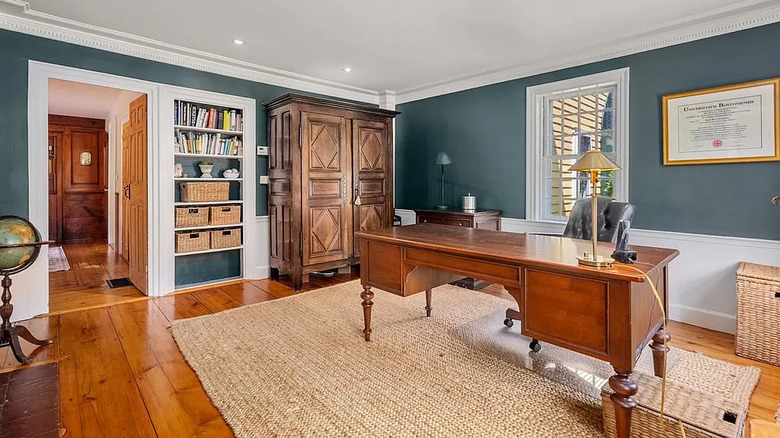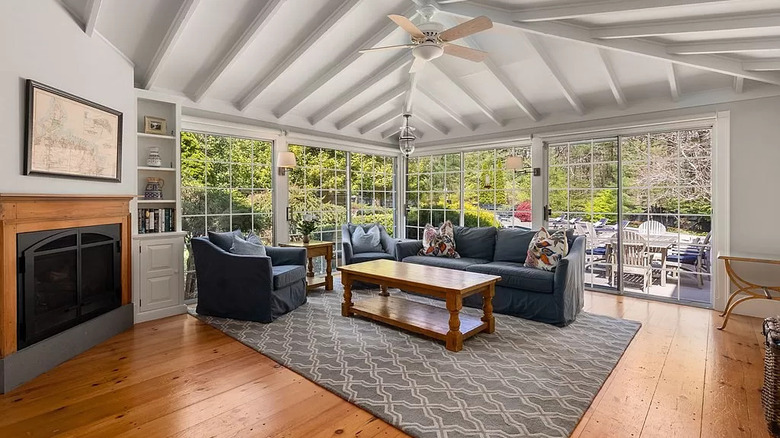Swim Laps At This Nearly 300-Year-Old Massachusetts Farm For $2.4 Million
According to a Zillow listing, a historic home and farm in Massachusetts has hit the real estate market with an asking price of just under $2.4 million. After nearly two years on the market, the house was last sold in May of 2011 and for a steep discount — selling for just $1.5 million after being listed in June of 2009 for $2.25 million.
The home is just shy of being 300 years old. While it certainly has historic charm in accents and details, it's also updated to modern farmhouse luxury standards, including top-of-the-line modern appliances in the kitchen and bathrooms, a few interior remodelings, and an outdoor pool, just to name a few. Of course, it has modern necessities like air conditioning, high-speed broadband internet, etc. And, to top it all off, there are more than 8 acres of gorgeous private property and land.
A look at the historic home
The home was built in 1732, making it 290 years old, and sits on an impressive 8.63 acres of land, via Zillow. The 3,600-square-foot house is also called the Benjamin Prior Farm — there's even a historical plaque on the side of the building to display its heritage proudly. The original colonial home is a beautiful and charming butter yellow with a neutral tone, fiberglass roof shingles, white trimming around the windows, and a dark blue-green front and back door.
There is also an added sunroom with floor-to-ceiling, white trimmed windows, providing a gorgeous view of the perfectly maintained yard. A glass paned door leads directly to the deck with gray wood slats and a black privacy gate. The top level includes a small garden, a dining area, and a hot tub. The bottom level, on the other hand, is dedicated to the large, heated pool.
The property is entirely private, with dense trees and other northeastern flora providing a natural border, as well as plenty of potential for developing on the lot. Other exterior features include the multiple porches, brick paved walkways, a detached garage, and a garden shed that appears to be original to the build.
Inside the Benjamin Prior Farm
The home is entered through the dark, blue-green front doors, which open up into the foyer. You're immediately greeted by a medium-toned wood staircase with white accents, which appears original to the house. The floors are a rich, rustic, wide-planked wood, and the walls are wallpapered with a white and gray fan patterned print.
According to the floor plans provided by the Zillow listing, the foyer leads left to the living room and right to the home office. The office and living room have the same wood floor as the foyer, with half paneled walls — the bottom half with white paneling and the top half with a dark blue, almost teal paint. The office has a large window with white trimming looking out back and a built-in shelf with matching white trimming. The paint gives the room a historic-inspired feel with a modern finish, which is complemented by the antique furniture in the room.
The office and living room both lead into the formal dining room with the same wood flooring and half paneled walls, but this time, the bottom panel is a horizontal, antique-looking wood, and the top half is painted white. The wall leading into the kitchen is entirely wood with a built-in china cabinet, and there is a similar wall on the opposite side with a large fireplace. A simple, black chandelier lights up the room, as does a window adjacent to the kitchen door.
More of the Massachusetts farmhouse
The dining room is the center point of the first floor, leading into the kitchen, sunroom, hallway, and basement, and even has a door leading out to the patio, per Zillow. The kitchen has rich terracotta tiles and white walls, which match the white counters and cabinets. The countertops are mostly white, but one section has light wood countertops. All the appliances are stainless steel or otherwise discreet. The fridge looks like a large cabinet, and the stovetop and oven are separate, with the gas range stovetop seamlessly blending into the countertops. The kitchen also connects to the laundry room.
Though pictured in warm weather, the sunroom is perfect for all seasons. The wood flooring found in the dining room continues through this space, and the walls are a light gray. Two walls are entirely made up of floor-to-ceiling windows looking out to the backyard and patio, providing access to the pool and hot tub. There is also a large ceiling fan for the warm weather and a fireplace for the colder months.
Furthermore, you will find a small but full bathroom — a total of four in the house — through the hallway, complete with a bathtub. There is also a large family room with a fireplace at the end of the hallway, which has white carpeting, light greige walls, and wood paneling details. Upstairs, there are four bedrooms and the remaining three bathrooms, as well as another family room.



