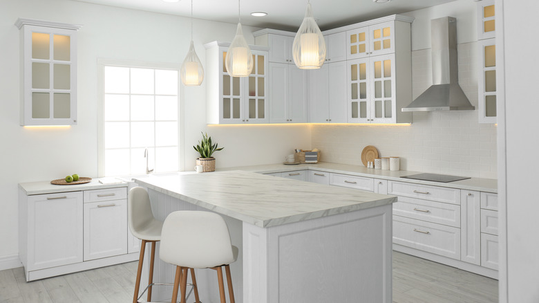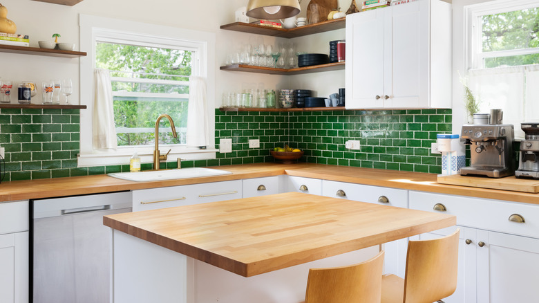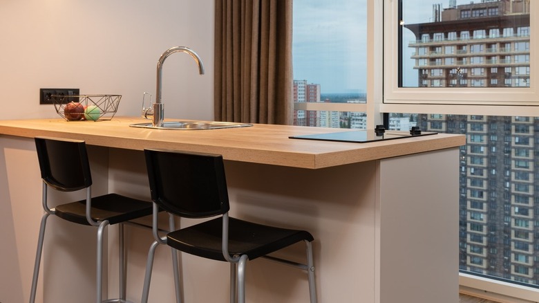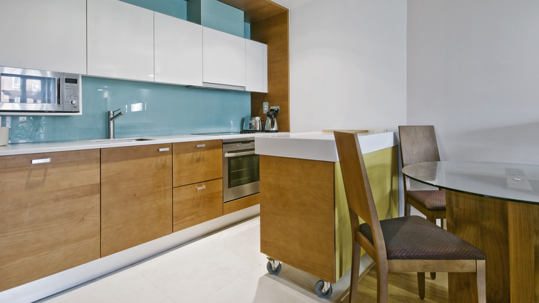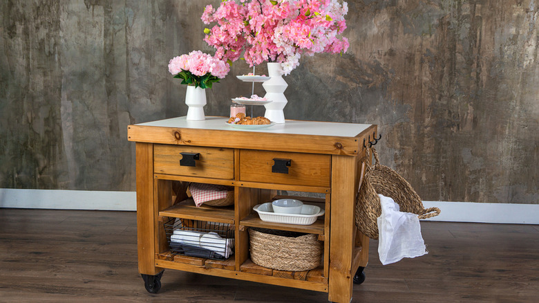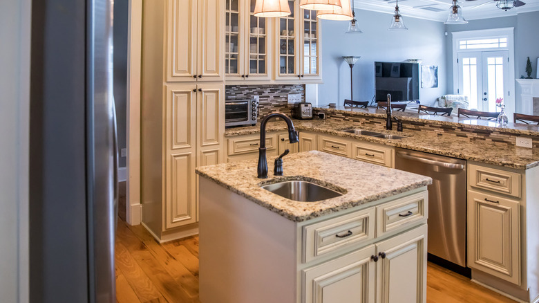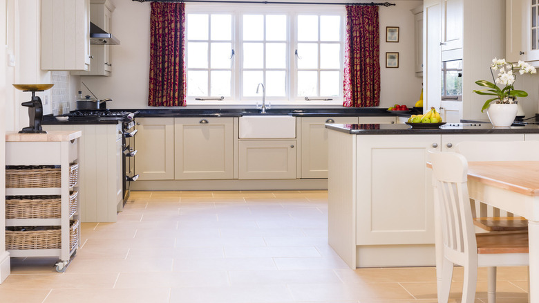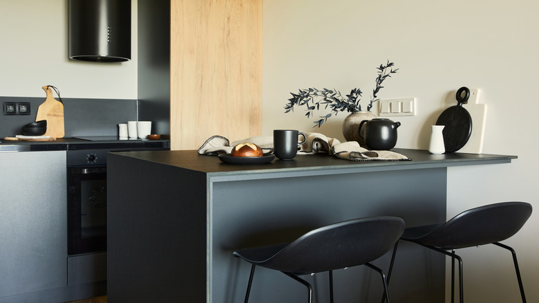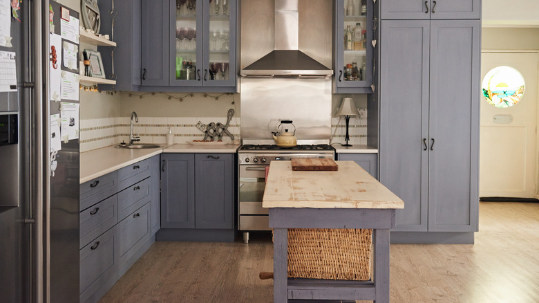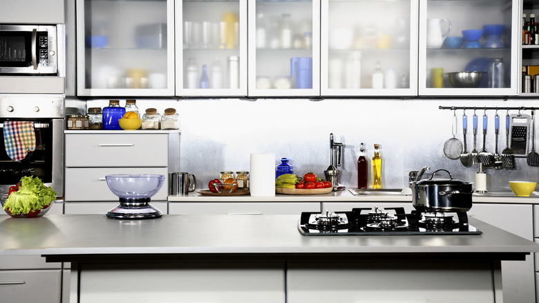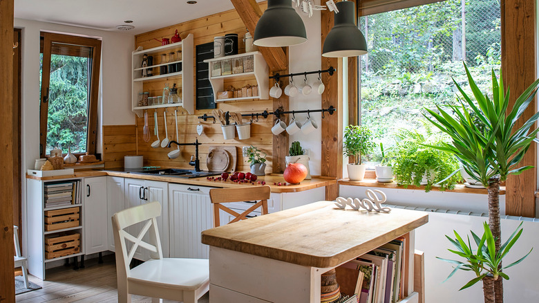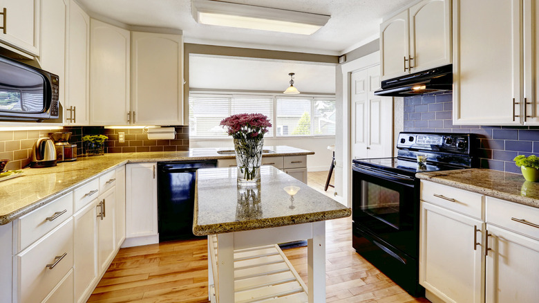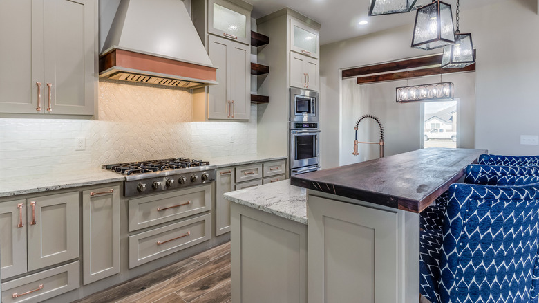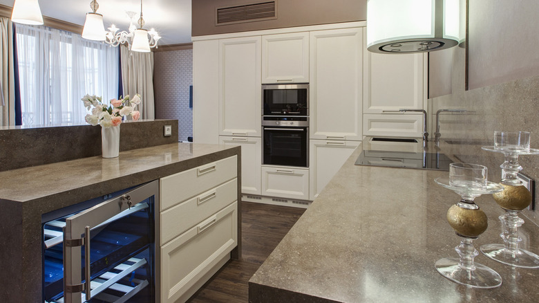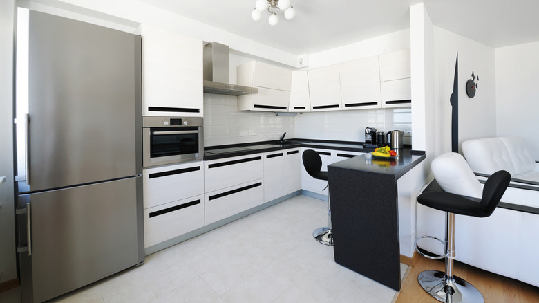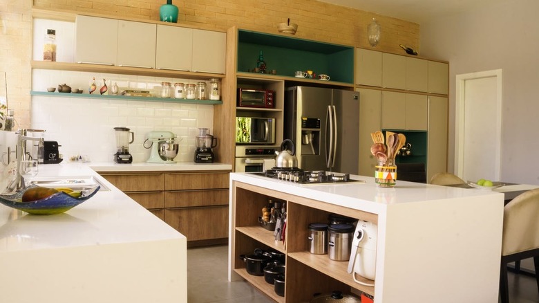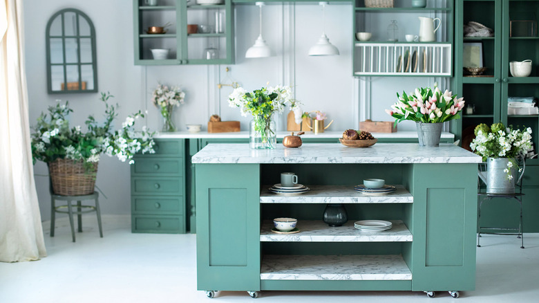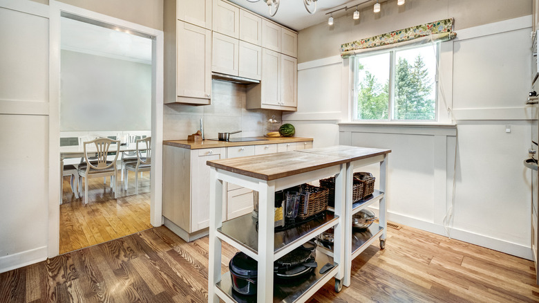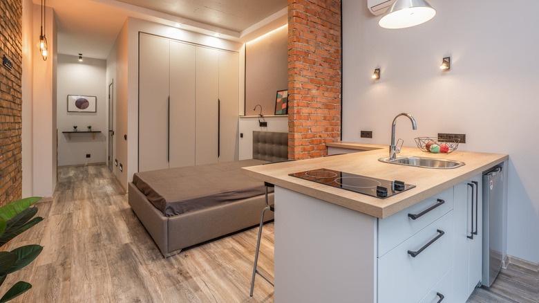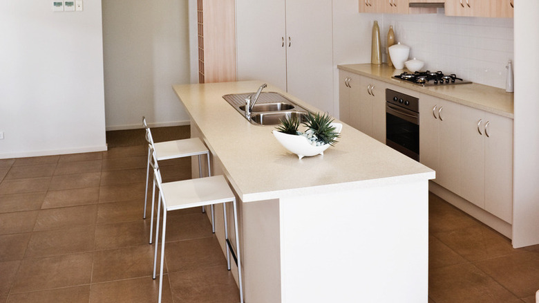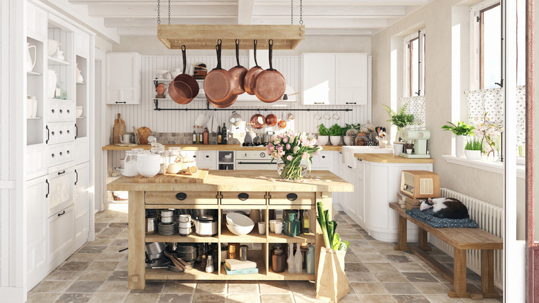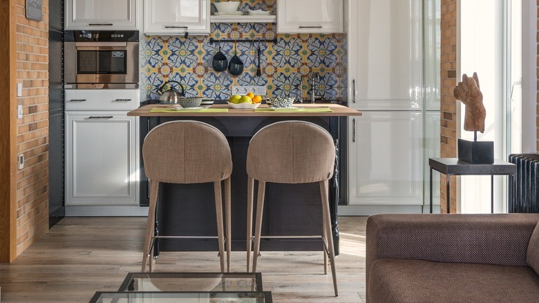21 Small Kitchen Islands That Don't Eat Up Square Footage
Every kitchen deserves an island regardless of the size. There are plenty of creative designs that you can use to incorporate an island in your kitchen. You don't need acres of space in your kitchen to fit an island, some bit of open-mindedness and understanding of your layout will for sure get your creative side going.
A kitchen island is an indispensable part of this room's layout that is not only for functional use but also adds aesthetics to an otherwise boring room. Bob Vila details that the kitchen island is a workhorse because there are plenty of things you can use it for. Whether it is preparing your meals, providing more storage area, or adding a space where friends and family can gather around for a quick bite. It goes without saying that a kitchen island is an asset to every home. If you are finding it hard to think of a design that suits your tiny kitchen space, here are a few inspirations that might help.
1. Simple rustic island
A small wooden kitchen island, often referred to as the butcher's block, is an easy project to assemble right at home without cutting-edge tools. This simple island will not only add you the much-needed surface space but will also give you extra storage and also add a unique rustic design to your kitchen as well. It is also worth mentioning that, unlike modern marble or granite islands, a rustic kitchen island gives you just the perfect balance between monotone interior colors and the personality that comes with soft wood.
2. Narrow and sleek built-in island
One way of making your kitchen's island multifunctional is by extending the top working surface ever so slightly to accommodate a couple of bar stools. The island might be slim and trim, but this is not reason enough to keep you from making it serve as a breakfast bar. With just enough extension of the working surface, you can easily place two stools that fit seamlessly on the kitchen island. To add extra detail to the island, hang lights above the top surface for aesthetics and also to bring some attention to the space.
3. Wheel in island
A movable kitchen island gives you the flexibility of movement whenever you deem fit. You can easily push it out of the way when you need extra space in your kitchen or simply lock it in position and use it as an extra countertop. By virtue of its mobility, this island is also multifunctional. Use it as a peninsular when you need the island closer to your kitchen area, or push it out of the kitchen when you have friends over.
4. The kitchen trolley
Closely related to the aluminum industrial kitchen, this type of kitchen island is proving beneficial to the smaller kitchen because it is visually expanding, thanks to the open storage spaces that give you quick access to your kitchenware. Such open storage islands are great for small kitchen spaces because most of them are often narrow and have wheels for easy in and out operation from your kitchen. The open storage spaces also give you an optical illusion making your kitchen look spacious and airy.
5. Small modern kitchen island
This is a modern kitchen island with regular functions that include the sink. This particular rectangular island is optimized for ultimate space-saving and also to give you that extra storage. The drawers on the side are just the perfect place to keep the items that are used frequently. Although small, the island is still large enough for two people to work simultaneously. What's more, the sink that is strategically placed right in one corner makes the island more versatile. The granite working surface is easy to clean and also quite durable as well.
6. A peninsular for an island
A kitchen island or a peninsular is a great way of letting visitors know that they are in the kitchen. It not only gives you the extra countertop that you need but also gives you a place to enjoy your morning coffee from. The only difference between an island and a peninsular is the positioning. Since it doesn't float in the middle of the kitchen, a long and narrow peninsular will fit in perfectly without getting in the way of the aesthetic design of your kitchen.
7. Modern monochrome
For a bright kitchen, black kitchen cabinets and islands will bring perfect harmony between the colors. This wide island situated right in the heart of the kitchen will give you extra working space. Although not clear on this particular design, the addition of several storage compartments will also help decongest and declutter the tiny kitchen in your home. Such a wide kitchen island is ideal for open kitchen styles. The wide working surface gives you and your guest enough room to catch up over a meal.
8. Country style island
This island appears to be taken right from the farmhouse and given a clean coat of grey paint before finding its way to the kitchen area. The long and narrow working surface has enough room for more than one cook to operate at a go. With the countertop space in high demand, getting creative and working with what you already have will save you thousands of dollars that you would pay for the installation of a modern island. What's more, the wooden peninsular gives your kitchen the long-lost traditional feel.
9. Sleek oven top design
A sleek and modern island in a small kitchen will bring back the spark, add an extra working surface, and also compliment the kitchen interior design. For a small kitchen, an island that also doubles as an oven top saves on space big time. In addition, you will find it very convenient to prepare your ingredients and also cook from the same countertop. Another important factor to consider is the working surface material; this particular island appears to have a marble counter surface that is quite effortless to clean.
10. Urban farmhouse
This particular island was built to save space. It is built with legroom on one end that allows you to slide the chairs in whenever they are not in use. Also, the open storage system on one end gives you quick access to frequently used kitchenware. Pay close attention to the color choices of this island; the top deck is colored dark brown deliberately to blend with the mahogany flooring in the kitchen. The dark chairs also seamlessly combine with the dark color of the island frame.
11. Modern Furniture style kitchen island
Every kitchen can greatly benefit from this kitchen island. It is long enough to slice and dice from one end and also hold meaningful conversations with some company over the weekend. This particular island has an open shelf right below the countertop where you can store extra cookware and the serving dishes that you use frequently. Coupled up with a granite countertop, this freestanding kitchen island blends well with the kitchen decor, even though it was not built with the rest of the house.
12. Two-tier kitchen island style
The two-tier plan design is a multifunctional kitchen island design that features a two-step model where the lower tier is the regular kitchen island while the upper tier is a space for sharing meals. The lower tier features a kitchen sink that makes it more functional and has a granite countertop that is easier to clean, being the workhorse in the kitchen. The top tier has enough legroom underneath that allows you to fit any bar stool or any chair that can be pushed into the space whenever not in use.
13. Incorporate glass front cabinets
For smaller kitchen spaces, incorporating an island with glass front cabinets makes it appear less compact. Furthermore, transparent cabinets give you the rare opportunity of showing off your pricey kitchenware without being too obvious. This particular island features both a glass-front and regular cabinets. The long countertop space gives room for more than one cook and also enough space for a buffet whenever you have company. Its narrow shape was made deliberately for it to fit even in a narrow kitchen space. Its two-tone color coat blends well with the kitchen interior design.
14. Modern peninsular
A small peninsular extension right from the wall of your kitchen will give you exactly that. In this particular kitchen, a stand-alone or built-in kitchen island is not practical. In fact, an island will make it impossible to move around in the room. While it might not give you extra storage space, this wall extension is extra countertop space that can be an intimate location for a dinner date right in your home.
15. More open storage island
Installing a kitchen island with open cabinets is a necessary upgrade that most homeowners never know they need. Other than the open shelving design, this particular kitchen island is built to manage space and work extra hard. It is narrow and long enough to accommodate more than one cook. Also, there is a cooktop on one end of the surface, which makes this island quite an important piece in the kitchen. What better combo do you want other than ample working space and a cooktop in the same space?
16. Furniture epicenter
This green island is not your regular kitchen island; it is a hardworking piece that offers more than countertop space. It also features an open shelving design that gives you a place to display your most prized pots and ceramic kitchenware. If that is not enough, this fancy piece also features wheels. It gives you the flexibility of movement around your kitchen. Roll it into the kitchen whenever you need to use it and take it right back out if you have extra friends over and you need more room in your kitchen.
17. Freestanding island table
A free-standing table is a smart option for a small kitchen with little room to spare. It features extra compartments underneath the working surface where you can store those frequently used utensils. The open shelving design brings an industrial feel to your home kitchen. Besides having wheels, this kitchen island is also small enough, making it quite mobile if you need to move it around to different stations in your kitchen. You can load up food on this table and move it to the dining area, saving you unnecessary back and forth trips.
18. The ultimate hard worker
How about an all-in-one multipurpose kitchen island? Well, this particular type is ideal for those with super small kitchen spaces. This particular island will be the game-changer for you! It features a sink, a cooktop, and just enough storage to store a few utensils that you use from time to time. If that is not enough, it also has some extra space to squeeze in a smaller appliance, either a small refrigerator or a dishwasher. The countertop extends on one end ever so slightly to provide extra room for one or two barstools.
19. Simple and modern
This kitchen island is part of an open plan style where the kitchen overlooks the living room. The island has two sinks that are right at the center of the island. There is just enough space for you to go back and forth between the island and the cabinet side of the kitchen. Lastly, the fact that you can fit in two extra chairs on the opposite end with an extended counter space makes it extra special.
20. How about a retro piece
Get creative ... instead of installing a unit that matches your kitchen décor, why not break the monotony of one color and introduce a retro design island. Retro or vintage units add some personality to your kitchen space, while the brown wooden color makes it stand out. This wooden island with open shelving design gives you enough storage for your kitchenware. What's even more unique about this island is the matching overhang from the roof where you can hang those expensive pots just to add to the aesthetics of your kitchen.
21. Fit a small bold island into a space
While this space is relatively small, this bold kitchen island fits in just right. It is small enough not to consume the entire space of this open kitchen style. Its bold dark color does not scream for attention yet you cannot fail to notice this gorgeous piece right at the center of the kitchen. The countertop is just the right height and extends further to accommodate two chairs. The combination of different colors in this particular kitchen brings some distraction to the small dimensions of the space.
