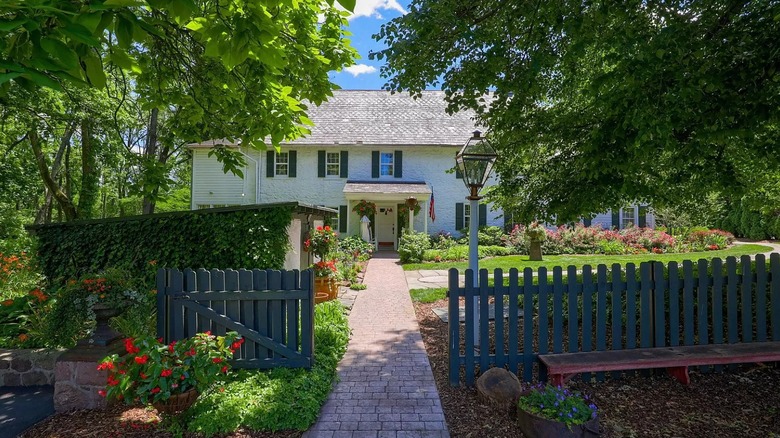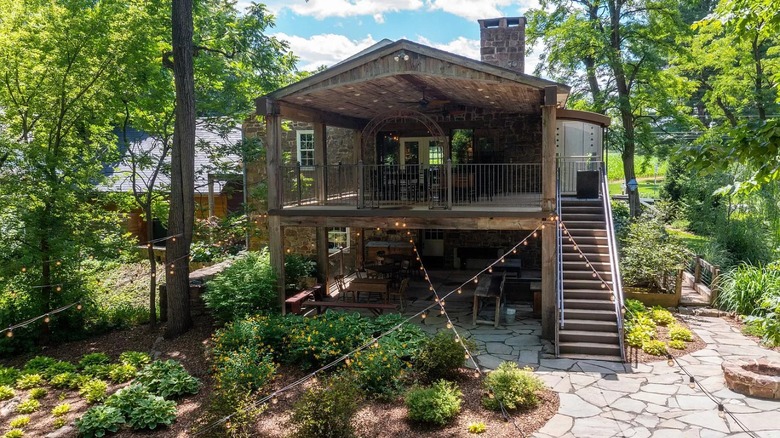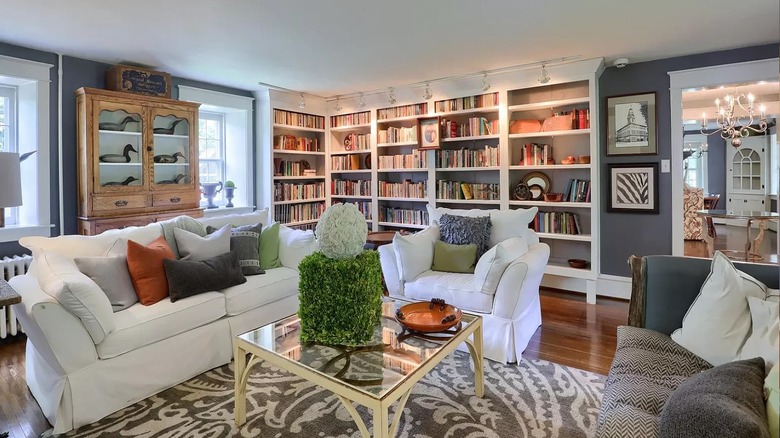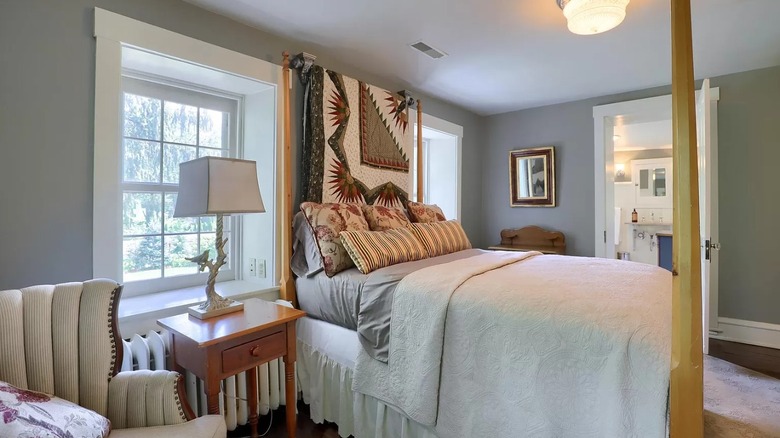Why Wine Lovers Will Obsess Over This Nearly 300-Year-Old Pennsylvania Estate
Have you ever dreamed of being the proprietor of your own tavern or the perfect wedding and events space? This historic stone estate and gristmill in the Pennsylvania countryside will get your wheels turning! A stunning and bucolic setting, the grounds, home, and out-buildings encompass almost six streamside acres, currently being utilized to host weddings and other celebrations. The almost 300-year-old Bear Mill residence is an exclusive property — a living time-piece, thoughtfully updated with modern amenities.
Characteristically charming and old-world details are everywhere throughout: deep window wells, wide plank hardwood floors, exposed ceiling beams, stone walls; You name the simultaneously rustic and sophisticated features, and this property has it. A two-story mill building accommodates 150 guests within its stone and rough-hewn wood interior; additionally, there is a winery host to a catering kitchen and caretaker's apartment. Outside, the lush landscape is a mix of wooded and natural surroundings, including a stream and a pond, with manicured gardens, lawns, and a dance floor beneath the trees, as seen on Realtor.
The estate is situated in the East Cocalico Township in Lancaster County, where you'll find a covered bridge, rich agricultural land, offerings of traditional Amish cooking and crafts, and antique shopping. At slightly over two hours from NYC and an hour from Philadelphia, the location is a convenient distance but will feel world's away. This lovely, historic property is the ideal spot for leaving the bustle behind or embarking on something exciting and new, and it could be yours for $3.25 million.
An historic gristmill acts as an event space.
The estate offers a unique opportunity to be the custodian of an historic landmark as well as a lush parcel of property; zoned Mixed Use, your imagination is the limit for its potential iterations. According to Zillow, what is now the events building, accommodating 150 people, was originally the first gristmill in Lancaster County. The structure has been renovated to make it functional and inviting while retaining period and primitive elements, such as wooden beams, columns, wide flooring, and stone walls. A cozy lounge space for more intimate gatherings is situated on the ground level; sidle up to the charming antique bar, warm yourself in front of the massive hearth, or relax with friends and family on the U-shaped sectional. Upstairs, a floor-through dining room with an open, trussed ceiling, paddle fans, and exposed ductwork is a skilled introduction of modern elements. Both levels are accessible by elevator.
Additionally, there are covered terraces on each floor; stairs from the second level descend to a large patio, garden beds, and an outdoor dance floor. An adjoining building offers flexible options; used currently as a reception room and winery tasting room, it can act as a flower shop and planning space as well. It includes a catering kitchen and a nicely appointed, private apartment on the second level. The 5.8 acres contain the main residence, a lot with 40+ parking spaces, a footbridge, paths, perennial gardens, a pond, mature trees — including a 250-year-old pine — native plants, a natural wooded area, and a creek.
The charming private home has been thoroughly restored.
The colonial-style residence was built in approximately 1739 and features a slate roof, contrasting window shutters, a covered porch, and a narrow courtyard lined with garden beds and a picket fence, which stretches beyond to a large front yard. At the back of the home, there is another covered entry; a fenced lawn and mature trees buffer the residence from the common area buildings. Offering 3,600 square feet of living space, exterior stone walls give way to interior shiplap and plaster, creating a more polished environment than the primitive gristmill finishes. As an ancillary events space, the carriage room features wood lathing and original stone walls completely freshened with white paint; furnished in comfortable upholstered pieces, and with access to a side patio, it's a quiet spot for a small gathering.
Per Zillow, upon entry, the private home features a grand foyer that showcases a stately staircase, a lovely chandelier, and the beautiful hardwood floors found throughout and leads into both the formal dining room and living room through generous doorways. French doors, wide molding, and deep window wells are repeated details. Beautiful light floods the living room from several windows and french doors, flanking the wood-burning fireplace that opens into the carriage room; floor to ceiling bookcases line one wall. Across the foyer, the dining room features a corner cupboard and flows into a country kitchen. There is a powder room on this level as well.
The residence is comfortable and sophisticated.
Though charm overflows from the kitchen — a farmhouse table, exposed ceiling beams, an iron pot-rack! — it's been modernized with stainless-steel appliances. Beyond the kitchen, a tiled sunporch seems like a dreamy place to enjoy some coffee, while taking in the surrounding greenery and wildlife.
The second story of the historic home includes water views, and according to Realtor, four bedrooms with ensuite baths. Each bedroom has a its own personality, varying in size and layout; while the depth of the window sills and richness of the hardwoods from the first floor are carried to the upper level and create cohesiveness between them, as well as with the floor below. Some of the rooms feature chandeliers and shiplap walls. The ensuite bathrooms have been designed with spa-like simplicity and high-end finishes. Antique-style pedestal sinks and clawfoot freestanding tubs feel modern again in their spareness and beauty. The gracious and private second floor space is perfect for big families, or for welcoming friends to stay for leisurely visits.



